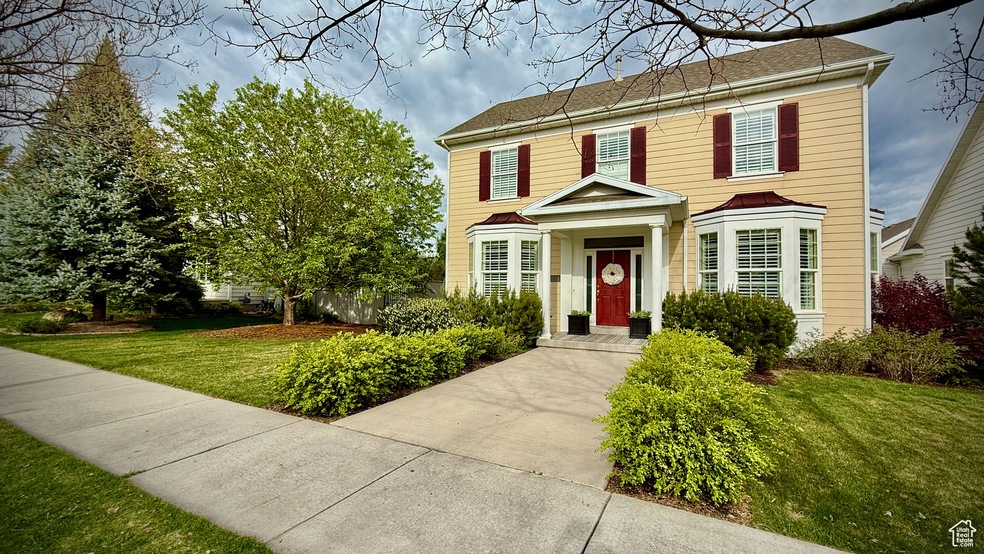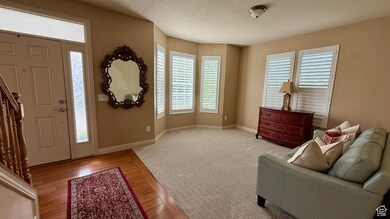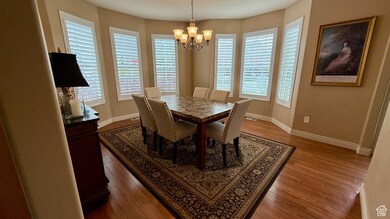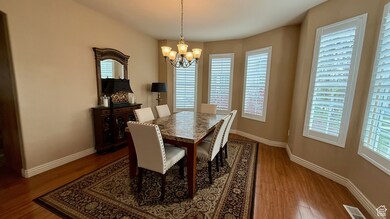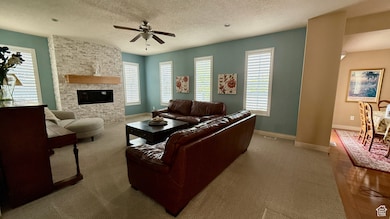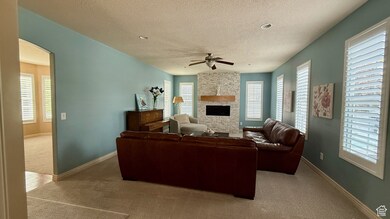
11153 S Sunup Way South Jordan, UT 84095
Daybreak NeighborhoodEstimated payment $4,525/month
Highlights
- Spa
- Community Fire Pit
- Community Playground
- 1 Fireplace
- 2 Car Attached Garage
- 4-minute walk to Sunrise Mountain Park
About This Home
Located in Eastlake, one of Daybreak's most sought-after neighborhoods, this 5-bedroom home features a newly finished basement and an updated family room with a modern fireplace. Dual furnaces and A/C units keep things efficient, and the upstairs loft offers a perfect flex space. Close to Oquirrh Lake, parks, and trails. Square footage provided as a courtesy from previous MLS. Buyer to verify all.
Last Listed By
Patrick Svedin
Equity Real Estate (Premier Elite) License #12080524 Listed on: 05/24/2025
Home Details
Home Type
- Single Family
Est. Annual Taxes
- $3,542
Year Built
- Built in 2006
Lot Details
- 6,098 Sq Ft Lot
- Property is Fully Fenced
- Landscaped
- Zoning described as 1301
HOA Fees
- $143 Monthly HOA Fees
Parking
- 2 Car Attached Garage
Interior Spaces
- 3,536 Sq Ft Home
- 3-Story Property
- Ceiling Fan
- 1 Fireplace
- Basement Fills Entire Space Under The House
Bedrooms and Bathrooms
- 5 Bedrooms
Schools
- Eastlake Elementary School
- Herriman High School
Utilities
- Central Air
- No Heating
- Natural Gas Connected
Additional Features
- Sprinkler System
- Spa
Listing and Financial Details
- Exclusions: Refrigerator
- Assessor Parcel Number 27-19-211-002
Community Details
Overview
- Daybreak Community Associ Association, Phone Number (801) 254-8062
- Kennecott Subdivision
Amenities
- Community Fire Pit
- Picnic Area
Recreation
- Community Playground
- Community Pool
- Bike Trail
Map
Home Values in the Area
Average Home Value in this Area
Tax History
| Year | Tax Paid | Tax Assessment Tax Assessment Total Assessment is a certain percentage of the fair market value that is determined by local assessors to be the total taxable value of land and additions on the property. | Land | Improvement |
|---|---|---|---|---|
| 2023 | $3,543 | $660,100 | $96,400 | $563,700 |
| 2022 | $3,590 | $630,300 | $94,500 | $535,800 |
| 2021 | $2,917 | $461,100 | $72,800 | $388,300 |
| 2020 | $2,838 | $416,200 | $68,600 | $347,600 |
| 2019 | $2,740 | $406,700 | $68,600 | $338,100 |
| 2018 | $2,606 | $384,900 | $67,600 | $317,300 |
| 2017 | $2,482 | $359,200 | $67,600 | $291,600 |
| 2016 | $2,591 | $355,400 | $67,600 | $287,800 |
| 2015 | $2,618 | $349,100 | $81,800 | $267,300 |
| 2014 | $2,483 | $325,400 | $95,800 | $229,600 |
Property History
| Date | Event | Price | Change | Sq Ft Price |
|---|---|---|---|---|
| 05/24/2025 05/24/25 | For Sale | $770,000 | -- | $218 / Sq Ft |
| 05/08/2025 05/08/25 | Pending | -- | -- | -- |
Purchase History
| Date | Type | Sale Price | Title Company |
|---|---|---|---|
| Interfamily Deed Transfer | -- | First American Title | |
| Warranty Deed | -- | First American Title | |
| Warranty Deed | -- | Us Title Of Utah | |
| Special Warranty Deed | -- | Talon Group |
Mortgage History
| Date | Status | Loan Amount | Loan Type |
|---|---|---|---|
| Open | $105,912 | Credit Line Revolving | |
| Open | $396,387 | Unknown | |
| Closed | $50,000 | Purchase Money Mortgage | |
| Closed | $338,750 | FHA | |
| Previous Owner | $100,000 | Credit Line Revolving | |
| Previous Owner | $3,500,000 | Unknown | |
| Closed | $0 | Seller Take Back |
Similar Homes in South Jordan, UT
Source: UtahRealEstate.com
MLS Number: 2087423
APN: 27-19-211-002-0000
- 11133 S Topview Rd
- 10977 S Topview Rd
- 10967 S Indigo Sky Way
- 4491 W Daybreak Rim Way
- 4516 W Daybreak Rim Way
- 10908 S Weiss Dr
- 4352 Degray Dr
- 4338 W Degray Dr
- 10934 Coralville Way
- 4306 Degray Dr
- 4574 W Daybreak Rim Way
- 4584 W Daybreak Rim Way
- 4586 W Daybreak Rim Way Unit 396
- 11233 S Clear Blue Dr Unit 402
- 4438 W Enid Dr
- 11039 Paddle Board Way Unit 318
- 4492 W Enid Dr
- 11211 S Clear Blue Dr
- 11173 Hampton Way
- 4263 W 11475 S
