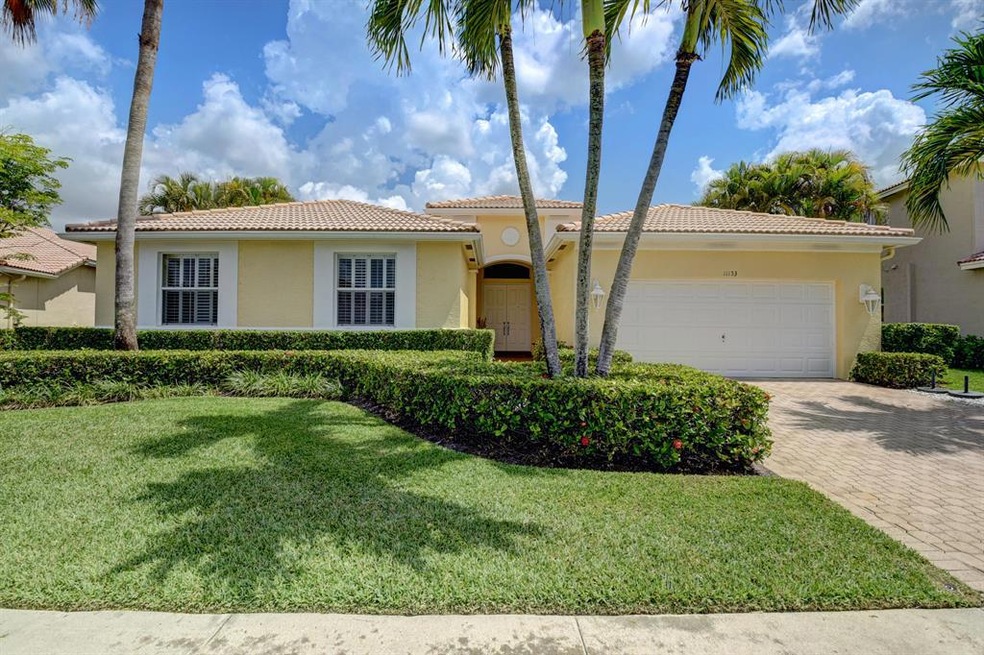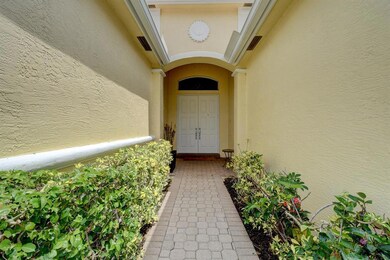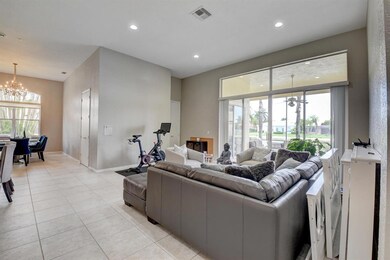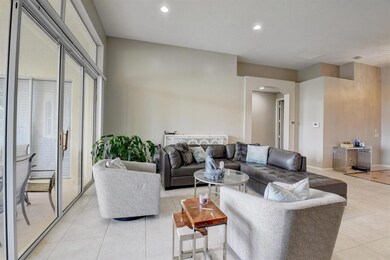
11153 Sandyshell Way Boca Raton, FL 33498
The Shores at Boca Raton NeighborhoodHighlights
- Lake Front
- Gated with Attendant
- Roman Tub
- Sunrise Park Elementary School Rated A-
- Clubhouse
- High Ceiling
About This Home
As of October 2020BEAUTIFULLY SITUATED ON A CUL-DE-SAC LAKE LOT. THIS HOME HAS A SPLIT PLAN WITH 4 BEDROOMS AND 2 1/2 BATHS. ENTER INTO THE WELL DEFINED FOYER THAT LEADS TO A LARGE FORMAL LIVING ROOM, SEPARATE DINING ROOM WITH DOUBLE DOORS LEADING TO THE EAT-IN KITCHEN WITH SNACK BAR AND FAMILY ROOM. A GREAT FLOOR PLAN WITH THE ADDITIONAL 3 BEDROOMS AND 1.5 BATHS ON THE OTHER SIDE FROM THE MASTER AND LAUNDRY ROOM. TONS OF STORAGE AND PRIVACY. A/C'S REPLACED 2016. GORGEOUS LAKE AND GARDEN VIEWS FROM THE LARGE PICTURE WINDOWS. THE SHORES IS A GUARD-GATED COMMUNITY WITH UPDATED AMENITIES INCLUDING TENNIS, POOL, PLAYGROUND, GYM AND SO MUCH MORE. WALK TO SOUTH COUNTY PARK THAT IS HOME TO OSPREY POINT GOLF COURSE, AMPHITHEATER, WATERPARK, PLAYGROUNDS AND DOG PARK. WALK OR RIDE A BIKE TO THE A+ RATED SCHOOLS
Last Agent to Sell the Property
Luxury One Realty License #683575 Listed on: 05/22/2020
Home Details
Home Type
- Single Family
Est. Annual Taxes
- $7,192
Year Built
- Built in 1999
Lot Details
- 9,064 Sq Ft Lot
- Lake Front
- Cul-De-Sac
- Interior Lot
- Sprinkler System
- Property is zoned PUD
HOA Fees
- $310 Monthly HOA Fees
Parking
- 2 Car Attached Garage
- Garage Door Opener
- Driveway
Property Views
- Lake
- Garden
Home Design
- Spanish Tile Roof
- Tile Roof
Interior Spaces
- 2,778 Sq Ft Home
- 1-Story Property
- High Ceiling
- Ceiling Fan
- Plantation Shutters
- Blinds
- Entrance Foyer
- Family Room
- Formal Dining Room
- Screened Porch
- Home Security System
Kitchen
- Breakfast Area or Nook
- Eat-In Kitchen
- Breakfast Bar
- Built-In Oven
- Electric Range
- Microwave
- Dishwasher
- Disposal
Flooring
- Carpet
- Ceramic Tile
Bedrooms and Bathrooms
- 4 Bedrooms
- Split Bedroom Floorplan
- Walk-In Closet
- Dual Sinks
- Roman Tub
- Separate Shower in Primary Bathroom
Laundry
- Laundry Room
- Dryer
- Washer
- Laundry Tub
Outdoor Features
- Patio
Utilities
- Forced Air Zoned Heating and Cooling System
- Electric Water Heater
- Cable TV Available
Listing and Financial Details
- Assessor Parcel Number 00414702140000900
Community Details
Overview
- Association fees include common areas, cable TV, recreation facilities, security
- Shores At Boca Raton/ The Subdivision, Eaton Floorplan
Recreation
- Tennis Courts
- Community Pool
- Community Spa
Additional Features
- Clubhouse
- Gated with Attendant
Ownership History
Purchase Details
Home Financials for this Owner
Home Financials are based on the most recent Mortgage that was taken out on this home.Purchase Details
Home Financials for this Owner
Home Financials are based on the most recent Mortgage that was taken out on this home.Purchase Details
Home Financials for this Owner
Home Financials are based on the most recent Mortgage that was taken out on this home.Similar Homes in Boca Raton, FL
Home Values in the Area
Average Home Value in this Area
Purchase History
| Date | Type | Sale Price | Title Company |
|---|---|---|---|
| Warranty Deed | $524,900 | Quaker Title & Escrow | |
| Warranty Deed | $464,000 | Attorney | |
| Deed | $329,600 | -- |
Mortgage History
| Date | Status | Loan Amount | Loan Type |
|---|---|---|---|
| Open | $175,000 | Credit Line Revolving | |
| Closed | $536,500 | New Conventional | |
| Closed | $472,410 | New Conventional | |
| Previous Owner | $415,800 | New Conventional | |
| Previous Owner | $75,500 | Credit Line Revolving | |
| Previous Owner | $114,849 | New Conventional | |
| Previous Owner | $75,500 | Credit Line Revolving | |
| Previous Owner | $271,000 | Unknown | |
| Previous Owner | $280,000 | New Conventional |
Property History
| Date | Event | Price | Change | Sq Ft Price |
|---|---|---|---|---|
| 10/06/2020 10/06/20 | Sold | $524,900 | -0.9% | $189 / Sq Ft |
| 09/06/2020 09/06/20 | Pending | -- | -- | -- |
| 05/22/2020 05/22/20 | For Sale | $529,900 | 0.0% | $191 / Sq Ft |
| 07/10/2019 07/10/19 | For Rent | $3,400 | 0.0% | -- |
| 07/10/2019 07/10/19 | Rented | $3,400 | 0.0% | -- |
| 10/31/2018 10/31/18 | Sold | $464,000 | -2.3% | $167 / Sq Ft |
| 10/01/2018 10/01/18 | Pending | -- | -- | -- |
| 08/08/2018 08/08/18 | For Sale | $475,000 | -- | $171 / Sq Ft |
Tax History Compared to Growth
Tax History
| Year | Tax Paid | Tax Assessment Tax Assessment Total Assessment is a certain percentage of the fair market value that is determined by local assessors to be the total taxable value of land and additions on the property. | Land | Improvement |
|---|---|---|---|---|
| 2024 | $6,086 | $386,760 | -- | -- |
| 2023 | $5,937 | $375,495 | $0 | $0 |
| 2022 | $5,887 | $364,558 | $0 | $0 |
| 2021 | $5,375 | $326,367 | $0 | $0 |
| 2020 | $8,018 | $434,769 | $141,000 | $293,769 |
| 2019 | $7,192 | $427,766 | $141,000 | $286,766 |
| 2018 | $5,398 | $331,227 | $0 | $0 |
| 2017 | $5,336 | $324,414 | $0 | $0 |
| 2016 | $5,351 | $317,741 | $0 | $0 |
| 2015 | $5,482 | $315,532 | $0 | $0 |
| 2014 | $5,496 | $313,028 | $0 | $0 |
Agents Affiliated with this Home
-
Nicole Rosenblum

Seller's Agent in 2020
Nicole Rosenblum
Luxury One Realty
(541) 445-7553
3 in this area
48 Total Sales
-
Stuart Rosenblum
S
Seller Co-Listing Agent in 2020
Stuart Rosenblum
Luxury One Realty
(561) 445-0185
2 in this area
31 Total Sales
-
Stephanie De Los Rios

Buyer's Agent in 2020
Stephanie De Los Rios
Realty 100
2 in this area
49 Total Sales
-
Greta Presser

Seller's Agent in 2019
Greta Presser
RE/MAX
31 Total Sales
-
Gail Bass
G
Seller's Agent in 2018
Gail Bass
Keller Williams Realty Boca Raton
(561) 245-4813
99 Total Sales
-
Greta Presser PA
G
Buyer's Agent in 2018
Greta Presser PA
RE/MAX
(561) 305-5034
18 Total Sales
Map
Source: BeachesMLS
MLS Number: R10624713
APN: 00-41-47-02-14-000-0900
- 11141 Sandyshell Way
- 18708 Ocean Mist Dr
- 18715 Ocean Mist Dr
- 11196 Sea Grass Cir
- 18694 Sea Turtle Ln
- 11451 Sea Grass Cir
- 18544 Ocean Mist Dr
- 11353 Sea Grass Cir
- 18640 Ocean Mist Dr
- 10766 Crescendo Cir
- 18612 Ocean Mist Dr
- 19059 Skyridge Cir
- 10798 Sea Cliff Cir
- 18360 Coral Isles Dr
- 21320 Sawmill Ct
- 21300 Millbrook Ct
- 10789 Barque Ct
- 10872 Tamoron Ln
- 19270 Skyridge Cir
- 19236 Bay Leaf Ct






