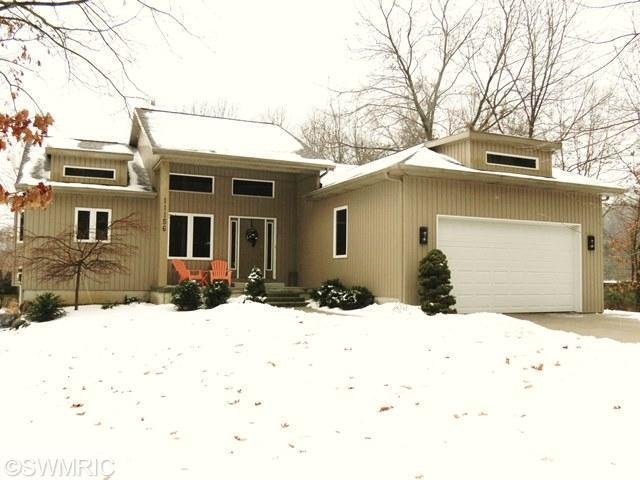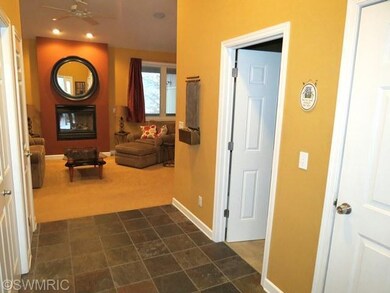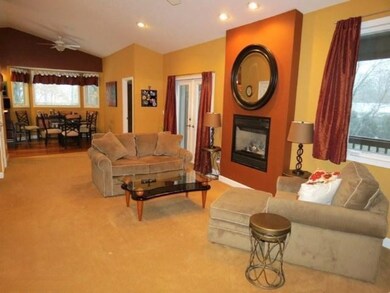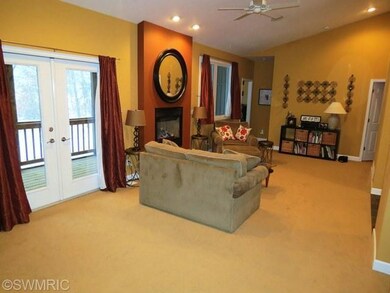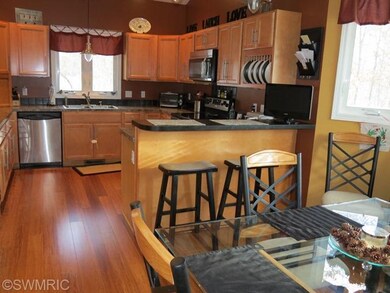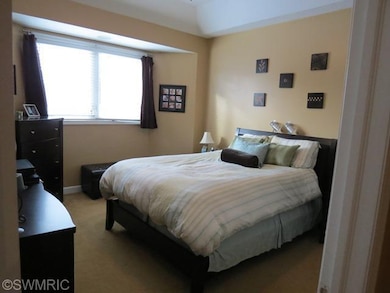
11156 Foreman St Lowell, MI 49331
Lowell Township NeighborhoodEstimated Value: $385,000 - $859,000
Highlights
- 1.05 Acre Lot
- Wood Flooring
- Living Room
- Cherry Creek Elementary School Rated A-
- Attached Garage
- Accessible Bedroom
About This Home
As of May 2013A custom built Lowell ranch with designer touches located 5 miles outside the village of Ada. From the slate entry to the custom maple kitchen cabinetsthis house screams quality and taste. Two spacious bedrooms on the main floor each include a full bath with custom cabinets, solid surfaces and ceramic tiles. Also offered on the main floor is a den/office with a French door, a great room with living room and dining area. A third bedroom, full bath, and 4th non-conforming bedroom/exercise room are located on the daylight lower level. The lower level also features a great room/family room and fully equipped wet bar. This high-efficiency home has high density wall and ceiling insulation, argon low-e windows, high efficiency appliances including a new humidifier and a 90 plus furnace. T
Last Agent to Sell the Property
Douglas Baird
Grand Rapids Realty License #6501266041 Listed on: 02/28/2013
Home Details
Home Type
- Single Family
Est. Annual Taxes
- $2,888
Year Built
- Built in 2004
Lot Details
- 1.05
Home Design
- Vinyl Siding
Interior Spaces
- 2,950 Sq Ft Home
- Ceiling Fan
- Gas Log Fireplace
- Living Room
- Dining Area
- Natural lighting in basement
Kitchen
- Range
- Microwave
- Freezer
- Dishwasher
- Disposal
Flooring
- Wood
- Stone
Bedrooms and Bathrooms
- 4 Bedrooms
- 3 Full Bathrooms
Parking
- Attached Garage
- Garage Door Opener
Utilities
- Humidifier
- Septic System
- Satellite Dish
- Cable TV Available
Additional Features
- Accessible Bedroom
- Shed
- 1.05 Acre Lot
Ownership History
Purchase Details
Home Financials for this Owner
Home Financials are based on the most recent Mortgage that was taken out on this home.Purchase Details
Home Financials for this Owner
Home Financials are based on the most recent Mortgage that was taken out on this home.Purchase Details
Purchase Details
Home Financials for this Owner
Home Financials are based on the most recent Mortgage that was taken out on this home.Similar Homes in Lowell, MI
Home Values in the Area
Average Home Value in this Area
Purchase History
| Date | Buyer | Sale Price | Title Company |
|---|---|---|---|
| Browning Jennifer | $228,000 | Midstate Title Agency Llc | |
| Teliczan Robin E | $230,000 | Grand Rapids Title Company | |
| Sullivan Pia C | -- | None Available | |
| Sullivan Pia C | $30,000 | -- |
Mortgage History
| Date | Status | Borrower | Loan Amount |
|---|---|---|---|
| Open | Browning Jennifer | $221,154 | |
| Previous Owner | Teliczan Robin E | $207,000 | |
| Previous Owner | Sullivan Pia C | $20,100 | |
| Previous Owner | Sullivan Pia C | $198,000 |
Property History
| Date | Event | Price | Change | Sq Ft Price |
|---|---|---|---|---|
| 05/28/2013 05/28/13 | Sold | $228,000 | -8.8% | $77 / Sq Ft |
| 04/22/2013 04/22/13 | Pending | -- | -- | -- |
| 02/28/2013 02/28/13 | For Sale | $249,900 | -- | $85 / Sq Ft |
Tax History Compared to Growth
Tax History
| Year | Tax Paid | Tax Assessment Tax Assessment Total Assessment is a certain percentage of the fair market value that is determined by local assessors to be the total taxable value of land and additions on the property. | Land | Improvement |
|---|---|---|---|---|
| 2025 | $2,888 | $235,700 | $0 | $0 |
| 2024 | $2,888 | $194,800 | $0 | $0 |
| 2023 | $2,763 | $173,900 | $0 | $0 |
| 2022 | $3,735 | $170,800 | $0 | $0 |
| 2021 | $3,518 | $160,400 | $0 | $0 |
| 2020 | $2,541 | $155,000 | $0 | $0 |
| 2019 | $95,418 | $145,600 | $0 | $0 |
| 2018 | $3,365 | $139,400 | $0 | $0 |
| 2017 | $3,275 | $123,900 | $0 | $0 |
| 2016 | $3,153 | $116,200 | $0 | $0 |
| 2015 | -- | $116,200 | $0 | $0 |
| 2013 | -- | $106,000 | $0 | $0 |
Agents Affiliated with this Home
-
D
Seller's Agent in 2013
Douglas Baird
Grand Rapids Realty
-
Arthur(beau) Otis
A
Buyer's Agent in 2013
Arthur(beau) Otis
Greenridge Realty (Cascade)
(616) 401-8880
134 Total Sales
Map
Source: Southwestern Michigan Association of REALTORS®
MLS Number: 13010702
APN: 41-20-05-201-023
- 1423 Center Hill Rd Unit 36
- 1414 Center Hill Rd Unit 47
- 1422 Center Hill Rd Unit 46
- 1523 Center Hill Rd Unit 27
- 1424 Center Hill Rd Unit 45
- 1549 Center Hill Rd Unit 37
- 1532 Center Hill Rd
- 1404 Kimber Dr Unit 124
- 1449 Kimber Dr
- 1442 Kimber Dr Unit 120
- 11409 Barnsley SE
- 1765 Rhoda St SE
- 11341 Taunton SE
- 1873 Veronica St SE
- 1864 Junewood Ct SE
- 11274 Ann St SE
- 923 Soren Ct SE Unit 24
- 675 Alden Nash Ave SE
- 12036 Harvest Home Dr
- 841 Harvest Acre Ct
- 11156 Foreman St
- 1215 Cumberland Ave SE
- 11122 Foreman St
- 11133 Foreman St
- 1255 Cumberland Ave SE
- 1195 Cumberland Ave SE
- 1226 Cumberland Ave SE
- 11100 Foreman St SE
- 11100 Foreman St
- 1250 Cumberland Ave SE
- 1175 Cumberland Ave SE
- 1319 Cumberland Ave SE
- 11071 Foreman St
- 1186 Cumberland Ave SE
- 1280 Cumberland Ave SE
- 1156 Cumberland Ave SE
- 1372 Cumberland Ave SE
- 1375 Cumberland Ave SE
- 1568 Cumberland Ave SE
- 1375 Cumberland Ave SE Unit A
