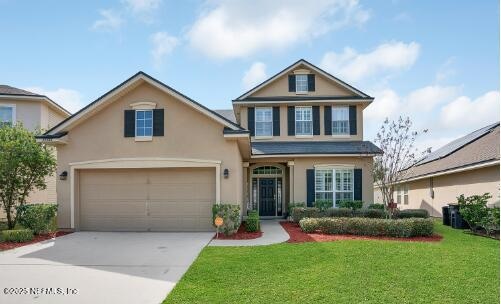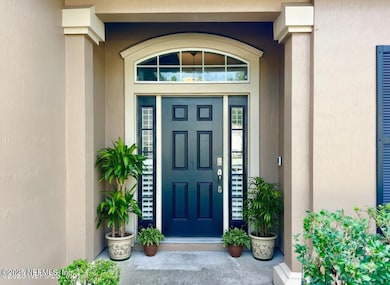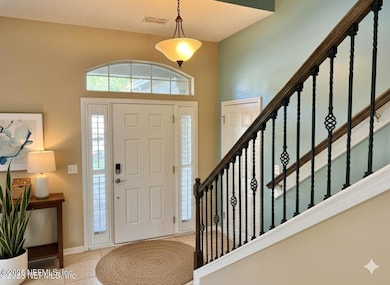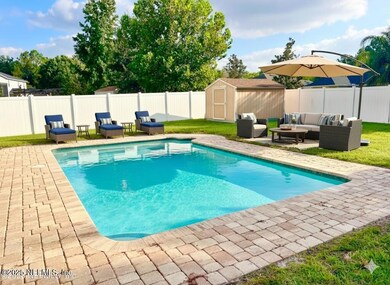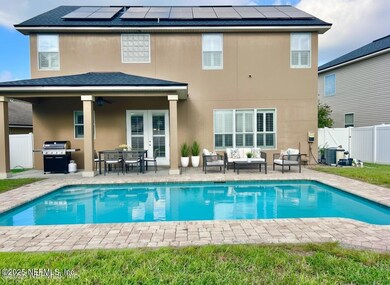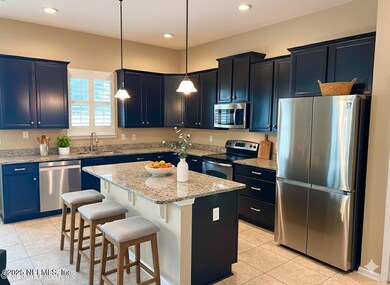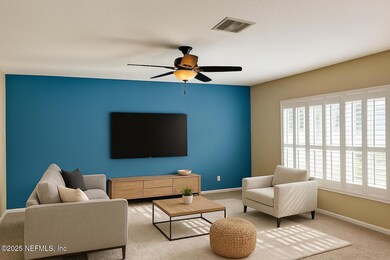11156 Limerick Dr Jacksonville, FL 32221
Crystal Springs/Jacksonville Farms NeighborhoodHighlights
- Traditional Architecture
- Walk-In Closet
- Tankless Water Heater
- 2 Car Attached Garage
- Breakfast Bar
- Kitchen Island
About This Home
Welcome to your dream home in the heart of West Jacksonville! Tucked away on A cul-de-sac, this warm and welcoming residence offers the perfect blend of comfort, style, and functionality. Private pool oasis ideal for kids, pets, and outdoor entertaining. Brand new roof, so you have many years of peace of mind on your most expensive feature. Step inside to find a spacious open floor plan filled with natural light, anchored by a huge living room that's ideal for entertaining or family gatherings. The kitchen features stainless steel appliances, plenty of counter space, huge island for food prep and a seamless flow into the dining and backyard. Out back, enjoy your own private retreat with a sparkling in-ground pool, a fully fenced backyard to keep the family pets safe. Tankless water heater, whole house generator that keeps the entire home running automatically during outages.
Close to schools, shopping, the gym and major highways.
Home Details
Home Type
- Single Family
Est. Annual Taxes
- $5,859
Year Built
- Built in 2012
Lot Details
- 8,276 Sq Ft Lot
- Back Yard Fenced
HOA Fees
- $33 Monthly HOA Fees
Parking
- 2 Car Attached Garage
Home Design
- Traditional Architecture
Interior Spaces
- 2,748 Sq Ft Home
- 2-Story Property
- Ceiling Fan
- Washer and Electric Dryer Hookup
Kitchen
- Breakfast Bar
- Electric Range
- Dishwasher
- Kitchen Island
- Disposal
Bedrooms and Bathrooms
- 4 Bedrooms
- Split Bedroom Floorplan
- Walk-In Closet
- 3 Full Bathrooms
- Bathtub With Separate Shower Stall
Home Security
- Smart Thermostat
- Fire and Smoke Detector
Pool
- Saltwater Pool
Utilities
- Central Heating and Cooling System
- Whole House Permanent Generator
- Tankless Water Heater
Listing and Financial Details
- 12 Months Lease Term
- Assessor Parcel Number 0018602350
Community Details
Overview
- Panther Creek Subdivision
Recreation
- Dog Park
Map
Source: realMLS (Northeast Florida Multiple Listing Service)
MLS Number: 2118215
APN: 001860-2350
- 1425 Royal Dornoch Dr
- 11329 Tiburon Dr
- 11288 Panther Creek Pkwy
- 1571 Panther Lake Pkwy
- 1345 Tan Tara Trail
- 1174 Hammock Dunes Dr
- 10944 Helmsdale Ln
- 1094 Victoria Hills Ct
- 1545 Tanoan Dr
- 11463 Eagle Vail Ct
- 1558 Tanoan Dr
- 11443 Tiburon Dr
- 577 Panther Lake Pkwy
- 1385 Perth Rd
- 641 Panther Lake Pkwy
- 712 Panther Lake Pkwy
- 1723 Boston Commons Way
- 718 Panther Lake Pkwy
- 11257 Revolutionary Way
- 726 Panther Lake Pkwy
- 1362 Panther Preserve Pkwy
- 1247 Tan Tara Trail
- 11303 Streamsong Dr
- 11430 Tiburon Dr
- 1178 Tan Tara Trail
- 1172 Tan Tara Trail
- 1067 Tan Tara Trail
- 1124 Tan Tara Trail
- 1826 Boston Cmns Way
- 11407 Oliver Ellsworth Ct
- 1905 Constitutional Republic Place
- 1916 Constitutional Republic Place
- 1916 Allegiance Place
- 2000 Howard Christy Ct
- 10450 McGirts Creek Dr
- 2195 Thornbrook Dr
- 1987 April Oaks Dr
- 10373 Birchfield Dr
- 2066 Tyson Lake Dr
- 2231 Brian Lakes Dr N
