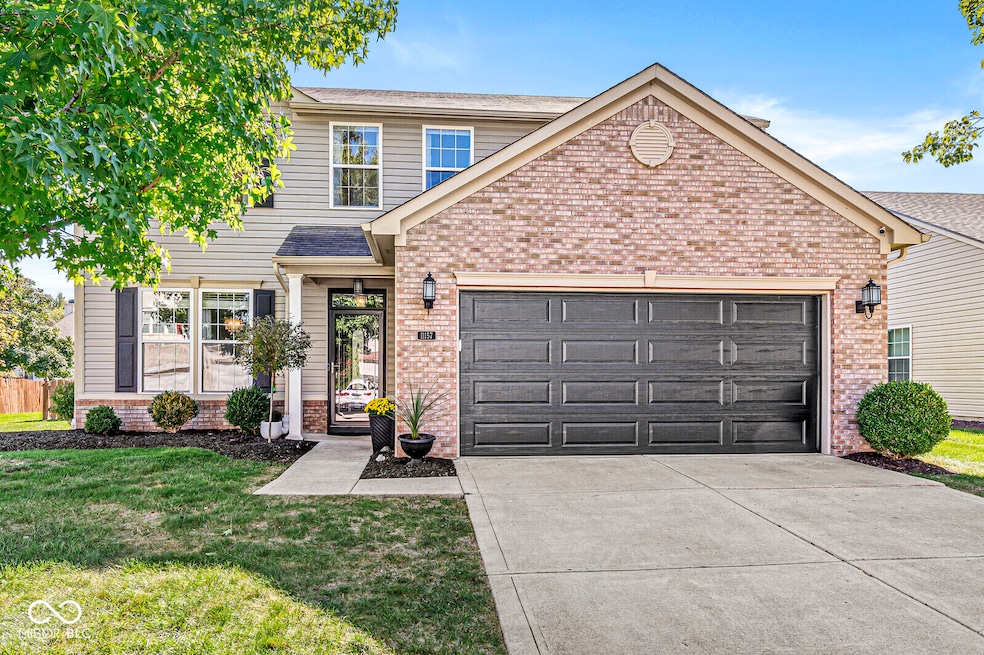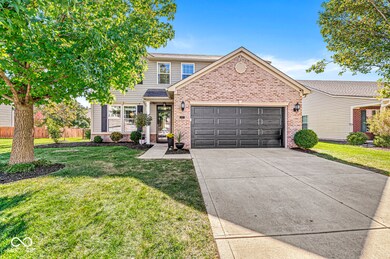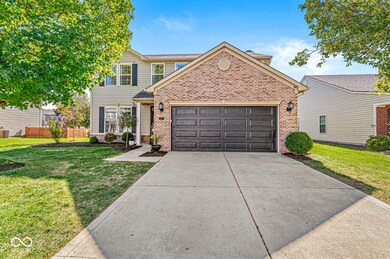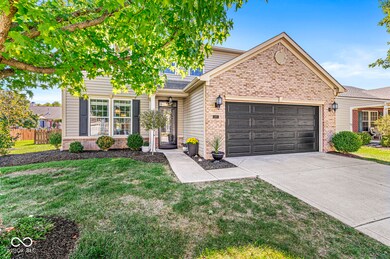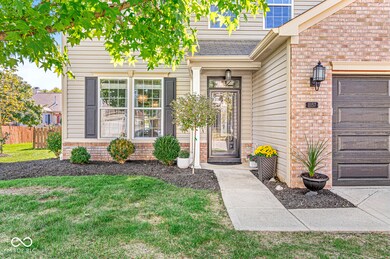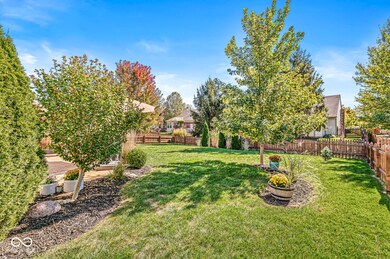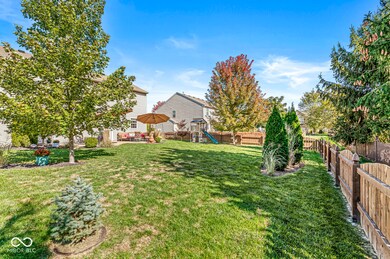
11157 Litchfield Place Fishers, IN 46038
New Britton NeighborhoodHighlights
- Traditional Architecture
- Engineered Wood Flooring
- 2 Car Attached Garage
- Sand Creek Elementary School Rated A-
- Covered patio or porch
- Eat-In Kitchen
About This Home
As of February 2025Welcome to your dream home in coveted Sedona Woods! This stunning 3-bedroom, 2.5-bath beauty exudes designer charm and elegance. The home is bathed in natural light, highlighting the wood floors and new LVP flooring. The updated kitchen, boasting modern appliances and elegant cabinets, is perfect for any budding chef. Upstairs, you'll find a spacious primary suite with walk-in closet, two additional bedrooms, a generous loft, and convenient laundry room. Relax by the wood-burning fireplace in the family room or enjoy the fenced backyard with a beautiful patio, ideal for entertaining. Community perks include a pool, playgrounds, and nature trails. Conveniently located near Fishers/HSE schools, Hamilton Town Center, I-69, and downtown Fishers.
Last Agent to Sell the Property
F.C. Tucker Company Brokerage Email: tina.kluemper@talktotucker.com License #RB23000172 Listed on: 01/01/2025

Home Details
Home Type
- Single Family
Est. Annual Taxes
- $2,828
Year Built
- Built in 2005 | Remodeled
Lot Details
- 8,276 Sq Ft Lot
- Rural Setting
- Landscaped with Trees
HOA Fees
- $55 Monthly HOA Fees
Parking
- 2 Car Attached Garage
Home Design
- Traditional Architecture
- Slab Foundation
- Vinyl Construction Material
Interior Spaces
- 2-Story Property
- Paddle Fans
- Great Room with Fireplace
Kitchen
- Eat-In Kitchen
- Electric Oven
- Microwave
- Dishwasher
- Disposal
Flooring
- Engineered Wood
- Carpet
- Ceramic Tile
- Vinyl Plank
Bedrooms and Bathrooms
- 3 Bedrooms
- Walk-In Closet
- Dual Vanity Sinks in Primary Bathroom
Laundry
- Laundry on upper level
- Dryer
Outdoor Features
- Covered patio or porch
Schools
- Sand Creek Elementary School
- Sand Creek Intermediate School
- Fishers High School
Utilities
- Humidifier
- Forced Air Heating System
- Heating System Uses Gas
- Gas Water Heater
Community Details
- Association fees include home owners, clubhouse, insurance, maintenance, nature area, parkplayground, management, walking trails
- Association Phone (317) 631-2213
- Sedona Subdivision
- Property managed by AAM, LLC
- The community has rules related to covenants, conditions, and restrictions
Listing and Financial Details
- Legal Lot and Block 70 / 1
- Assessor Parcel Number 291121001070000020
- Seller Concessions Not Offered
Ownership History
Purchase Details
Home Financials for this Owner
Home Financials are based on the most recent Mortgage that was taken out on this home.Purchase Details
Home Financials for this Owner
Home Financials are based on the most recent Mortgage that was taken out on this home.Purchase Details
Home Financials for this Owner
Home Financials are based on the most recent Mortgage that was taken out on this home.Purchase Details
Home Financials for this Owner
Home Financials are based on the most recent Mortgage that was taken out on this home.Purchase Details
Home Financials for this Owner
Home Financials are based on the most recent Mortgage that was taken out on this home.Purchase Details
Purchase Details
Home Financials for this Owner
Home Financials are based on the most recent Mortgage that was taken out on this home.Purchase Details
Similar Homes in the area
Home Values in the Area
Average Home Value in this Area
Purchase History
| Date | Type | Sale Price | Title Company |
|---|---|---|---|
| Warranty Deed | -- | None Listed On Document | |
| Warranty Deed | $362,500 | None Listed On Document | |
| Quit Claim Deed | -- | Broyles Kight & Ricafort Pc | |
| Interfamily Deed Transfer | -- | None Available | |
| Warranty Deed | -- | None Available | |
| Quit Claim Deed | -- | None Available | |
| Warranty Deed | -- | Old Republic National Title | |
| Warranty Deed | -- | None Available |
Mortgage History
| Date | Status | Loan Amount | Loan Type |
|---|---|---|---|
| Open | $290,000 | New Conventional | |
| Previous Owner | $135,000 | New Conventional | |
| Previous Owner | $20,000 | Purchase Money Mortgage | |
| Previous Owner | $130,500 | New Conventional | |
| Previous Owner | $133,192 | Fannie Mae Freddie Mac |
Property History
| Date | Event | Price | Change | Sq Ft Price |
|---|---|---|---|---|
| 02/14/2025 02/14/25 | Sold | $362,500 | -3.3% | $177 / Sq Ft |
| 01/11/2025 01/11/25 | Pending | -- | -- | -- |
| 01/01/2025 01/01/25 | For Sale | $375,000 | +158.6% | $183 / Sq Ft |
| 11/20/2012 11/20/12 | Sold | $145,000 | 0.0% | $71 / Sq Ft |
| 10/08/2012 10/08/12 | Pending | -- | -- | -- |
| 06/09/2012 06/09/12 | For Sale | $145,000 | -- | $71 / Sq Ft |
Tax History Compared to Growth
Tax History
| Year | Tax Paid | Tax Assessment Tax Assessment Total Assessment is a certain percentage of the fair market value that is determined by local assessors to be the total taxable value of land and additions on the property. | Land | Improvement |
|---|---|---|---|---|
| 2024 | $2,808 | $268,700 | $61,300 | $207,400 |
| 2023 | $2,808 | $264,000 | $61,300 | $202,700 |
| 2022 | $2,828 | $243,100 | $61,300 | $181,800 |
| 2021 | $2,326 | $206,600 | $61,300 | $145,300 |
| 2020 | $2,212 | $195,700 | $61,300 | $134,400 |
| 2019 | $2,058 | $184,700 | $48,700 | $136,000 |
| 2018 | $1,960 | $178,100 | $48,700 | $129,400 |
| 2017 | $1,885 | $174,500 | $48,700 | $125,800 |
| 2016 | $1,863 | $173,800 | $48,700 | $125,100 |
| 2014 | $1,528 | $159,800 | $42,800 | $117,000 |
| 2013 | $1,528 | $152,800 | $42,800 | $110,000 |
Agents Affiliated with this Home
-
T
Seller's Agent in 2025
Tina Kluemper
F.C. Tucker Company
(317) 402-5332
2 in this area
30 Total Sales
-

Buyer's Agent in 2025
Lisa Meulbroek
Liberty Real Estate, LLC.
(317) 372-5059
6 in this area
201 Total Sales
-

Seller's Agent in 2012
Jeff Carroll
Encore Sotheby's International
(317) 201-9638
1 in this area
55 Total Sales
-
G
Buyer's Agent in 2012
Grace Colette
Map
Source: MIBOR Broker Listing Cooperative®
MLS Number: 22001971
APN: 29-11-21-001-070.000-020
- 13992 Wynngate Ln
- 11275 Catalina Dr
- 11141 Craycroft Ct
- 13859 Keams Dr
- 11581 Beardsley Way
- 10806 Solis Cir
- 13518 Promise Rd
- 13965 Palodura Ct
- 13829 Black Canyon Ct
- 13884 Wendessa Dr
- 13722 Wendessa Dr
- 11849 Traymoore Dr
- 14215 Coyote Ridge Dr
- 14223 Coyote Ridge Dr
- 14277 Coyote Ridge Dr
- Benbrook Plan at Marilyn Woods - The Signature Collection
- Crestline Plan at Marilyn Woods - The Signature Collection
- Hoosier Plan at Marilyn Woods - The Signature Collection
- Elkhart Plan at Marilyn Woods - The Signature Collection
- Pendula Plan at Marilyn Woods - The Signature Collection
