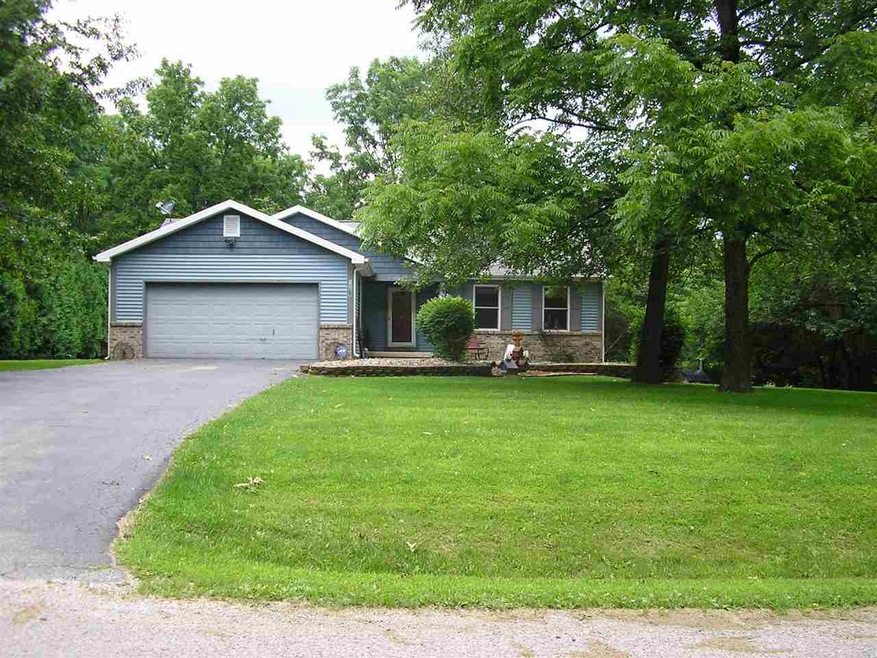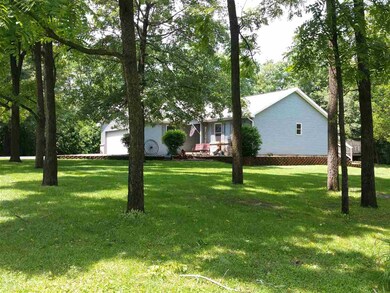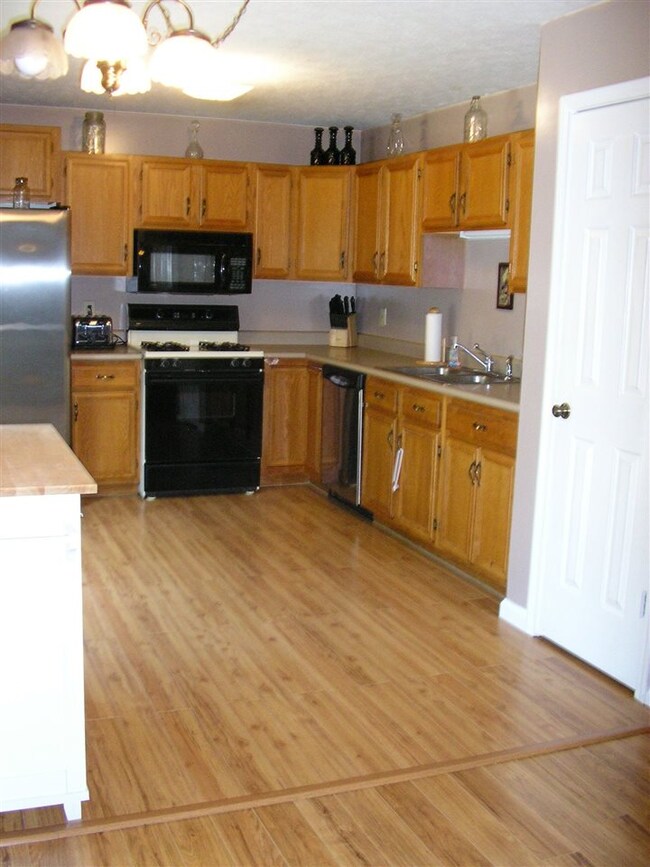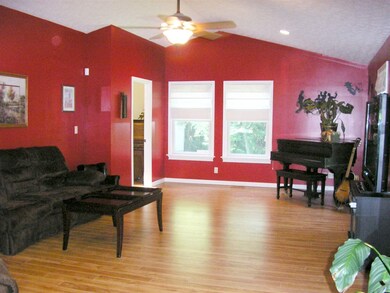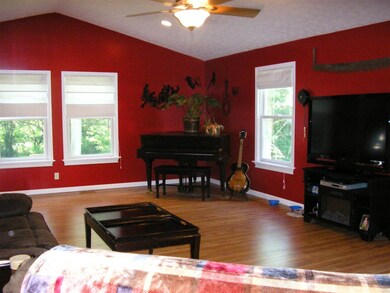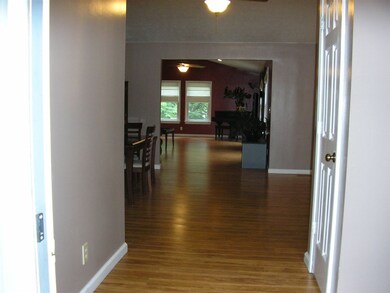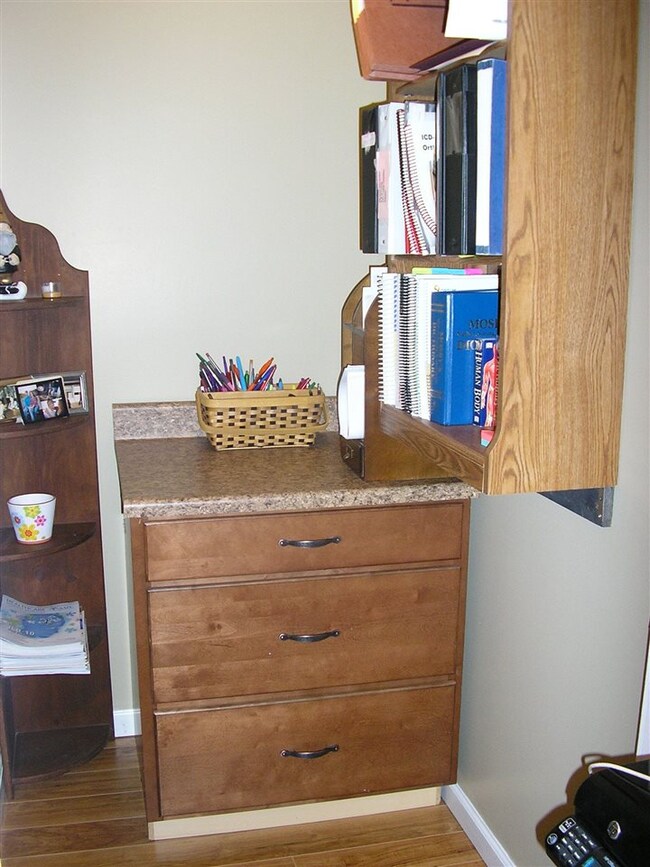
11157 W 250 N Delphi, IN 46923
3
Beds
2
Baths
1,856
Sq Ft
1.09
Acres
Highlights
- Open Floorplan
- Partially Wooded Lot
- Backs to Open Ground
- Vaulted Ceiling
- Traditional Architecture
- 2 Car Attached Garage
About This Home
As of April 2024Open/split floor plan. Two forms of heat - wood & propane. Nice large rooms great for entertaining. There is a partial walk-out basement, 12x16 shed with loft for extra storage. Good sized deck and nicely landscaped yard.
Home Details
Home Type
- Single Family
Est. Annual Taxes
- $721
Year Built
- Built in 1993
Lot Details
- 1.09 Acre Lot
- Lot Dimensions are 140x314
- Backs to Open Ground
- Rural Setting
- Sloped Lot
- Partially Wooded Lot
Parking
- 2 Car Attached Garage
- Garage Door Opener
Home Design
- Traditional Architecture
- Walk-Out Ranch
- Brick Exterior Construction
- Poured Concrete
- Shingle Roof
- Asphalt Roof
- Composite Building Materials
- Vinyl Construction Material
Interior Spaces
- 1-Story Property
- Open Floorplan
- Vaulted Ceiling
- Ceiling Fan
- ENERGY STAR Qualified Windows
- Entrance Foyer
- Partially Finished Basement
- Walk-Out Basement
- Laminate Countertops
Flooring
- Carpet
- Laminate
- Vinyl
Bedrooms and Bathrooms
- 3 Bedrooms
- En-Suite Primary Bedroom
- Walk-In Closet
- 2 Full Bathrooms
Home Security
- Storm Doors
- Fire and Smoke Detector
Schools
- Delphi Community Elementary And Middle School
- Delphi High School
Utilities
- Central Air
- Heating System Uses Wood
- Heating System Powered By Owned Propane
- Heating System Powered By Leased Propane
- Generator Hookup
- Private Company Owned Well
- Well
- Septic System
Community Details
- Community Playground
Listing and Financial Details
- Assessor Parcel Number 08-05-26-000-019.000-018
Ownership History
Date
Name
Owned For
Owner Type
Purchase Details
Listed on
Mar 13, 2024
Closed on
Apr 26, 2024
Sold by
Weaver Shane J and Weaver Jami S
Bought by
Curtis Zoe Lynn and Harris Alexander William
Seller's Agent
Shelley Molter
The Real Estate Agency
Buyer's Agent
Paloma Arellano
Modern Real Estate
List Price
$338,575
Sold Price
$330,000
Premium/Discount to List
-$8,575
-2.53%
Views
92
Current Estimated Value
Home Financials for this Owner
Home Financials are based on the most recent Mortgage that was taken out on this home.
Estimated Appreciation
$31,790
Avg. Annual Appreciation
9.59%
Original Mortgage
$313,500
Outstanding Balance
$310,440
Interest Rate
6.74%
Mortgage Type
New Conventional
Estimated Equity
$59,900
Purchase Details
Listed on
Nov 16, 2020
Closed on
Dec 23, 2020
Sold by
Macy Evan P
Bought by
Weaver Shane J and Weaver Jami S
Seller's Agent
Shelley Molter
The Real Estate Agency
Buyer's Agent
Shelley Molter
The Real Estate Agency
List Price
$229,900
Sold Price
$230,000
Premium/Discount to List
$100
0.04%
Home Financials for this Owner
Home Financials are based on the most recent Mortgage that was taken out on this home.
Avg. Annual Appreciation
11.38%
Original Mortgage
$211,600
Interest Rate
2.8%
Mortgage Type
New Conventional
Purchase Details
Listed on
Nov 16, 2020
Closed on
Dec 15, 2020
Sold by
Macy Jodi M
Bought by
Macy Evan P
Seller's Agent
Shelley Molter
The Real Estate Agency
Buyer's Agent
Shelley Molter
The Real Estate Agency
List Price
$229,900
Sold Price
$230,000
Premium/Discount to List
$100
0.04%
Home Financials for this Owner
Home Financials are based on the most recent Mortgage that was taken out on this home.
Original Mortgage
$211,600
Interest Rate
2.8%
Mortgage Type
New Conventional
Purchase Details
Listed on
Jul 13, 2015
Closed on
Nov 3, 2015
Sold by
Macy Evan P
Bought by
Macy Evan P and Macy Jodi M
Seller's Agent
Linda DeVos
F.C. Tucker/Shook
Buyer's Agent
Robyn Bower
The Real Estate Agency
List Price
$168,900
Sold Price
$157,500
Premium/Discount to List
-$11,400
-6.75%
Home Financials for this Owner
Home Financials are based on the most recent Mortgage that was taken out on this home.
Avg. Annual Appreciation
7.64%
Original Mortgage
$154,646
Interest Rate
4.5%
Mortgage Type
FHA
Purchase Details
Closed on
Nov 13, 2013
Sold by
Hughes Kevin J and Hughes Crystal R
Bought by
Christman Lanie M
Home Financials for this Owner
Home Financials are based on the most recent Mortgage that was taken out on this home.
Original Mortgage
$147,828
Interest Rate
4.3%
Mortgage Type
New Conventional
Purchase Details
Closed on
May 30, 1996
Sold by
Walters Jason
Bought by
Hughes Kevin and Hughes Crystal
Similar Homes in Delphi, IN
Create a Home Valuation Report for This Property
The Home Valuation Report is an in-depth analysis detailing your home's value as well as a comparison with similar homes in the area
Home Values in the Area
Average Home Value in this Area
Purchase History
| Date | Type | Sale Price | Title Company |
|---|---|---|---|
| Warranty Deed | $330,000 | Columbia Title | |
| Warranty Deed | -- | Columbia Title Inc | |
| Interfamily Deed Transfer | -- | Columbia Title Inc | |
| Warranty Deed | -- | None Available | |
| Warranty Deed | -- | None Available | |
| Warranty Deed | -- | None Available | |
| Warranty Deed | $99,900 | -- |
Source: Public Records
Mortgage History
| Date | Status | Loan Amount | Loan Type |
|---|---|---|---|
| Open | $313,500 | New Conventional | |
| Previous Owner | $211,600 | New Conventional | |
| Previous Owner | $147,900 | New Conventional | |
| Previous Owner | $154,646 | FHA | |
| Previous Owner | $147,828 | New Conventional | |
| Previous Owner | $85,500 | New Conventional | |
| Previous Owner | $50,000 | Credit Line Revolving |
Source: Public Records
Property History
| Date | Event | Price | Change | Sq Ft Price |
|---|---|---|---|---|
| 04/27/2024 04/27/24 | Sold | $330,000 | -2.5% | $135 / Sq Ft |
| 03/13/2024 03/13/24 | For Sale | $338,575 | +47.2% | $139 / Sq Ft |
| 12/23/2020 12/23/20 | Sold | $230,000 | 0.0% | $95 / Sq Ft |
| 11/17/2020 11/17/20 | Pending | -- | -- | -- |
| 11/16/2020 11/16/20 | For Sale | $229,900 | +46.0% | $95 / Sq Ft |
| 11/03/2015 11/03/15 | Sold | $157,500 | -6.7% | $85 / Sq Ft |
| 09/02/2015 09/02/15 | Pending | -- | -- | -- |
| 07/13/2015 07/13/15 | For Sale | $168,900 | -- | $91 / Sq Ft |
Source: Indiana Regional MLS
Tax History Compared to Growth
Tax History
| Year | Tax Paid | Tax Assessment Tax Assessment Total Assessment is a certain percentage of the fair market value that is determined by local assessors to be the total taxable value of land and additions on the property. | Land | Improvement |
|---|---|---|---|---|
| 2024 | $2,077 | $328,400 | $37,300 | $291,100 |
| 2023 | $1,227 | $234,600 | $37,300 | $197,300 |
| 2022 | $1,227 | $209,700 | $37,300 | $172,400 |
| 2021 | $1,138 | $190,300 | $37,300 | $153,000 |
| 2020 | $1,054 | $171,700 | $33,300 | $138,400 |
| 2019 | $963 | $156,900 | $33,300 | $123,600 |
| 2018 | $895 | $155,500 | $33,300 | $122,200 |
| 2017 | $846 | $155,600 | $33,300 | $122,300 |
| 2016 | $916 | $160,800 | $28,100 | $132,700 |
| 2014 | $721 | $133,500 | $23,200 | $110,300 |
Source: Public Records
Agents Affiliated with this Home
-

Seller's Agent in 2024
Shelley Molter
The Real Estate Agency
(765) 479-3773
92 Total Sales
-
P
Buyer's Agent in 2024
Paloma Arellano
Modern Real Estate
(574) 297-4268
22 Total Sales
-
L
Seller's Agent in 2015
Linda DeVos
F.C. Tucker/Shook
(765) 775-6963
9 Total Sales
-

Buyer's Agent in 2015
Robyn Bower
The Real Estate Agency
(765) 337-3960
216 Total Sales
Map
Source: Indiana Regional MLS
MLS Number: 201533262
APN: 08-05-26-000-019.000-018
Nearby Homes
- 11503 W Tecumseh Bend Rd
- 9290 W 310 N
- 9331 W 310 N
- 2075 N 925 W
- 9067 W 290 N
- 12071 W Tecumseh Bend Rd
- 9951 W 400 N
- 4356 N Us Highway 421
- 0 W Bicycle Bridge Rd
- 12856 W Bicycle Bridge Rd
- 11802 W Horseshoe Bend Rd
- 0 N 10th St Unit 202528756
- 12154 W Horseshoe Bend Rd
- 1326 N Wells St
- 1045 N Wells St
- 317 N Market St
- 215 W Front St
- 111 W Franklin St
- 803 Armory Rd
- 232 W Vine St
