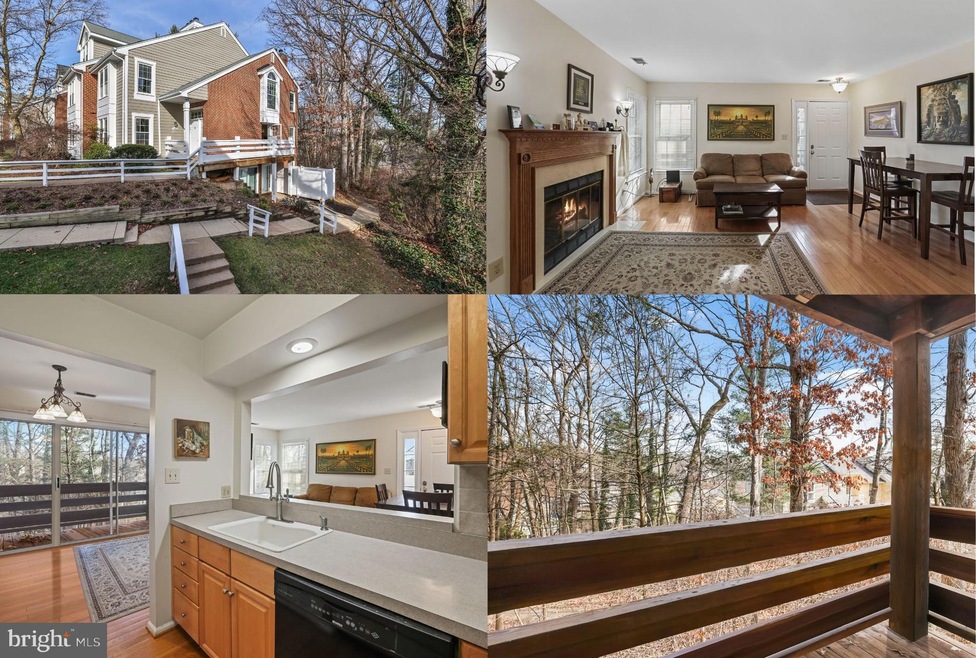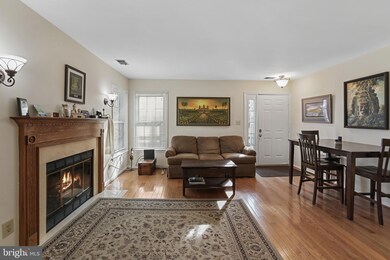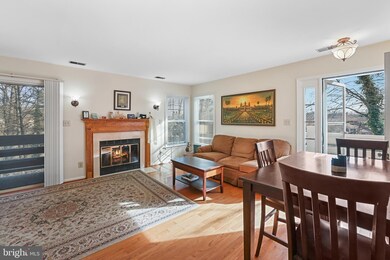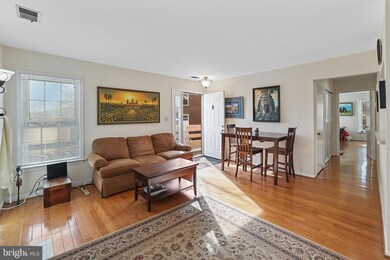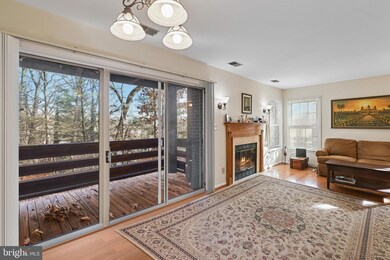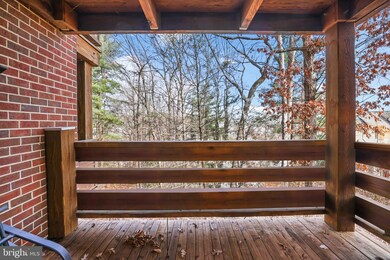
11158 Beaver Trail Ct Reston, VA 20191
Estimated Value: $302,000 - $320,000
Highlights
- Water Views
- Lake Privileges
- Traditional Floor Plan
- Terraset Elementary Rated A-
- Contemporary Architecture
- 4-minute walk to Old Westbury Park
About This Home
As of February 2024GREAT CONDO IN THE HEART OF RESTON, WITHIN WALKING DISTANCE TO SOUTH LAKES SHOPPING CENTER; MAIN-LEVEL LIVING WITH A SINGLE STEP TO WALKWAY THAT LEADS TO EXTERIOR ENTRANCE; OPEN LIVING ROOM/DINING ROOM WITH COZY WOOD-BURNING FIREPLACE; BALCONY THAT OVERLOOKS TREES FOR GREAT VIEWS AND PRIVACY; KITCHEN THAT IS OPEN TO THE LIVING ROOM VIA LARGE PASSTHROUGH; LARGE BEDROOM WITH CEILING FAN WITH LIGHT KIT; ATTACHED PRIMARY BATHROOM WITH TILE FLOORING; HARDWOOD FLOORING ACROSS ENTIRE UNIT; WASHER/DRYER IN UNIT; EXCELLENT PROXIMITY TO WIEHLE-AVENUE SILVER LINE METRO (2.2 MILES), RESTON TOWN CENTER (3.7 MILES) & TYSONS CORNER (7.5 MILES); SO CLOSE MAJOR COMMUTER ROUTES INCLUDING RT. 267; RESTON PARKWAY, FAIRFAX COUNTY PARKWAY & A SHORT DRIVE TO DULLES INTERNATIONAL AIRPORT! AN EXCELLENT OPPORTUNITY TO OWN FOR LESS THAN THE COST OF RENTING!
Property Details
Home Type
- Condominium
Est. Annual Taxes
- $3,047
Year Built
- Built in 1985
Lot Details
- 5,053
HOA Fees
- $423 Monthly HOA Fees
Property Views
- Water
- Woods
Home Design
- Contemporary Architecture
- Brick Exterior Construction
Interior Spaces
- 800 Sq Ft Home
- Property has 1 Level
- Traditional Floor Plan
- 1 Fireplace
- Screen For Fireplace
- Window Treatments
- Sliding Doors
- Living Room
- Dining Room
- Wood Flooring
Kitchen
- Galley Kitchen
- Electric Oven or Range
- Dishwasher
- Disposal
Bedrooms and Bathrooms
- 1 Main Level Bedroom
- En-Suite Primary Bedroom
- En-Suite Bathroom
- 1 Full Bathroom
Laundry
- Dryer
- Washer
Outdoor Features
- Lake Privileges
- Balcony
Utilities
- Forced Air Heating and Cooling System
- Heat Pump System
- Vented Exhaust Fan
- Electric Water Heater
Listing and Financial Details
- Assessor Parcel Number 0271 19 0158
Community Details
Overview
- Association fees include exterior building maintenance, management, insurance, reserve funds, snow removal, trash
- Low-Rise Condominium
- Nantucket At Community
- Nantucket At Reston Subdivision
Amenities
- Community Center
Recreation
- Jogging Path
- Bike Trail
Pet Policy
- No Pets Allowed
Ownership History
Purchase Details
Home Financials for this Owner
Home Financials are based on the most recent Mortgage that was taken out on this home.Purchase Details
Home Financials for this Owner
Home Financials are based on the most recent Mortgage that was taken out on this home.Purchase Details
Home Financials for this Owner
Home Financials are based on the most recent Mortgage that was taken out on this home.Purchase Details
Home Financials for this Owner
Home Financials are based on the most recent Mortgage that was taken out on this home.Similar Homes in Reston, VA
Home Values in the Area
Average Home Value in this Area
Purchase History
| Date | Buyer | Sale Price | Title Company |
|---|---|---|---|
| Macaluso Mark D | $300,000 | Ekko Title | |
| Evans Daniel | $225,000 | -- | |
| Mccloy Harry M | $86,900 | -- | |
| French Neil A | $85,000 | -- |
Mortgage History
| Date | Status | Borrower | Loan Amount |
|---|---|---|---|
| Open | Macaluso Mark D | $225,000 | |
| Previous Owner | Evans Daniel | $166,500 | |
| Previous Owner | Evans Daniel J | $180,000 | |
| Previous Owner | Evans Daniel | $175,000 | |
| Previous Owner | Mccloy Harry M | $84,900 | |
| Previous Owner | French Neil A | $83,050 |
Property History
| Date | Event | Price | Change | Sq Ft Price |
|---|---|---|---|---|
| 02/02/2024 02/02/24 | Sold | $300,000 | 0.0% | $375 / Sq Ft |
| 01/06/2024 01/06/24 | For Sale | $299,900 | -- | $375 / Sq Ft |
Tax History Compared to Growth
Tax History
| Year | Tax Paid | Tax Assessment Tax Assessment Total Assessment is a certain percentage of the fair market value that is determined by local assessors to be the total taxable value of land and additions on the property. | Land | Improvement |
|---|---|---|---|---|
| 2024 | $3,313 | $274,810 | $55,000 | $219,810 |
| 2023 | $3,047 | $259,250 | $52,000 | $207,250 |
| 2022 | $2,912 | $244,580 | $49,000 | $195,580 |
| 2021 | $2,927 | $239,780 | $48,000 | $191,780 |
| 2020 | $2,732 | $222,020 | $44,000 | $178,020 |
| 2019 | $2,732 | $222,020 | $44,000 | $178,020 |
| 2018 | $2,367 | $205,830 | $41,000 | $164,830 |
| 2017 | $2,303 | $190,620 | $38,000 | $152,620 |
| 2016 | $2,419 | $200,650 | $40,000 | $160,650 |
| 2015 | $2,483 | $213,460 | $43,000 | $170,460 |
| 2014 | $2,477 | $213,460 | $43,000 | $170,460 |
Agents Affiliated with this Home
-
Matthew Elliott

Seller's Agent in 2024
Matthew Elliott
Real Broker, LLC
(703) 627-2167
9 in this area
200 Total Sales
-
datacorrect BrightMLS
d
Buyer's Agent in 2024
datacorrect BrightMLS
Non Subscribing Office
Map
Source: Bright MLS
MLS Number: VAFX2159124
APN: 0271-19-0158
- 11200 Beaver Trail Ct Unit 11200
- 11100 Boathouse Ct Unit 101
- 11116 Boathouse Ct Unit 93
- 11150 Boathouse Ct Unit 78
- 2050 Lake Audubon Ct
- 2109 S Bay Ln
- 2200 Spinnaker Ct
- 11041 Solaridge Dr
- 11184 Silentwood Ln
- 2161 Whisper Way
- 1925B Villaridge Dr
- 11302 Harbor Ct Unit 1302
- 2029 Lakebreeze Way
- 2102 Whisperwood Glen Ln
- 10945 Harpers Square Ct
- 1951 Sagewood Ln Unit 403
- 1951 Sagewood Ln Unit 118
- 1951 Sagewood Ln Unit 14
- 10905 Harpers Square Ct
- 1920 Belmont Ridge Ct
- 11166 Beaver Trail Ct
- 11158 Beaver Trail Ct
- 11162 Beaver Trail Ct
- 11168 Beaver Trail Ct
- 11178 Beaver Trail Ct Unit 11178
- 11174 Beaver Trail Ct Unit 11174
- 11168 Beaver Trail Ct
- 11160 Beaver Trail Ct Unit 106
- 11164 Beaver Trail Ct
- 11172 Beaver Trail Ct
- 11176 Beaver Trail Ct
- 11160 Beaver Trail Ct Unit 11160
- 11156 Beaver Trail Ct Unit 11156
- 11170 Beaver Trail Ct
- 11180 Beaver Trail Ct Unit 11180
- 11176 Beaver Trail Ct Unit 11176
- 11174 Beaver Trail Ct
- 11172 Beaver Trail Ct Unit 172
- 11182 Beaver Trail Ct Unit 11182
- 11182 Beaver Trail Ct
