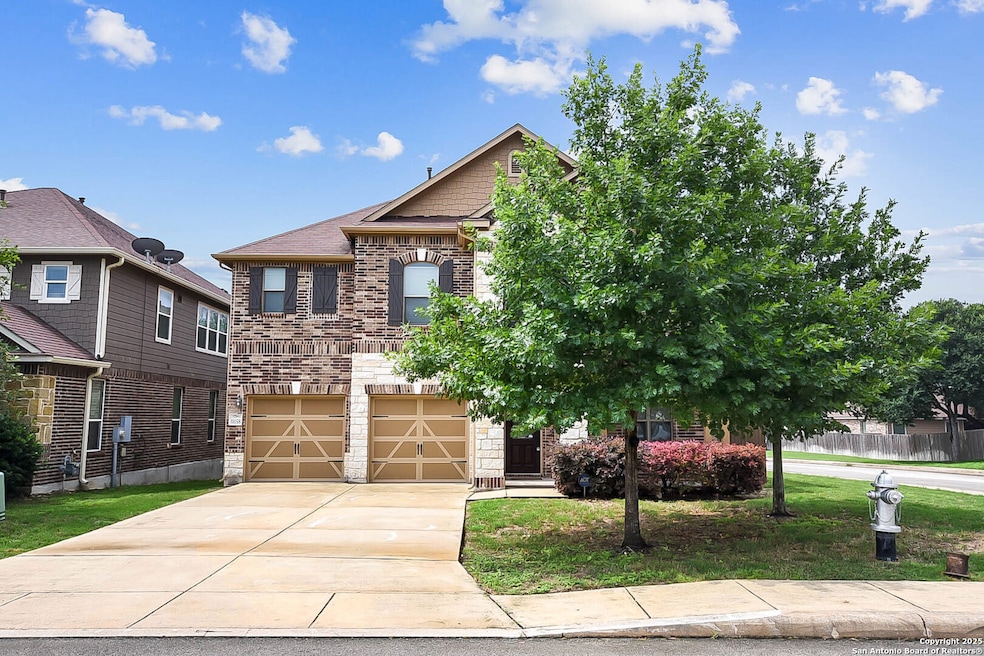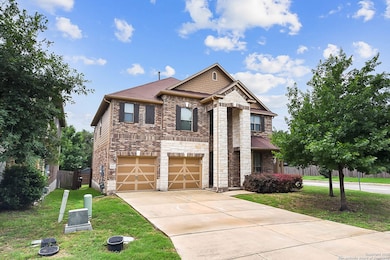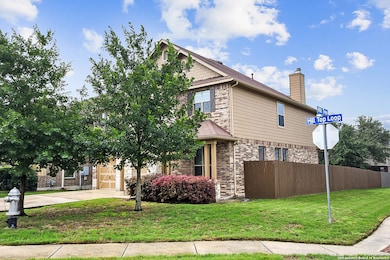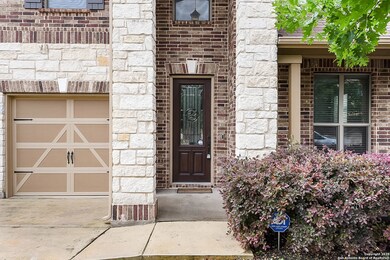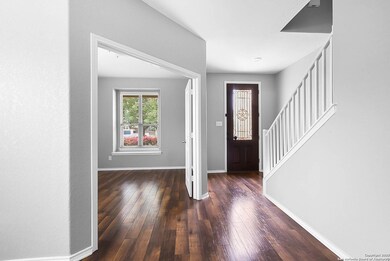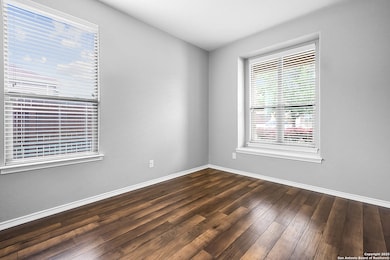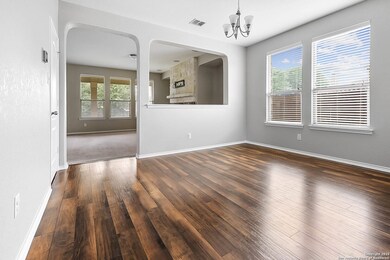
11158 Hill Top Loop Helotes, TX 78023
Cedar Creek NeighborhoodEstimated payment $3,035/month
Highlights
- Solid Surface Countertops
- Game Room
- Eat-In Kitchen
- Los Reyes Elementary School Rated A-
- Covered patio or porch
- Double Pane Windows
About This Home
just north of San Antonio in Helotes, this stunning two-story home blends hill country charm with modern convenience. Set on a corner lot with impressive curb appeal, the brick exterior with limestone accents creates a warm, inviting look. Step inside to a bright, open layout featuring a front office area, formal dining room, and a spacious living room with a cozy fireplace. The chef's kitchen is a dream, complete with a large island, ample cabinetry, granite countertops, and a seamless flow to the living area-perfect for entertaining. Upstairs, a versatile loft offers endless possibilities, while the primary suite becomes your personal retreat, complete with an additional sitting area or private office space. Generous secondary bedrooms ensure comfort for all, and the covered patio in the backyard provides a tranquil space for outdoor relaxation. Enjoy the best of both worlds-hill country living with easy access to city amenities.
Listing Agent
Deatrice Driffill
Coldwell Banker D'Ann Harper, REALTOR
Home Details
Home Type
- Single Family
Est. Annual Taxes
- $7,546
Year Built
- Built in 2016
Lot Details
- 7,144 Sq Ft Lot
- Fenced
- Sprinkler System
HOA Fees
- $50 Monthly HOA Fees
Home Design
- Brick Exterior Construction
- Slab Foundation
- Composition Roof
- Roof Vent Fans
- Radiant Barrier
- Masonry
Interior Spaces
- 2,750 Sq Ft Home
- Property has 2 Levels
- Ceiling Fan
- Chandelier
- Wood Burning Fireplace
- Brick Fireplace
- Double Pane Windows
- Window Treatments
- Living Room with Fireplace
- Game Room
Kitchen
- Eat-In Kitchen
- Built-In Self-Cleaning Oven
- Cooktop
- Microwave
- Ice Maker
- Dishwasher
- Solid Surface Countertops
- Disposal
Flooring
- Carpet
- Ceramic Tile
Bedrooms and Bathrooms
- 3 Bedrooms
- Walk-In Closet
Laundry
- Laundry Room
- Laundry on main level
- Washer Hookup
Parking
- 2 Car Garage
- Garage Door Opener
Outdoor Features
- Covered patio or porch
- Rain Gutters
Schools
- Los Reyes Elementary School
- Gus Garcia Middle School
Utilities
- Central Heating and Cooling System
- Heating System Uses Natural Gas
- Programmable Thermostat
- Gas Water Heater
- Water Softener is Owned
- Private Sewer
- Sewer Holding Tank
- Cable TV Available
Listing and Financial Details
- Legal Lot and Block 7 / 4
- Assessor Parcel Number 045731040070
Community Details
Overview
- $340 HOA Transfer Fee
- Ridge @ Bandera Association
- Built by KB Homes
- Mission Viejo Subdivision
- Mandatory home owners association
Recreation
- Park
Map
Home Values in the Area
Average Home Value in this Area
Tax History
| Year | Tax Paid | Tax Assessment Tax Assessment Total Assessment is a certain percentage of the fair market value that is determined by local assessors to be the total taxable value of land and additions on the property. | Land | Improvement |
|---|---|---|---|---|
| 2023 | $8,100 | $375,000 | $86,470 | $288,530 |
| 2022 | $7,824 | $320,000 | $68,070 | $251,930 |
| 2021 | $7,098 | $337,160 | $62,640 | $274,520 |
| 2020 | $6,913 | $321,430 | $62,640 | $258,790 |
| 2019 | $7,310 | $329,190 | $62,640 | $266,550 |
| 2018 | $6,945 | $312,530 | $62,640 | $249,890 |
| 2017 | $6,850 | $307,590 | $62,640 | $244,950 |
Property History
| Date | Event | Price | Change | Sq Ft Price |
|---|---|---|---|---|
| 05/07/2025 05/07/25 | For Sale | $425,000 | 0.0% | $155 / Sq Ft |
| 04/15/2024 04/15/24 | Rented | $2,300 | 0.0% | -- |
| 04/05/2024 04/05/24 | Price Changed | $2,300 | -4.2% | $1 / Sq Ft |
| 03/06/2024 03/06/24 | Price Changed | $2,400 | -4.0% | $1 / Sq Ft |
| 02/07/2024 02/07/24 | For Rent | $2,500 | +4.2% | -- |
| 02/15/2023 02/15/23 | Rented | $2,400 | +4.3% | -- |
| 02/10/2023 02/10/23 | For Rent | $2,300 | +9.5% | -- |
| 02/06/2022 02/06/22 | Rented | $2,100 | 0.0% | -- |
| 02/03/2022 02/03/22 | For Rent | $2,100 | -- | -- |
Purchase History
| Date | Type | Sale Price | Title Company |
|---|---|---|---|
| Deed | -- | West & West Attorneys At Law P | |
| Special Warranty Deed | -- | Atc |
Mortgage History
| Date | Status | Loan Amount | Loan Type |
|---|---|---|---|
| Open | $220,000 | New Conventional |
Similar Homes in the area
Source: San Antonio Board of REALTORS®
MLS Number: 1864520
APN: 04573-104-0070
- 11206 Red Oak Turn
- 11334 Hill Top Bend
- 11238 Condor Pass
- 11234 Condor Pass
- 17019 High Cedar
- 11251 Condor Pass
- 16824 Fox Ridge
- 16812 Fox Ridge
- 16811 Fox Ridge
- 17132 Bandera Rd
- 0 Laurel Mont
- 16803 Fox Ridge
- 11217 Cave Creek
- 11228 Cave Creek
- 16523 Loma Landing
- 11229 Cave Creek
- 11224 Cave Creek
- 10741 Barnsford Ln
- 10530 Alcantara
- 10736 Barnsford Ln
