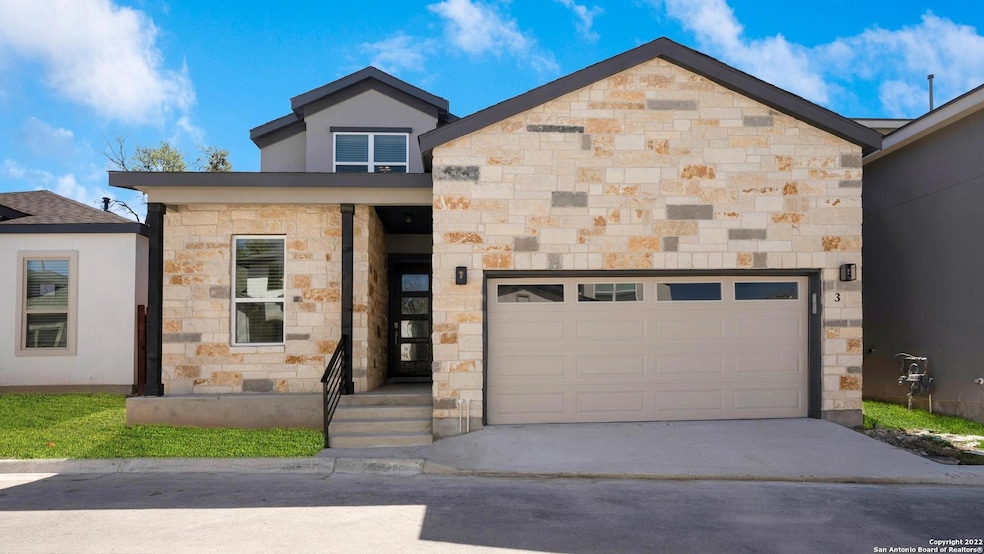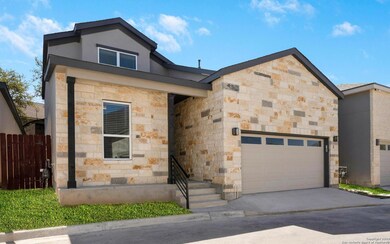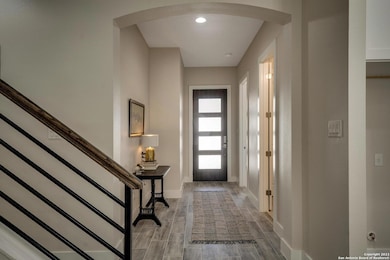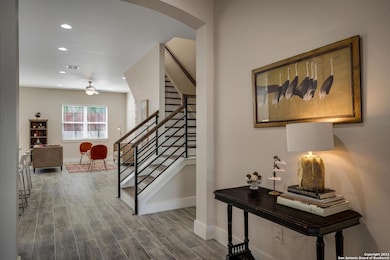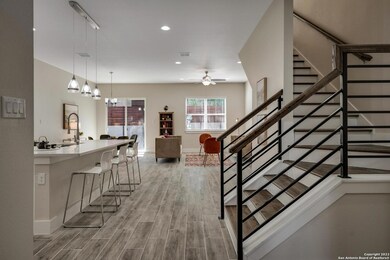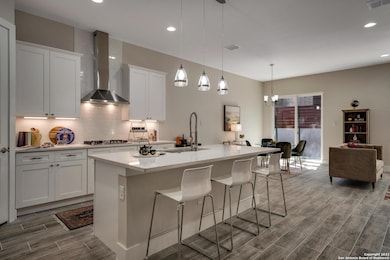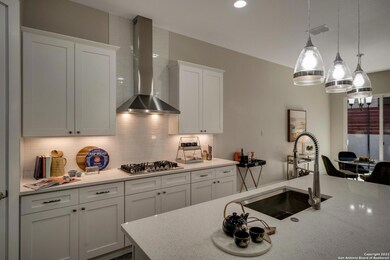11158 Vance Jackson Rd Unit 3 San Antonio, TX 78230
Vance Jackson NeighborhoodHighlights
- Solid Surface Countertops
- Walk-In Pantry
- Walk-In Closet
- Clark High School Rated A
- Double Pane Windows
- Ceramic Tile Flooring
About This Home
Beautiful Newly Built Home close to USAA, Medical Center, and UTSA* 4 Bedroom 3.5 Bath Home offers Plenty of Living and Entertaining Space * Modern Finishes* Great Kitchen with Gas Cooking* Double Car Garage* Green / Energy Efficient*
Listing Agent
Amy Guedea
Davidson Properties, Inc.
Home Details
Home Type
- Single Family
Est. Annual Taxes
- $12,809
Year Built
- Built in 2022
Home Design
- Slab Foundation
- Composition Roof
- Roof Vent Fans
- Radiant Barrier
- Masonry
- Stucco
Interior Spaces
- 2,491 Sq Ft Home
- 2-Story Property
- Ceiling Fan
- Double Pane Windows
- Window Treatments
- Combination Dining and Living Room
Kitchen
- Walk-In Pantry
- Cooktop
- Microwave
- Ice Maker
- Dishwasher
- Solid Surface Countertops
- Disposal
Flooring
- Carpet
- Ceramic Tile
Bedrooms and Bathrooms
- 4 Bedrooms
- Walk-In Closet
Laundry
- Laundry on main level
- Washer Hookup
Parking
- 2 Car Garage
- Garage Door Opener
Schools
- Housman Elementary School
- Hobby Will Middle School
- Clark High School
Utilities
- Central Heating and Cooling System
- SEER Rated 13-15 Air Conditioning Units
- Heating System Uses Natural Gas
- Programmable Thermostat
- Gas Water Heater
- Sewer Holding Tank
- Cable TV Available
Additional Features
- ENERGY STAR Qualified Equipment
- 5,663 Sq Ft Lot
Community Details
- Built by TIROL HOMES
- The Crest Subdivision
Listing and Financial Details
- Assessor Parcel Number 171412000030
Map
Source: San Antonio Board of REALTORS®
MLS Number: 1838761
APN: 17141-200-0030
- 11158 Vance Jackson Rd
- 11158 Vance Jackson Rd Unit 12
- 11202 Vance Jackson Rd
- 3401 Sugarhill Dr
- 11400 Mission Trace St
- 11402 Mission Trace St
- 11105 Vance Jackson Rd
- 11421 Mission Trace St
- 23 Jackson Ct
- 11425 Mission Trace St
- 3710 Big Meadows St
- 3478 River Way
- 11303 Vance Jackson Rd Unit H2
- 11303 Cottage Grove
- 3462 River Path
- 11715 Pepper Tree St
- 10526 Tioga Dr
- 11702 Pepper Tree St
- 3446 River Path
- 11700 Mission Trace St
