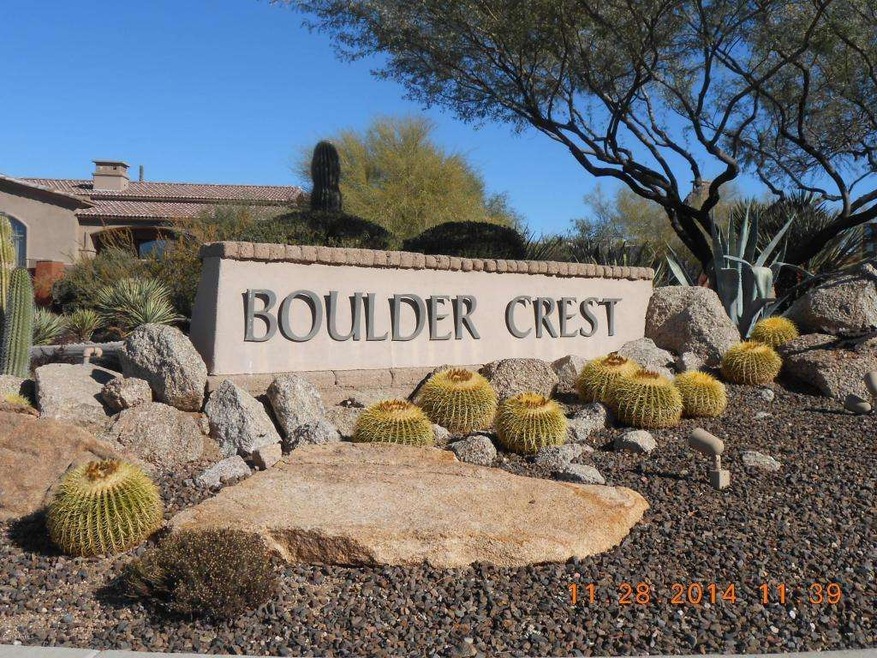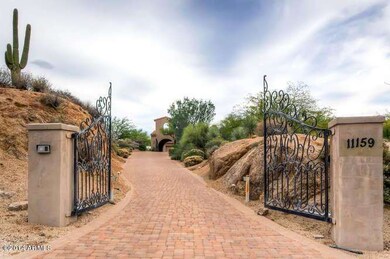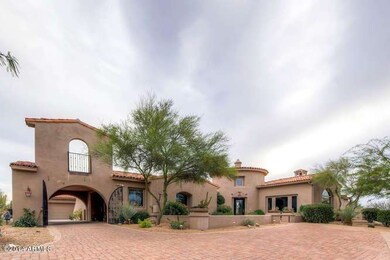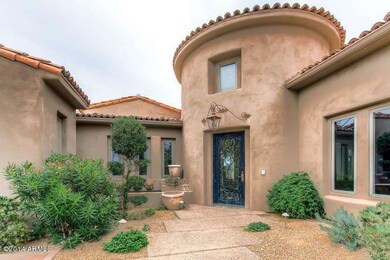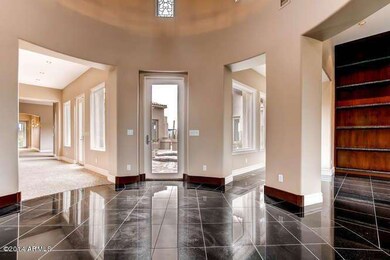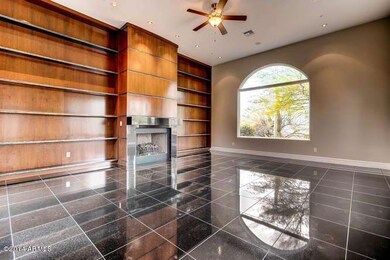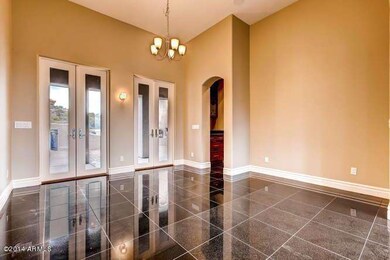
11159 E Harris Hawk Trail Scottsdale, AZ 85262
Troon North NeighborhoodEstimated Value: $2,337,000 - $3,114,000
Highlights
- Private Pool
- Sitting Area In Primary Bedroom
- City Lights View
- Sonoran Trails Middle School Rated A-
- Gated Community
- 1.84 Acre Lot
About This Home
As of February 2015Luxury Living in the gated community of Boulder Crest at Troon North. Gorgeous home with new paint and carpet throughout. Formal Living with cherry wood fireplace and built-in shelving. Two custom offices with built-ins. Master suite with custom walk-in closet, spa tub with two way fireplace, & large walk-in shower. Kitchen offers cherry cabinets, Dacor appliances, dual wall ovens, center island, bulter's pantry and private courtyard with built-in BBQ. Kitchen is open to large family room with walls of windows. Numerous French doors lead to courtyards and endless resort style backyard. Backyard offers outdoor kitchen, courtyard pond w fountain, two tier negative edge pool & spa with cascading waterfall, outdoor kitchen, outdoor fireplace and endless views of area mountains. To report any concerns with a listing broker/agent or to report any property condition or other concern needing escalation, including concerns related to a previously submitted offer or information on how to place an offer, please call 1-877-617-5274. See attachment for PAS requirements and WFHM offer submittal information in MLS document section.
Home Details
Home Type
- Single Family
Est. Annual Taxes
- $7,456
Year Built
- Built in 1999 | Under Construction
Lot Details
- 1.84 Acre Lot
- Cul-De-Sac
- Private Streets
- Desert faces the front and back of the property
- Front and Back Yard Sprinklers
- Private Yard
HOA Fees
- $20 Monthly HOA Fees
Parking
- 4 Car Garage
- Side or Rear Entrance to Parking
- Garage Door Opener
Property Views
- City Lights
- Mountain
Home Design
- Wood Frame Construction
- Tile Roof
- Stucco
Interior Spaces
- 5,094 Sq Ft Home
- 1-Story Property
- Wet Bar
- Vaulted Ceiling
- 2 Fireplaces
- Two Way Fireplace
- Laundry in unit
Kitchen
- Breakfast Bar
- Gas Cooktop
- Built-In Microwave
- Dishwasher
- Kitchen Island
- Granite Countertops
Bedrooms and Bathrooms
- 4 Bedrooms
- Sitting Area In Primary Bedroom
- Walk-In Closet
- Primary Bathroom is a Full Bathroom
- 6 Bathrooms
- Dual Vanity Sinks in Primary Bathroom
- Hydromassage or Jetted Bathtub
- Bathtub With Separate Shower Stall
Home Security
- Security System Owned
- Intercom
- Fire Sprinkler System
Outdoor Features
- Private Pool
- Covered patio or porch
- Outdoor Fireplace
- Fire Pit
- Gazebo
- Built-In Barbecue
Schools
- Black Mountain Elementary School
- Cactus Shadows High School
Utilities
- Refrigerated Cooling System
- Zoned Heating
- Heating System Uses Natural Gas
- Cable TV Available
Listing and Financial Details
- Tax Lot 21
- Assessor Parcel Number 216-73-527
Community Details
Overview
- Boulder Crest Association, Phone Number (602) 793-0017
- Troon North Association, Phone Number (480) 682-4994
- Association Phone (480) 682-4994
- Built by Saddleback
- Boulder Crest At Troon North Subdivision
Security
- Gated Community
Ownership History
Purchase Details
Home Financials for this Owner
Home Financials are based on the most recent Mortgage that was taken out on this home.Purchase Details
Home Financials for this Owner
Home Financials are based on the most recent Mortgage that was taken out on this home.Purchase Details
Purchase Details
Home Financials for this Owner
Home Financials are based on the most recent Mortgage that was taken out on this home.Purchase Details
Home Financials for this Owner
Home Financials are based on the most recent Mortgage that was taken out on this home.Purchase Details
Purchase Details
Home Financials for this Owner
Home Financials are based on the most recent Mortgage that was taken out on this home.Purchase Details
Purchase Details
Home Financials for this Owner
Home Financials are based on the most recent Mortgage that was taken out on this home.Similar Homes in Scottsdale, AZ
Home Values in the Area
Average Home Value in this Area
Purchase History
| Date | Buyer | Sale Price | Title Company |
|---|---|---|---|
| Covell Scott Douglas | -- | None Available | |
| Covell Scott D | $1,230,000 | First American Title Ins Co | |
| Bank Of New York Mellon | $1,482,238 | Great American Title Agency | |
| Ghaemmaghami Javad | -- | Capital Title Agency Inc | |
| Ghaemmaghami Javad | -- | Capital Title Agency Inc | |
| Ghaemmaghami Javad | -- | Century Title Agency Inc | |
| Ghaemmghami Javad | -- | -- | |
| Ghaemmaghami Javad | $1,295,000 | Fidelity National Title | |
| Ppvn Developers Ltd Partnership | $274,977 | Security Title Agency | |
| Saddleback Handcrafted Homes | $300,000 | Security Title Agency |
Mortgage History
| Date | Status | Borrower | Loan Amount |
|---|---|---|---|
| Open | Covell Family Trust | $1,066,957 | |
| Closed | Covell Scott Douglas | $1,080,000 | |
| Closed | Covell Scott D | $1,099,000 | |
| Closed | Covell Scott D | $1,100,000 | |
| Closed | Covell Scott D | $1,100,000 | |
| Previous Owner | Ghaemmaghami Javad | $1,429,997 | |
| Previous Owner | Ghaemmaghami Javad | $3,000,000 | |
| Previous Owner | Ghaemmaghami Javad | $1,330,000 | |
| Previous Owner | Ghaemmaghami Javad | $906,500 | |
| Previous Owner | Saddleback Handcrafted Homes | $240,000 | |
| Closed | Ghaemmaghami Javad | $329,783 |
Property History
| Date | Event | Price | Change | Sq Ft Price |
|---|---|---|---|---|
| 02/13/2015 02/13/15 | Sold | $1,230,000 | -3.9% | $241 / Sq Ft |
| 12/10/2014 12/10/14 | For Sale | $1,280,000 | -- | $251 / Sq Ft |
Tax History Compared to Growth
Tax History
| Year | Tax Paid | Tax Assessment Tax Assessment Total Assessment is a certain percentage of the fair market value that is determined by local assessors to be the total taxable value of land and additions on the property. | Land | Improvement |
|---|---|---|---|---|
| 2025 | $6,726 | $157,287 | -- | -- |
| 2024 | $7,463 | $149,797 | -- | -- |
| 2023 | $7,463 | $182,000 | $36,400 | $145,600 |
| 2022 | $7,215 | $135,870 | $27,170 | $108,700 |
| 2021 | $8,061 | $132,950 | $26,590 | $106,360 |
| 2020 | $8,410 | $132,160 | $26,430 | $105,730 |
| 2019 | $8,193 | $130,260 | $26,050 | $104,210 |
| 2018 | $7,930 | $126,530 | $25,300 | $101,230 |
| 2017 | $7,569 | $127,380 | $25,470 | $101,910 |
| 2016 | $7,595 | $120,770 | $24,150 | $96,620 |
| 2015 | $7,130 | $110,480 | $22,090 | $88,390 |
Agents Affiliated with this Home
-
Kathleen AuCoin

Seller's Agent in 2015
Kathleen AuCoin
DeLex Realty
(602) 430-4266
57 Total Sales
-
Scott Thompson

Seller Co-Listing Agent in 2015
Scott Thompson
Bliss Realty & Investments
(480) 296-9971
33 Total Sales
-
Scott Covell
S
Buyer's Agent in 2015
Scott Covell
Berkshire Hathaway HomeServices Arizona Properties
(480) 505-6300
1 in this area
8 Total Sales
Map
Source: Arizona Regional Multiple Listing Service (ARMLS)
MLS Number: 5209666
APN: 216-73-527
- 11077 E Cinder Cone Trail
- 11271 E Cinder Cone Trail
- 29645 N 109th Place Unit 133
- 10922 E Cinder Cone Trail Unit 173
- 10914 E Cinder Cone Trail
- 29646 N 109th Place Unit 128
- 29412 N 108th Place
- 29360 N 108th Place
- 29360 N 108th Place Unit 182
- 29308 N 108th Place
- 29125 N 114th St
- 11366 E Southwind Ln
- 29218 N 107th Way
- 10901 E Quarry Trail
- 11123 E Monument Dr
- 28761 N 113th Way
- 29599 N 106th Place
- 28805 N 114th St
- 10629 E Troon Dr N
- 10795 E Sutherland Way
- 11159 E Harris Hawk Trail
- 11135 E Harris Hawk Trail
- 11132 E Harris Hawk Trail Unit 22
- 11124 E Cinder Cone Trail
- 29575 N 111th Way
- 11108 E Harris Hawk Trail
- 11111 E Harris Hawk Trail
- 11100 E Cinder Cone Trail Unit 35
- 11205 E Cinder Cone Trail
- 11087 E Harris Hawk Trail
- 11084 E Harris Hawk Trail
- 29503 N 111th Way Unit 19
- 11101 E Cinder Cone Trail
- 11076 E Cinder Cone Trail Unit 36
- 29564 N 111th Way
- 11063 E Harris Hawk Trail
- 11063 E Harris Hawk Trail
- 11270 E Cinder Cone Trail Unit 2
- 11052 E Cinder Cone Trail Unit 37
- 29487 N 111th Way
