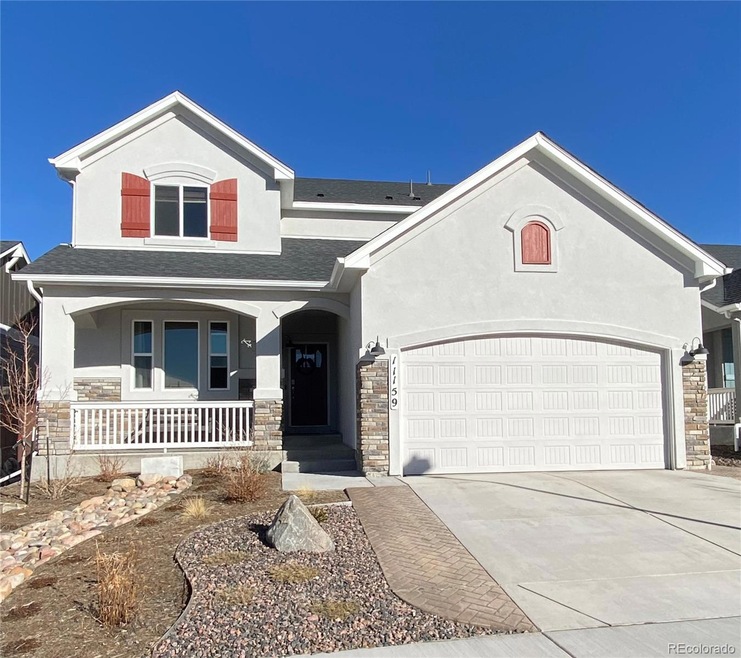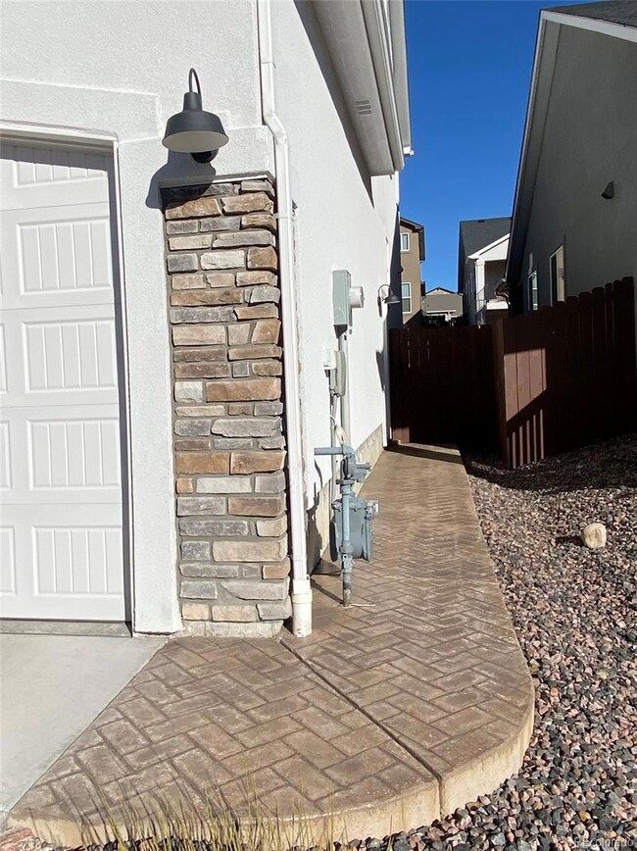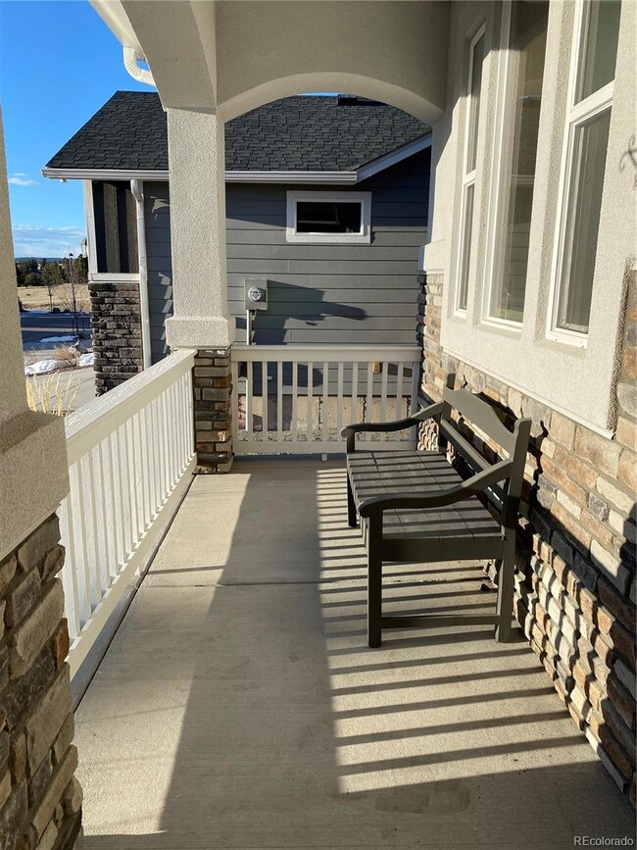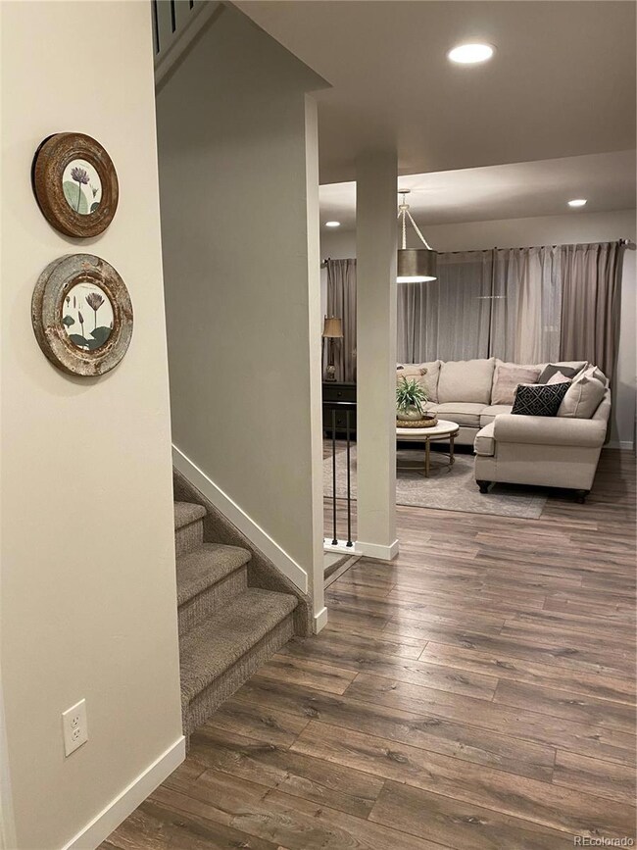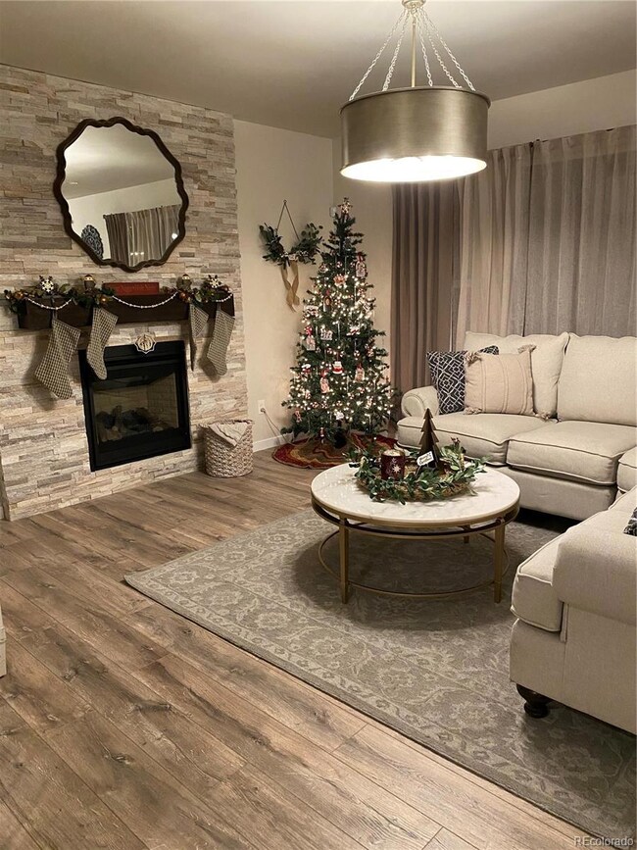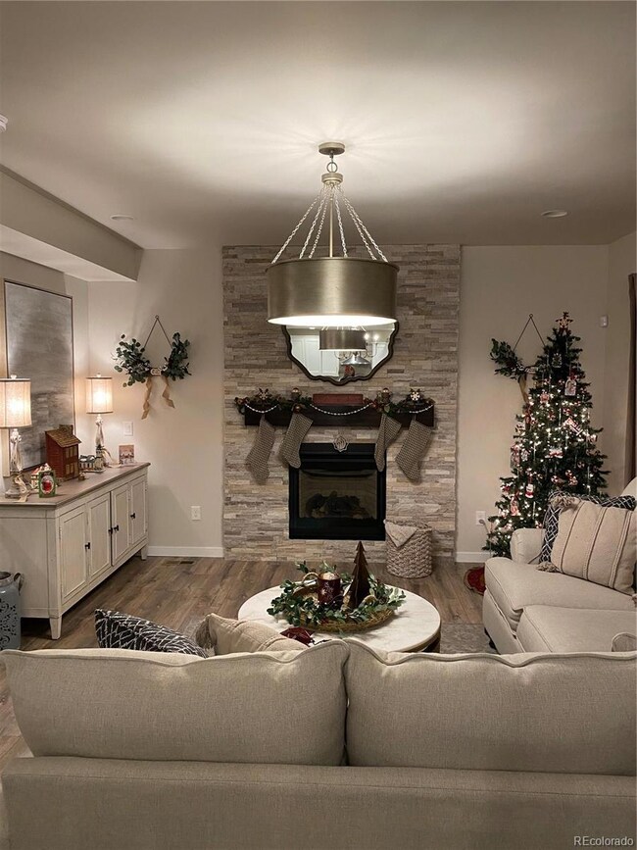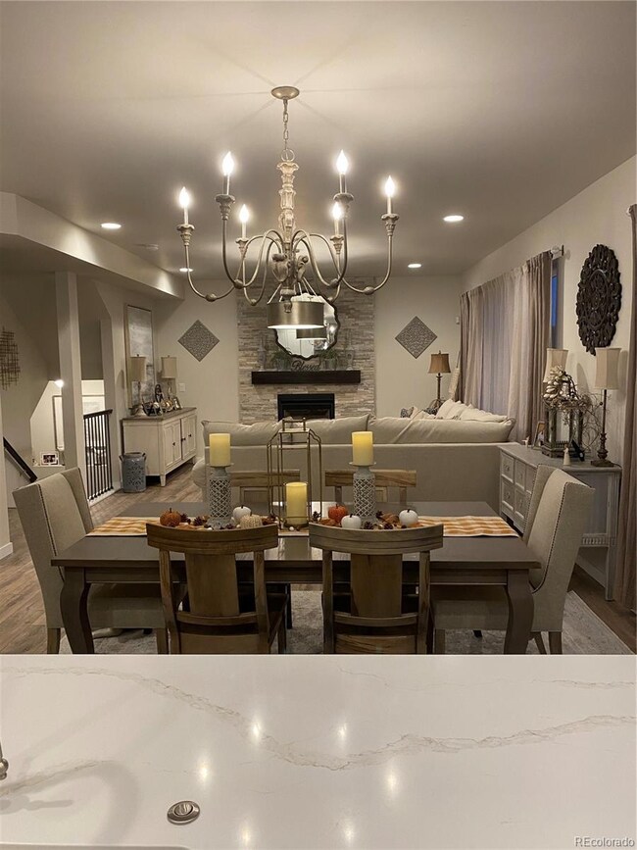
11159 Fossil Dust Dr Colorado Springs, CO 80908
Kettle Creek NeighborhoodHighlights
- 2 Car Attached Garage
- Forced Air Heating and Cooling System
- 4-minute walk to Mushroom Park
- Challenger Middle School Rated A
About This Home
As of April 2024Upgrades Galore! This beautiful home is a designer's dream which features an open floor plan with 9 foot ceilings, LVP hardwood-like flooring, and lots of natural light. The main floor includes an office/playroom with a french door, family room, dining area, kitchen, half bathroom and mud room off of the garage. The kitchen includes upgraded white cabinets with several deep drawers, stunning quartz countertops, large kitchen island with a large sink, stainless steel appliances, walk-in pantry and a coffee bar (you know you want one!). The top floor includes 3 bedrooms, 2 full bathrooms, laundry room and a bonus room. The large primary bedroom has an attached primary bathroom with quartz countertops with 2 sinks, large shower with bench, walk-in closet, linen closet and water closet. The finished basement includes 9 ft ceilings, 2 bedrooms, a bathroom with a shower & bench, family room with wet bar and a storage room. The outdoors feature stamped concrete walkways in a herringbone pattern, low maintenance xeriscaping with driplines in the front yard. The backyard includes an extended concrete patio, grass with a sprinkler system, fence and an organic raised bed garden. The garage was upgraded to include 4 extra feet of depth for additional storage and a side door to access the yard.
Additional upgrades include: Upgraded carpet and pad with moisture barrier, sound proof wall between master bedroom and bonus room, extra storage closet with shelves in master, extra windows, stucco exterior with front porch, front door, all bathroom countertops (quartz), tile & cabinets, floor plan which included a large front hall closet, coffee bar, key-drop area and bench. We also replaced some of the lighting with beautiful light fixtures. Academy 20 Schools!
Last Agent to Sell the Property
Trelora Realty, Inc. Brokerage Email: coteam@trelora.com,720-410-6100 Listed on: 03/21/2024
Co-Listed By
Trelora Realty, Inc. Brokerage Email: coteam@trelora.com,720-410-6100 License #100055187
Home Details
Home Type
- Single Family
Est. Annual Taxes
- $2,193
Year Built
- Built in 2021
Lot Details
- 5,750 Sq Ft Lot
- Property is zoned PUD
HOA Fees
- $46 Monthly HOA Fees
Parking
- 2 Car Attached Garage
Home Design
- Frame Construction
- Composition Roof
- Concrete Block And Stucco Construction
Interior Spaces
- 2-Story Property
- Living Room with Fireplace
- Finished Basement
- 2 Bedrooms in Basement
Bedrooms and Bathrooms
- 5 Bedrooms
Schools
- Encompass Heights Elementary School
- Challenger Middle School
- Pine Creek High School
Utilities
- Forced Air Heating and Cooling System
Community Details
- North Fork At Briargate Association
- North Fork/Briargate #6 Subdivision
Listing and Financial Details
- Assessor Parcel Number 62222-13-016
Ownership History
Purchase Details
Home Financials for this Owner
Home Financials are based on the most recent Mortgage that was taken out on this home.Purchase Details
Home Financials for this Owner
Home Financials are based on the most recent Mortgage that was taken out on this home.Similar Homes in Colorado Springs, CO
Home Values in the Area
Average Home Value in this Area
Purchase History
| Date | Type | Sale Price | Title Company |
|---|---|---|---|
| Warranty Deed | $682,500 | None Listed On Document | |
| Warranty Deed | $518,000 | Capstone Title Services Llc |
Mortgage History
| Date | Status | Loan Amount | Loan Type |
|---|---|---|---|
| Open | $652,700 | VA | |
| Previous Owner | $414,404 | New Conventional |
Property History
| Date | Event | Price | Change | Sq Ft Price |
|---|---|---|---|---|
| 06/06/2025 06/06/25 | For Sale | $715,000 | +4.8% | $215 / Sq Ft |
| 04/22/2024 04/22/24 | Sold | $682,500 | +1.1% | $207 / Sq Ft |
| 03/31/2024 03/31/24 | Pending | -- | -- | -- |
| 03/21/2024 03/21/24 | For Sale | $675,000 | -- | $205 / Sq Ft |
Tax History Compared to Growth
Tax History
| Year | Tax Paid | Tax Assessment Tax Assessment Total Assessment is a certain percentage of the fair market value that is determined by local assessors to be the total taxable value of land and additions on the property. | Land | Improvement |
|---|---|---|---|---|
| 2024 | $2,147 | $40,130 | $5,530 | $34,600 |
| 2023 | $2,147 | $40,130 | $5,530 | $34,600 |
| 2022 | $2,193 | $33,150 | $6,780 | $26,370 |
| 2021 | $1,534 | $21,470 | $21,470 | $0 |
| 2020 | $283 | $3,680 | $3,680 | $0 |
| 2019 | $34 | $440 | $440 | $0 |
Agents Affiliated with this Home
-
Trelora Realty Team
T
Seller's Agent in 2024
Trelora Realty Team
Trelora Realty, Inc.
(720) 410-6100
2 in this area
1,047 Total Sales
-
Greg Hanson
G
Seller Co-Listing Agent in 2024
Greg Hanson
Trelora Realty, Inc.
(303) 900-1377
1 in this area
126 Total Sales
-
Michael Lyons

Buyer's Agent in 2024
Michael Lyons
Kap|Lyons
(757) 812-9213
1 in this area
48 Total Sales
Map
Source: REcolorado®
MLS Number: 2892349
APN: 62222-13-016
- 11159 Fossil Dust Dr
- 11129 Galaxy Hunter Dr
- 11149 Galaxy Hunter Dr
- 3426 Wind Waker Way
- 3432 Wind Waker Way
- 10626 Hidden Brook Cir
- 3228 Bewildering Heights
- 10897 Hidden Brook Cir
- 10835 Tincup Creek Point
- 10833 Creede Creek Point
- 10715 Black Elk Way
- 10730 Horseshoe Creek Point
- 10725 Black Elk Way
- 10632 Leadville Creek Point
- 10724 Black Elk Way
- 10636 Echo Canyon Dr
- 3060 Kettle Ridge Dr
- 10544 Black Elk Way
- 10549 Kelowna View
- 4250 Mountain View Dr
