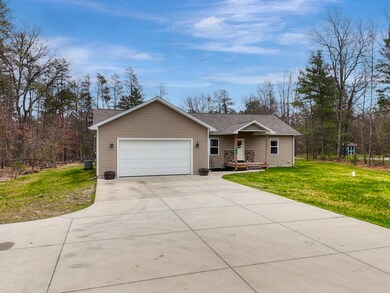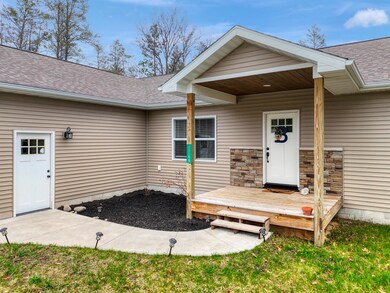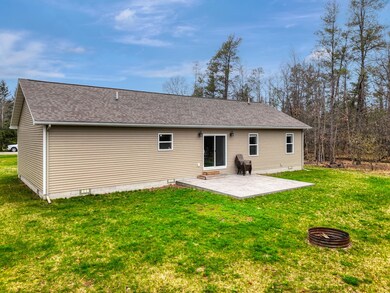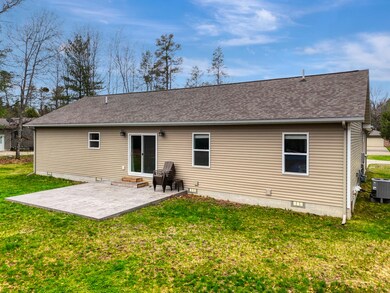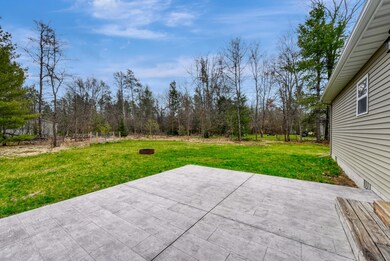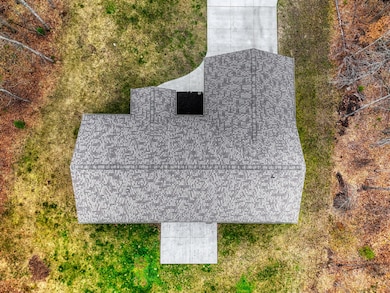
11159 Stephan Bridge Rd Roscommon, MI 48653
Highlights
- Vaulted Ceiling
- Radiant Floor
- 2 Car Attached Garage
- Ranch Style House
- No HOA
- Walk-In Closet
About This Home
As of June 2024Custom-Built home in 2019 boasting an array of features that will elevate your living experience. Enjoy the comfort and warmth with heated tile flooring in the spacious on-suite with a over-sized herringbone tiled shower and a stand-alone jetted tub. The kitchen is a chef's dream with stainless steel appliances and quartz countertops. Stay cool in the summer months with central air, and take in nature on the stamped concrete patio just off the dining room. Large windows throughout flood the home with natural light. Protect your vehicles from the elements with the 2 car attached garage w/floor drain that leads into the open-concept mud room with custom tongue and groove walls. This exceptional home offers the perfect combination of luxury and functionality. Whether you want a peaceful
Last Agent to Sell the Property
Midge & Co-Luxury Lakefront Homes Brokerage Phone: 989-202-4343 License #6501455496
Last Buyer's Agent
Midge & Co-Luxury Lakefront Homes Brokerage Phone: 989-202-4343 License #6501455496
Home Details
Home Type
- Single Family
Est. Annual Taxes
- $1,119
Year Built
- Built in 2019
Lot Details
- 0.74 Acre Lot
- Lot Dimensions are 120x268.75x87.45x33.3x267
Home Design
- Ranch Style House
- Frame Construction
- Vinyl Construction Material
- Stone
Interior Spaces
- 1,546 Sq Ft Home
- Vaulted Ceiling
- Living Room
- Dining Room
- Radiant Floor
- Crawl Space
- Laundry on main level
Kitchen
- Oven or Range
- Microwave
- Dishwasher
Bedrooms and Bathrooms
- 3 Bedrooms
- Walk-In Closet
- 2 Full Bathrooms
Parking
- 2 Car Attached Garage
- Heated Garage
- Driveway
Accessible Home Design
- Halls are 42 inches wide
- Doors are 32 inches wide or more
Outdoor Features
- Patio
Schools
- Roscommon Elementary School
- Roscommon High School
Utilities
- Forced Air Heating System
- Heating System Uses Natural Gas
- Well
- Water Softener
- Septic System
- Internet Available
Community Details
- No Home Owners Association
Map
Home Values in the Area
Average Home Value in this Area
Property History
| Date | Event | Price | Change | Sq Ft Price |
|---|---|---|---|---|
| 06/20/2024 06/20/24 | Sold | $269,000 | 0.0% | $174 / Sq Ft |
| 05/29/2024 05/29/24 | Pending | -- | -- | -- |
| 04/30/2024 04/30/24 | For Sale | $269,000 | -- | $174 / Sq Ft |
Tax History
| Year | Tax Paid | Tax Assessment Tax Assessment Total Assessment is a certain percentage of the fair market value that is determined by local assessors to be the total taxable value of land and additions on the property. | Land | Improvement |
|---|---|---|---|---|
| 2024 | $1,119 | $129,500 | $129,500 | $0 |
| 2023 | $1,070 | $110,300 | $110,300 | $0 |
| 2022 | $1,019 | $89,200 | $89,200 | $0 |
| 2021 | $2,414 | $82,300 | $82,300 | $0 |
| 2020 | $2,285 | $77,800 | $77,800 | $0 |
| 2019 | $108 | $2,300 | $2,300 | $0 |
| 2018 | $107 | $3,700 | $3,700 | $0 |
| 2017 | $27 | $3,400 | $3,400 | $0 |
| 2016 | $27 | $3,000 | $3,000 | $0 |
| 2015 | -- | $3,000 | $0 | $0 |
| 2014 | -- | $2,600 | $0 | $0 |
| 2013 | -- | $2,600 | $0 | $0 |
Mortgage History
| Date | Status | Loan Amount | Loan Type |
|---|---|---|---|
| Open | $255,550 | New Conventional | |
| Previous Owner | $54,500 | New Conventional | |
| Previous Owner | $117,000 | New Conventional |
Deed History
| Date | Type | Sale Price | Title Company |
|---|---|---|---|
| Warranty Deed | $269,000 | -- | |
| Quit Claim Deed | -- | -- | |
| Quit Claim Deed | $8,500 | -- | |
| Quit Claim Deed | -- | -- | |
| Warranty Deed | $2,500 | -- |
Similar Homes in Roscommon, MI
Source: Water Wonderland Board of REALTORS®
MLS Number: 201829232
APN: 064-400-000-162-00
- 7752 Huron Forest Rd
- 1005 E Pinedale St
- 119 & 120 Aberdeen Cir
- 347 Deerskin Ct
- 10756 E Cal Murray Trail
- V/L Steckert Bridge Rd
- Lot 84 Carnoustie Ct
- 2530 E Pioneer Rd
- 11427 Huntinghorn Rd
- 269 W Timber Trail
- LOT 58 Fox Glove Ct
- LOT 57 Fox Glove Ct
- 50 Fox Glove Ct
- 3358 Skeeter St
- 39 E Roberta Dr
- 0 Dewberry Ln
- 20 Acres Sandy Trail
- 11537 S Bennet
- 1100 Tisdale Rd
- 7781 N M 18

