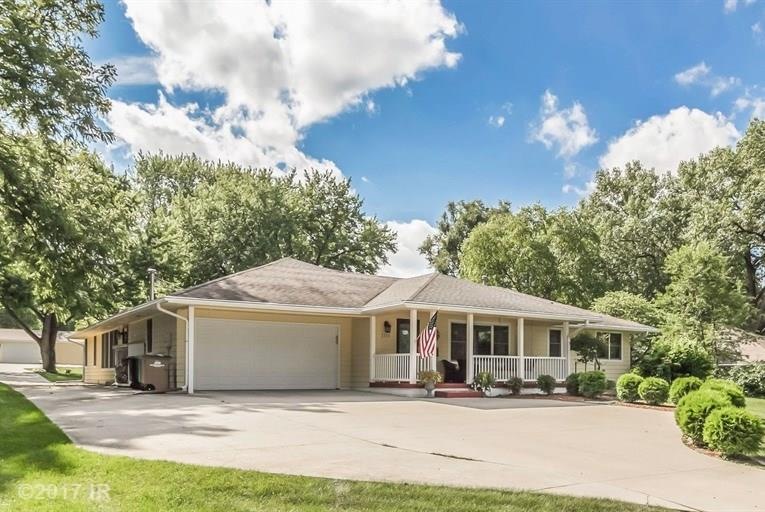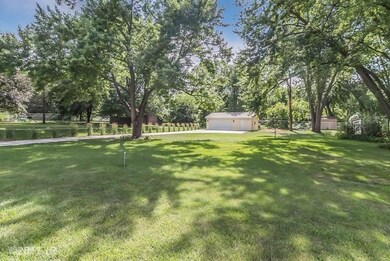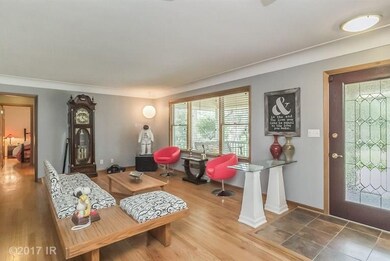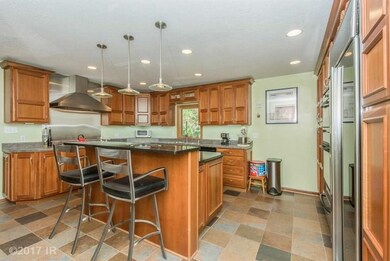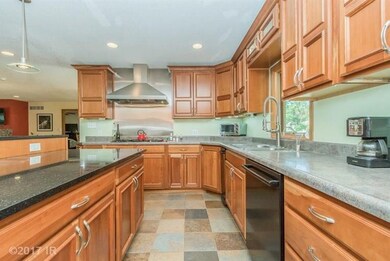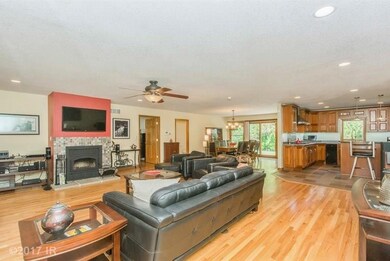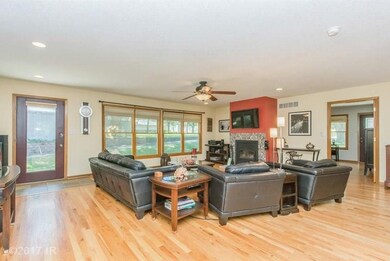
1116 16th St West Des Moines, IA 50265
Highlights
- 0.77 Acre Lot
- Ranch Style House
- 1 Fireplace
- Valley High School Rated A
- Wood Flooring
- No HOA
About This Home
As of December 2023You will need to see this one. This home sits on approximately 3/4 of an acre and does not look like it has almost 3500 fin sqft. The home has a gourmet kitchen with granite island, tons of Maple cabinets with pullout shelves and built-in appliances to compliment the kitchen. Tile and Hardwood floors throughout show pride. Large Master Suite with Master bath and walk-in closet. 3 Additional bedrooms on the main level with a full bath. Also, finished basement with egress windows can be easily made into a 5th bedroom or family room. Plenty of storage in the detached 2+ car garage in the back along with the 2 car attached garage. There is capability of having 1st floor laundry. Don’t miss this home today! Call and schedule your private showing.
Home Details
Home Type
- Single Family
Est. Annual Taxes
- $7,545
Year Built
- Built in 1958
Lot Details
- 0.77 Acre Lot
- Lot Dimensions are 100x337
Home Design
- Ranch Style House
- Block Foundation
- Frame Construction
- Asphalt Shingled Roof
Interior Spaces
- 2,476 Sq Ft Home
- 1 Fireplace
- Shades
- Formal Dining Room
- Finished Basement
- Basement Window Egress
- Fire and Smoke Detector
Kitchen
- Stove
- Microwave
- Dishwasher
Flooring
- Wood
- Carpet
- Tile
Bedrooms and Bathrooms
- 4 Main Level Bedrooms
Laundry
- Laundry on main level
- Dryer
- Washer
Parking
- 4 Garage Spaces | 2 Attached and 2 Detached
- Driveway
Utilities
- Forced Air Heating and Cooling System
- Cable TV Available
Community Details
- No Home Owners Association
Listing and Financial Details
- Assessor Parcel Number 32002395000000
Ownership History
Purchase Details
Home Financials for this Owner
Home Financials are based on the most recent Mortgage that was taken out on this home.Purchase Details
Home Financials for this Owner
Home Financials are based on the most recent Mortgage that was taken out on this home.Purchase Details
Home Financials for this Owner
Home Financials are based on the most recent Mortgage that was taken out on this home.Purchase Details
Purchase Details
Purchase Details
Home Financials for this Owner
Home Financials are based on the most recent Mortgage that was taken out on this home.Purchase Details
Similar Homes in West Des Moines, IA
Home Values in the Area
Average Home Value in this Area
Purchase History
| Date | Type | Sale Price | Title Company |
|---|---|---|---|
| Warranty Deed | $585,000 | None Listed On Document | |
| Warranty Deed | $350,000 | None Available | |
| Warranty Deed | $320,000 | None Available | |
| Interfamily Deed Transfer | -- | None Available | |
| Legal Action Court Order | $159,500 | -- | |
| Warranty Deed | $129,500 | -- | |
| Warranty Deed | -- | -- |
Mortgage History
| Date | Status | Loan Amount | Loan Type |
|---|---|---|---|
| Previous Owner | $280,000 | New Conventional | |
| Previous Owner | $329,575 | New Conventional | |
| Previous Owner | $364,000 | Unknown | |
| Previous Owner | $357,000 | Unknown | |
| Previous Owner | $105,000 | Stand Alone Second | |
| Previous Owner | $71,400 | Stand Alone Second | |
| Previous Owner | $123,400 | No Value Available |
Property History
| Date | Event | Price | Change | Sq Ft Price |
|---|---|---|---|---|
| 12/19/2023 12/19/23 | Sold | $585,000 | +0.9% | $236 / Sq Ft |
| 10/23/2023 10/23/23 | Pending | -- | -- | -- |
| 10/19/2023 10/19/23 | For Sale | $579,900 | +65.7% | $234 / Sq Ft |
| 11/10/2017 11/10/17 | Sold | $350,000 | -7.9% | $141 / Sq Ft |
| 11/10/2017 11/10/17 | Pending | -- | -- | -- |
| 06/27/2017 06/27/17 | For Sale | $379,990 | +18.7% | $153 / Sq Ft |
| 01/09/2014 01/09/14 | Sold | $320,000 | -16.9% | $129 / Sq Ft |
| 01/09/2014 01/09/14 | Pending | -- | -- | -- |
| 07/08/2013 07/08/13 | For Sale | $385,000 | -- | $155 / Sq Ft |
Tax History Compared to Growth
Tax History
| Year | Tax Paid | Tax Assessment Tax Assessment Total Assessment is a certain percentage of the fair market value that is determined by local assessors to be the total taxable value of land and additions on the property. | Land | Improvement |
|---|---|---|---|---|
| 2024 | $8,550 | $549,900 | $85,400 | $464,500 |
| 2023 | $8,182 | $549,900 | $85,400 | $464,500 |
| 2022 | $8,182 | $432,600 | $71,700 | $360,900 |
| 2021 | $8,084 | $432,600 | $71,700 | $360,900 |
| 2020 | $7,644 | $387,000 | $64,400 | $322,600 |
| 2019 | $7,302 | $387,000 | $64,400 | $322,600 |
| 2018 | $7,138 | $356,400 | $57,900 | $298,500 |
| 2017 | $6,926 | $356,400 | $57,900 | $298,500 |
| 2016 | $6,772 | $336,200 | $53,600 | $282,600 |
| 2015 | $6,772 | $336,200 | $53,600 | $282,600 |
| 2014 | $4,830 | $239,600 | $49,300 | $190,300 |
Agents Affiliated with this Home
-
Michael Dunne

Seller's Agent in 2023
Michael Dunne
RE/MAX
(515) 508-9388
14 in this area
132 Total Sales
-
Jenna Lago

Buyer's Agent in 2023
Jenna Lago
Realty ONE Group Impact
(515) 954-5734
18 in this area
224 Total Sales
-
Holly Taylor

Seller's Agent in 2017
Holly Taylor
RE/MAX
(515) 883-0789
4 in this area
72 Total Sales
-
Tony Muse

Buyer's Agent in 2017
Tony Muse
RE/MAX
24 in this area
85 Total Sales
-
Michelle Polder

Seller's Agent in 2014
Michelle Polder
RE/MAX
(515) 306-0724
6 in this area
93 Total Sales
-
Robin Polder

Seller Co-Listing Agent in 2014
Robin Polder
RE/MAX
1 in this area
11 Total Sales
Map
Source: Des Moines Area Association of REALTORS®
MLS Number: 542836
APN: 320-02395000000
