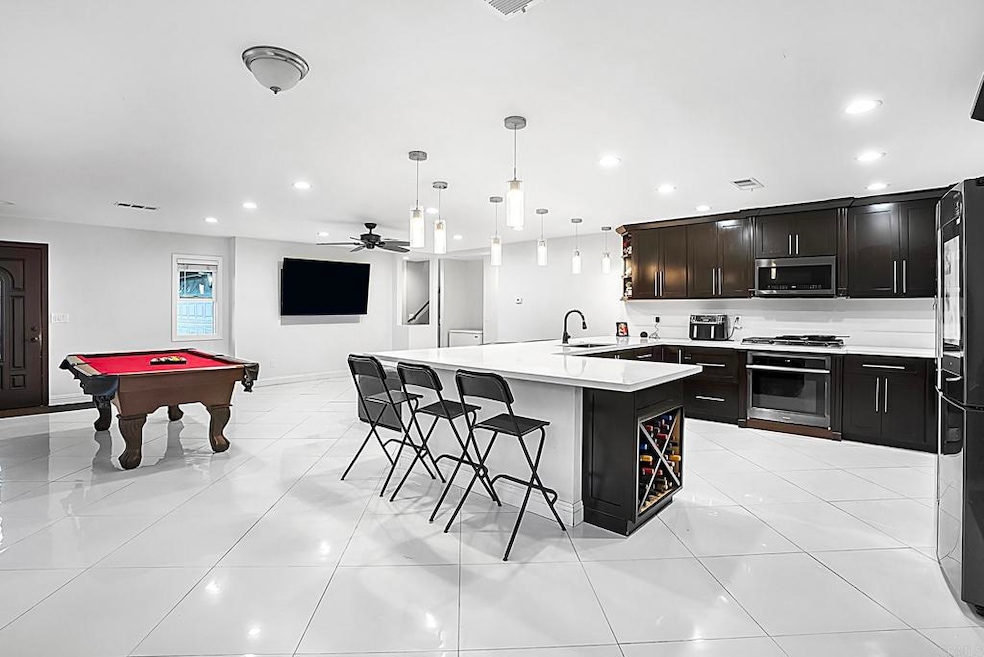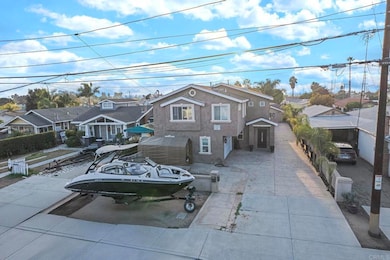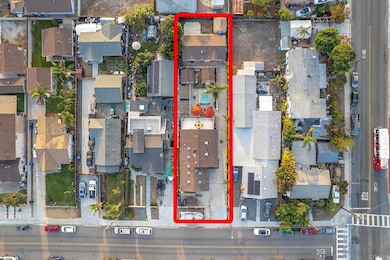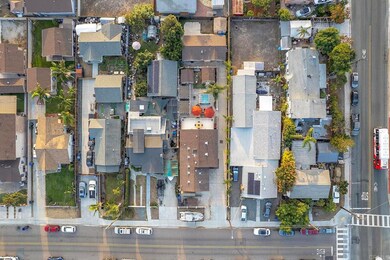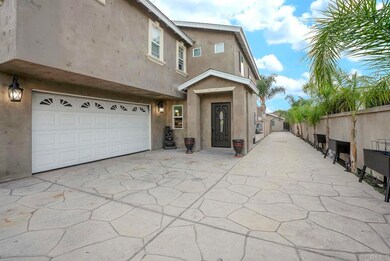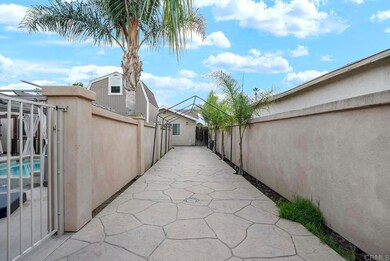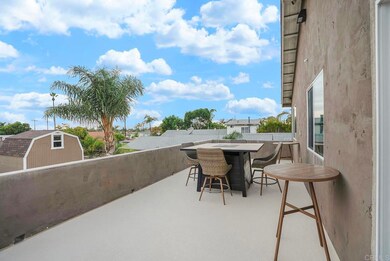1116 2nd Ave Chula Vista, CA 91911
Castle Park NeighborhoodEstimated payment $8,779/month
Highlights
- In Ground Pool
- Outdoor Fireplace
- No HOA
- Property is near public transit
- Private Yard
- Cooling System Mounted To A Wall/Window
About This Home
Exceptional multi-unit property in Chula Vista. The main residence features 7 bedrooms and 4 full baths, including a conveniently located bedroom and full bath on the first floor. Enjoy an open, spacious kitchen and a balcony overlooking a beautifully designed outdoor living space with jacuzzi, built-in BBQ and firepit. A 2-car garage, RV parking and an oversized driveway with space for up to 6 vehicles provide ample parking. The detached back house offers 3 bedrooms, 2 full baths, its own private entrance and a generous backyard — ideal for extended family, rental income or multi-generational living. Conveniently located near shopping, dining, and public transportation.
Listing Agent
Coldwell Banker West Brokerage Email: homesbybertha@gmail.com License #00869061 Listed on: 11/10/2025

Co-Listing Agent
Coldwell Banker West Brokerage Email: homesbybertha@gmail.com License #02118739
Open House Schedule
-
Sunday, November 16, 20251:00 to 4:00 pm11/16/2025 1:00:00 PM +00:0011/16/2025 4:00:00 PM +00:00Add to Calendar
Property Details
Home Type
- Multi-Family
Year Built
- Built in 2010
Lot Details
- 10,157 Sq Ft Lot
- No Common Walls
- No Landscaping
- Private Yard
- Back and Front Yard
Parking
- 6 Open Parking Spaces
- 2 Car Garage
Home Design
- Duplex
- Entry on the 1st floor
Interior Spaces
- 3,391 Sq Ft Home
- 2-Story Property
- Fireplace
Bedrooms and Bathrooms
- 10 Bedrooms
- 6 Bathrooms
Laundry
- Laundry Room
- Laundry on upper level
- Laundry in Garage
Outdoor Features
- In Ground Pool
- Outdoor Fireplace
- Exterior Lighting
Location
- Property is near public transit
Utilities
- Cooling System Mounted To A Wall/Window
- Central Heating and Cooling System
Listing and Financial Details
- Tax Lot 22
- Tax Tract Number 1752
- Assessor Parcel Number 6191312400
- $35 per year additional tax assessments
- Seller Considering Concessions
Community Details
Overview
- No Home Owners Association
- 2 Buildings
- 2 Units
Recreation
- Park
Building Details
- 1 Leased Unit
- 2 Separate Electric Meters
- 2 Separate Gas Meters
- 1 Separate Water Meter
Map
Home Values in the Area
Average Home Value in this Area
Property History
| Date | Event | Price | List to Sale | Price per Sq Ft |
|---|---|---|---|---|
| 11/10/2025 11/10/25 | Price Changed | $1,399,999 | +900.0% | $413 / Sq Ft |
| 11/10/2025 11/10/25 | For Sale | $139,999 | -90.0% | $41 / Sq Ft |
| 11/10/2025 11/10/25 | For Sale | $1,399,999 | -- | $413 / Sq Ft |
Source: California Regional Multiple Listing Service (CRMLS)
MLS Number: PTP2508470
APN: 619-131-24-00
- 1060 Del Mar Ave
- 277 Oxford St Unit G
- 279 Moss St Unit 3
- 1148 Third Ave Unit 10
- 1148 3rd Ave Unit 28
- 1148 3rd Ave Unit 39
- 1148 3rd Ave Unit 58
- 1236 Tobias Dr
- 62 Country Club Cir
- 361 Oxford St
- 1029 4th Ave
- 1308 Dixon Ct
- 1325 1st Ave
- 1332 La Tempra Corte
- 1252 4th Ave
- 853 Elm Ave
- 271-73 Quintard St
- 1382 Tobias Dr
- 1261 Helix Ave
- 1042 5th Ave
