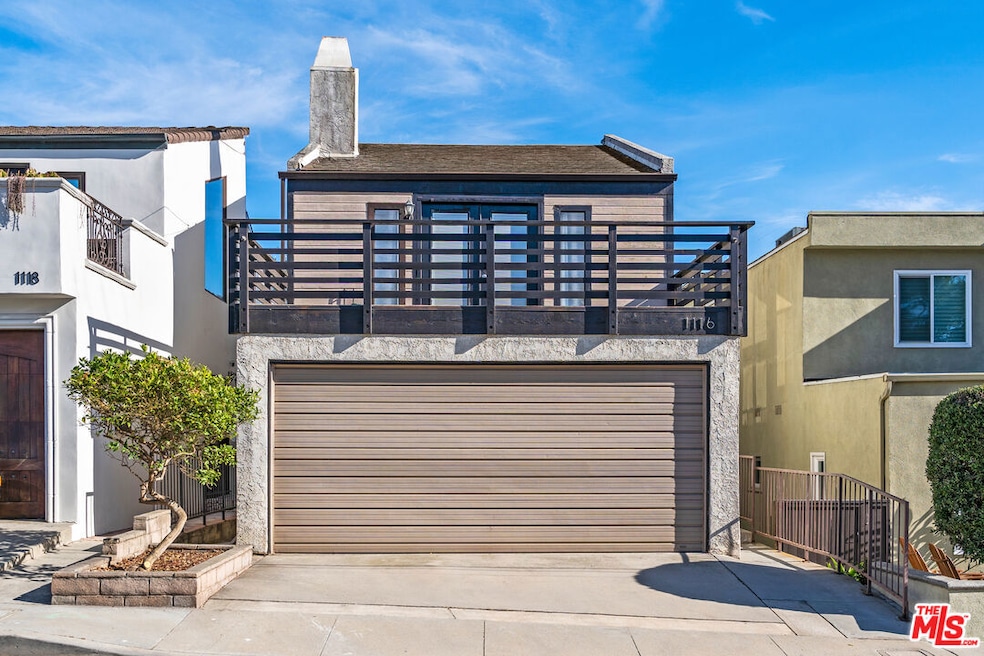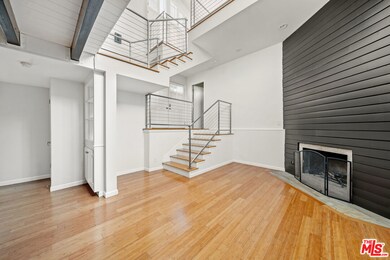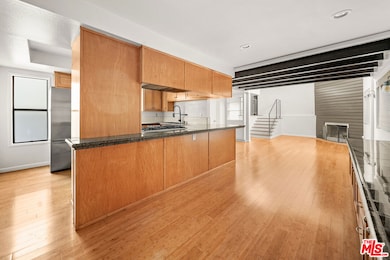
1116 7th St Hermosa Beach, CA 90254
Estimated payment $10,917/month
Highlights
- Ocean View
- Contemporary Architecture
- Main Floor Bedroom
- Hermosa View Elementary School Rated A
- Bamboo Flooring
- 2-minute walk to Fort Lots of Fun Park
About This Home
Here is your opportunity to own a well-located, spacious home on a quiet cul-de-sac just minutes from the ocean. Priced to sell, this value-add property offers over 2,300 square feet of flexible living space ideal for a variety of lifestyles. The first level features a fully equipped kitchen with stainless steel appliances, a double oven, breakfast bar, and a built-in service counter with washer/dryer and additional storage. A generously sized first-floor bedroom with its own bathroom opens to a private patio, perfect for guests, extended family, or a home office setup. Upstairs, you'll find two more bedrooms with ample closets and a shared hallway bath. A split-level floor plan opens to a sunny loft area, perfect for an office or cozy den, which flows out to an ocean view deck capturing breezes and sunset skies. Additional features include bamboo flooring, large picture windows, plantation shutters, recessed lighting, modern railings, and a custom fireplace in the main living space. The attached two-car garage offers direct access into the home for added convenience. Whether you're looking for a full-time residence, a beach-close retreat, or a canvas to bring your vision to life this is a home with potential, personality, and a prime Hermosa Beach location.
Home Details
Home Type
- Single Family
Est. Annual Taxes
- $13,538
Year Built
- Built in 1973
Lot Details
- 2,491 Sq Ft Lot
- Cul-De-Sac
- Fenced
- Back Yard
- Property is zoned HBR1*
Property Views
- Ocean
- Peek-A-Boo
Home Design
- Contemporary Architecture
- Split Level Home
Interior Spaces
- 2,337 Sq Ft Home
- 2-Story Property
- Ceiling Fan
- Gas Fireplace
- Double Door Entry
- French Doors
- Dining Area
Kitchen
- Breakfast Bar
- Double Oven
- Gas Cooktop
- Dishwasher
- Disposal
Flooring
- Bamboo
- Carpet
- Tile
Bedrooms and Bathrooms
- 3 Bedrooms
- Main Floor Bedroom
- 2 Full Bathrooms
Laundry
- Laundry Room
- Laundry in Kitchen
- Dryer
- Washer
Parking
- 2 Car Attached Garage
- Parking Storage or Cabinetry
- Driveway
- On-Street Parking
Outdoor Features
- Balcony
- Open Patio
- Rain Gutters
Utilities
- Forced Air Heating System
- Gas Water Heater
- Sewer in Street
Community Details
- No Home Owners Association
Listing and Financial Details
- Assessor Parcel Number 4160-030-025
Map
Home Values in the Area
Average Home Value in this Area
Tax History
| Year | Tax Paid | Tax Assessment Tax Assessment Total Assessment is a certain percentage of the fair market value that is determined by local assessors to be the total taxable value of land and additions on the property. | Land | Improvement |
|---|---|---|---|---|
| 2025 | $13,538 | $1,253,425 | $1,002,743 | $250,682 |
| 2024 | $13,538 | $1,228,849 | $983,082 | $245,767 |
| 2023 | $13,264 | $1,204,755 | $963,806 | $240,949 |
| 2022 | $13,027 | $1,181,133 | $944,908 | $236,225 |
| 2021 | $12,824 | $1,157,975 | $926,381 | $231,594 |
| 2020 | $12,750 | $1,146,103 | $916,883 | $229,220 |
| 2019 | $12,489 | $1,123,631 | $898,905 | $224,726 |
| 2018 | $12,066 | $1,101,600 | $881,280 | $220,320 |
| 2016 | $4,228 | $371,061 | $164,914 | $206,147 |
| 2015 | $4,149 | $365,488 | $162,437 | $203,051 |
| 2014 | $3,966 | $358,330 | $159,256 | $199,074 |
Property History
| Date | Event | Price | Change | Sq Ft Price |
|---|---|---|---|---|
| 07/17/2025 07/17/25 | For Sale | $1,800,000 | 0.0% | $770 / Sq Ft |
| 11/01/2021 11/01/21 | Rented | $6,000 | 0.0% | -- |
| 10/02/2021 10/02/21 | Under Contract | -- | -- | -- |
| 09/21/2021 09/21/21 | For Rent | $6,000 | 0.0% | -- |
| 02/22/2017 02/22/17 | Sold | $1,080,000 | -6.1% | $462 / Sq Ft |
| 01/07/2017 01/07/17 | Pending | -- | -- | -- |
| 01/05/2017 01/05/17 | Price Changed | $1,150,000 | -2.5% | $492 / Sq Ft |
| 11/15/2016 11/15/16 | Price Changed | $1,179,000 | -3.3% | $504 / Sq Ft |
| 11/10/2016 11/10/16 | Price Changed | $1,219,000 | -1.6% | $522 / Sq Ft |
| 11/09/2016 11/09/16 | For Sale | $1,239,000 | +14.7% | $530 / Sq Ft |
| 11/07/2016 11/07/16 | Off Market | $1,080,000 | -- | -- |
| 11/07/2016 11/07/16 | For Sale | $1,239,000 | +14.7% | $530 / Sq Ft |
| 11/06/2016 11/06/16 | Off Market | $1,080,000 | -- | -- |
| 10/17/2016 10/17/16 | Price Changed | $1,239,000 | -1.6% | $530 / Sq Ft |
| 08/28/2016 08/28/16 | For Sale | $1,259,000 | -- | $539 / Sq Ft |
Purchase History
| Date | Type | Sale Price | Title Company |
|---|---|---|---|
| Quit Claim Deed | -- | None Listed On Document | |
| Quit Claim Deed | -- | None Listed On Document | |
| Grant Deed | $1,080,000 | Ticor Title Co | |
| Interfamily Deed Transfer | -- | None Available | |
| Interfamily Deed Transfer | -- | None Available | |
| Interfamily Deed Transfer | -- | None Available | |
| Interfamily Deed Transfer | -- | None Available | |
| Grant Deed | -- | -- |
Mortgage History
| Date | Status | Loan Amount | Loan Type |
|---|---|---|---|
| Previous Owner | $823,000 | No Value Available | |
| Previous Owner | $864,000 | Adjustable Rate Mortgage/ARM |
Similar Homes in the area
Source: The MLS
MLS Number: 25565713
APN: 4160-030-025
- 1133 7th Place
- 1210 7th Place
- 1137 9th St
- 927 6th St Unit A
- 944 5th St
- 902 10th St
- 1306 Carmelita Ave
- 1108 Stanford Ave
- 1621 Van Horne Ln
- 867 Aubrey Ct Unit 1
- 1210 1st Place
- 726 5th St
- 1713 Carlson Ln
- 710 5th St
- 1250 1st St
- 1727 Spreckels Ln
- 710 11th St Unit 3
- 419 Anita St Unit A
- 417 Anita St Unit B
- 619 10th St Unit 1






