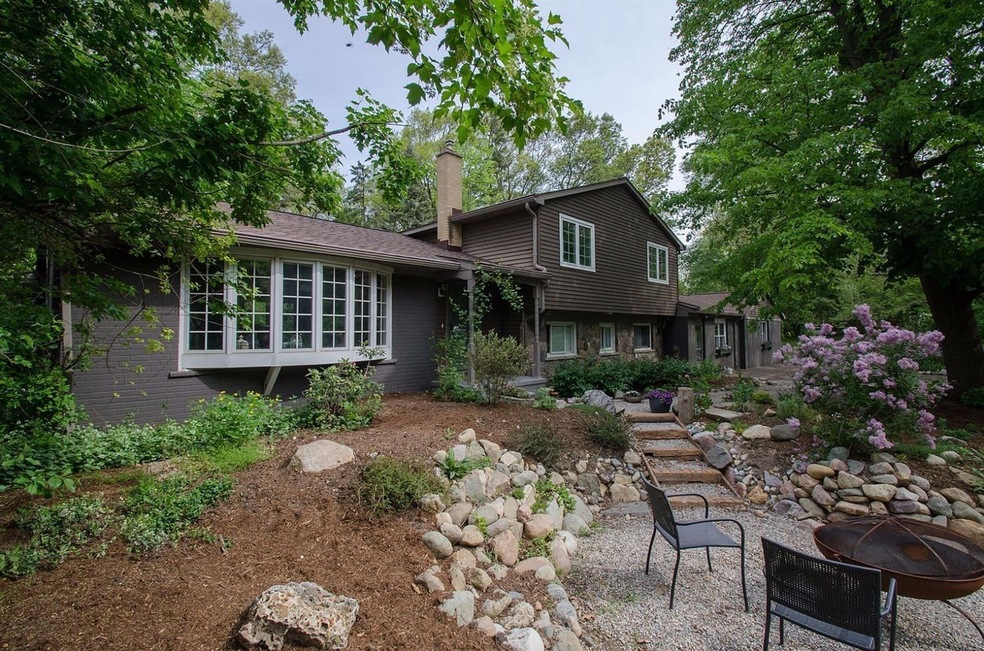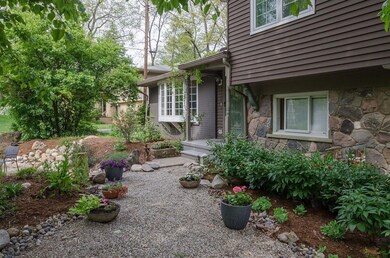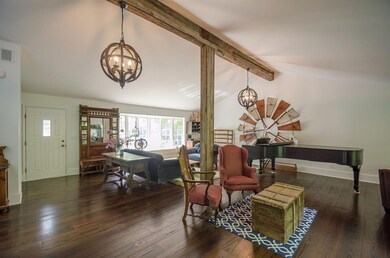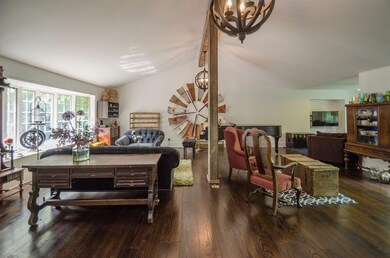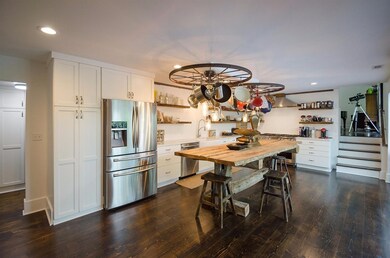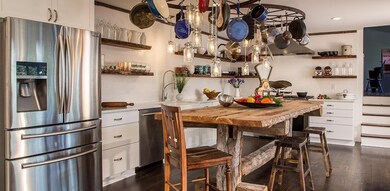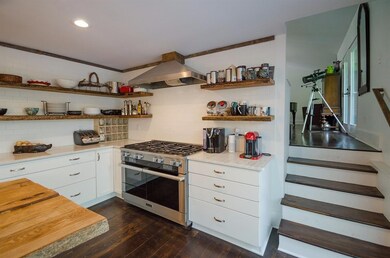
1116 Aberdeen Dr Ann Arbor, MI 48104
Tuomy Hills NeighborhoodEstimated Value: $1,063,000 - $1,349,000
Highlights
- In Ground Pool
- Contemporary Architecture
- Wood Flooring
- Burns Park Elementary School Rated A
- Vaulted Ceiling
- 1 Fireplace
About This Home
As of May 2018Under Contract - No showings Beautiful, uniquely renovated home in Ann Arbor Hills on wooded, beautifully landscaped 1/2 acre lot. Home has been thoroughly updated. Built in 1962, this quad has been totally transformed into a rustic contempory with open living spaces with skylights and stunning windows letting in natural light. Stunning great room with vaulted wood beamed ceiling and reclaimed hardwood floors. The stunning gourmet kitchen transformation designed by DreamMaker Bath and Kitchen has subway tile walls, marble countertops, wonderfully designed wood island,custom pot racks, custom lighting, 8 burner professional Miele range and top of the line ss appliances and stunning hearth. Kitchen breakfast room filled with 3 walls of windows overlooking private yard surrounded by trees a and featuring a beautiful inground pool (complete with locking pool cover) Updated bathrooms must be seen to be appreciated!! This home offers great spaces for cozy, private time but is perfect for hosting big parties, year round. Step outside and you will feel you are in Lake Tahoe instead of your own Ann Arbor back yard., Primary Bath
Last Listed By
Carol Grubb
Greenook Realty Inc License #6502338392 Listed on: 04/06/2018
Home Details
Home Type
- Single Family
Est. Annual Taxes
- $12,481
Year Built
- Built in 1962
Lot Details
- 0.51 Acre Lot
- Lot Dimensions are 113 x 195
- Fenced Yard
- Property is zoned R1A, R1A
Parking
- 2 Car Attached Garage
- Garage Door Opener
Home Design
- Contemporary Architecture
- Brick Exterior Construction
- Vinyl Siding
Interior Spaces
- Vaulted Ceiling
- Skylights
- 1 Fireplace
- Finished Basement
- Partial Basement
- Home Security System
Kitchen
- Eat-In Kitchen
- Oven
- Range
- Dishwasher
- Disposal
Flooring
- Wood
- Carpet
- Ceramic Tile
Bedrooms and Bathrooms
- 4 Bedrooms | 1 Main Level Bedroom
- 3 Full Bathrooms
Laundry
- Laundry on main level
- Dryer
- Washer
Outdoor Features
- In Ground Pool
- Patio
- Porch
Schools
- Burns Park Elementary School
- Tappan Middle School
- Huron High School
Utilities
- Forced Air Heating and Cooling System
- Heating System Uses Natural Gas
- Power Generator
- Cable TV Available
Community Details
- No Home Owners Association
Ownership History
Purchase Details
Home Financials for this Owner
Home Financials are based on the most recent Mortgage that was taken out on this home.Purchase Details
Home Financials for this Owner
Home Financials are based on the most recent Mortgage that was taken out on this home.Purchase Details
Similar Homes in Ann Arbor, MI
Home Values in the Area
Average Home Value in this Area
Purchase History
| Date | Buyer | Sale Price | Title Company |
|---|---|---|---|
| Hass Nathan Lawrence | $720,000 | None Available | |
| Gillespie Richard Brent | $490,000 | None Available | |
| Martin Claude R | -- | None Available |
Mortgage History
| Date | Status | Borrower | Loan Amount |
|---|---|---|---|
| Open | Hass Nathan Lawrence | $684,000 | |
| Previous Owner | Gillespie Richard Brent | $417,000 | |
| Previous Owner | Gillespie Richard Brent | $160,704 | |
| Previous Owner | Purtill Mary Anne | $408,000 | |
| Previous Owner | Gillespie Richard Brent | $392,000 | |
| Previous Owner | Gillespie Richard Brent | $24,500 |
Property History
| Date | Event | Price | Change | Sq Ft Price |
|---|---|---|---|---|
| 05/02/2018 05/02/18 | Sold | $720,000 | -7.1% | $201 / Sq Ft |
| 04/06/2018 04/06/18 | Pending | -- | -- | -- |
| 04/06/2018 04/06/18 | For Sale | $775,000 | -- | $217 / Sq Ft |
Tax History Compared to Growth
Tax History
| Year | Tax Paid | Tax Assessment Tax Assessment Total Assessment is a certain percentage of the fair market value that is determined by local assessors to be the total taxable value of land and additions on the property. | Land | Improvement |
|---|---|---|---|---|
| 2024 | $18,337 | $413,400 | $0 | $0 |
| 2023 | $15,745 | $354,200 | $0 | $0 |
| 2022 | $17,405 | $359,700 | $0 | $0 |
| 2021 | $16,995 | $346,800 | $0 | $0 |
| 2020 | $16,652 | $326,700 | $0 | $0 |
| 2019 | $15,862 | $320,900 | $320,900 | $0 |
| 2018 | $12,814 | $315,400 | $0 | $0 |
| 2017 | $12,465 | $304,300 | $0 | $0 |
| 2016 | $10,618 | $249,265 | $0 | $0 |
| 2015 | $10,851 | $235,459 | $0 | $0 |
| 2014 | $10,851 | $228,102 | $0 | $0 |
| 2013 | -- | $228,102 | $0 | $0 |
Agents Affiliated with this Home
-
C
Seller's Agent in 2018
Carol Grubb
Greenook Realty Inc
-
Christa Caulk
C
Buyer's Agent in 2018
Christa Caulk
The More Group
(734) 995-9400
4 Total Sales
Map
Source: Southwestern Michigan Association of REALTORS®
MLS Number: 23123325
APN: 09-34-110-001
- 785 Arlington Blvd
- 3075 Provincial Dr
- 2930 Hickory Ln
- 1060 Chestnut St
- 3122 Geddes Ave
- 1421 Arlington Blvd
- 19 Heatheridge St
- 1 Shipman Cir
- 2445 Adare Rd
- 2315 Adare Rd
- 515 Orchard Hills Dr
- 1625 Arlington Blvd
- 2690 Overridge Dr
- 403 Riverview Dr
- 3081 Overridge Dr
- 1657 Glenwood Rd
- 2925 Exmoor Rd
- 809 Berkshire Rd
- 2010 Devonshire Rd
- 2124 Brockman Blvd
- 1116 Aberdeen Dr
- 1042 Arlington Blvd
- 1132 Aberdeen Dr
- 905 Aberdeen Dr
- 1115 Aberdeen Dr
- 1144 Aberdeen Dr
- 1052 Arlington Blvd
- 1133 Aberdeen Dr
- 1081 Arlington Blvd
- 1071 Arlington Blvd
- 1035 Heather Way
- 1015 Aberdeen Dr
- 1145 Aberdeen Dr
- 915 Heather Way
- 1166 Aberdeen Dr
- 1055 Arlington Blvd
- 1065 Heather Way
- 1174 Arlington Blvd
- 909 Heather Way
- 1001 Aberdeen Dr
