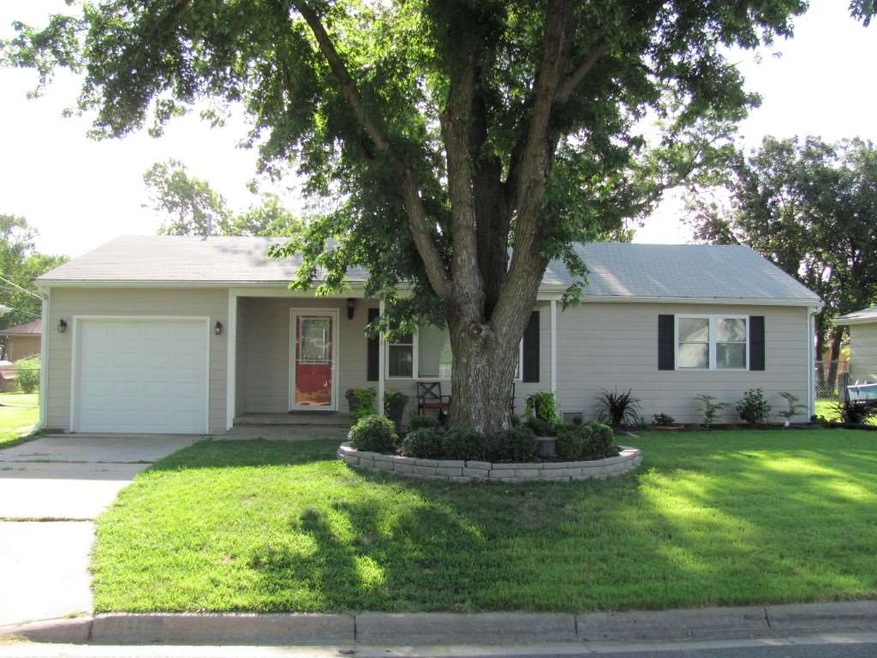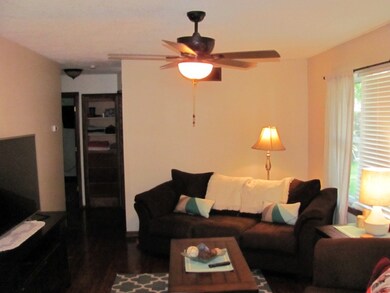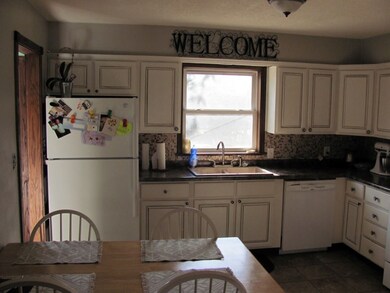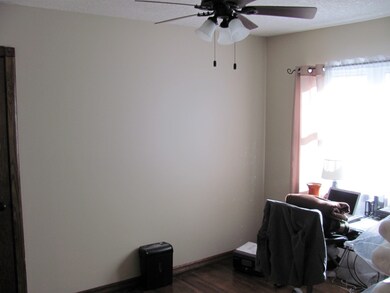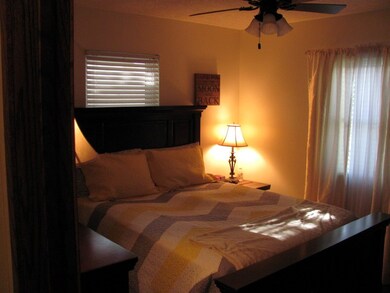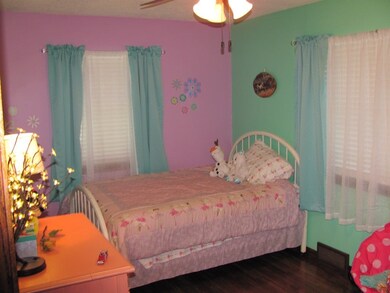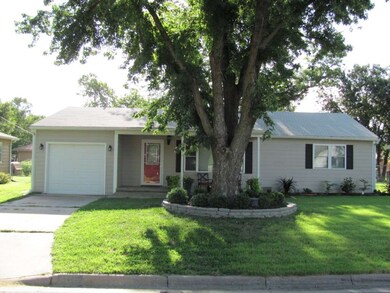
1116 Allison St Newton, KS 67114
Highlights
- Ranch Style House
- 1 Car Attached Garage
- Patio
- Wood Flooring
- Storm Windows
- Forced Air Heating and Cooling System
About This Home
As of June 2016Recently total remodel, nice wood floors, move in ready, walking distance to South Breeze school.
Last Agent to Sell the Property
Wade Brubacher
Berkshire Hathaway PenFed Realty License #00042054 Listed on: 07/20/2015
Home Details
Home Type
- Single Family
Est. Annual Taxes
- $1,241
Year Built
- Built in 1954
Lot Details
- 6,970 Sq Ft Lot
- Chain Link Fence
Parking
- 1 Car Attached Garage
Home Design
- Ranch Style House
- Frame Construction
- Composition Roof
Interior Spaces
- 3 Bedrooms
- 1,056 Sq Ft Home
- Ceiling Fan
- Combination Kitchen and Dining Room
- Wood Flooring
- Crawl Space
- Laundry on main level
Kitchen
- Microwave
- Dishwasher
- Disposal
Home Security
- Storm Windows
- Storm Doors
Outdoor Features
- Patio
Schools
- South Breeze Elementary School
- Chisholm Middle School
- Newton High School
Utilities
- Forced Air Heating and Cooling System
- Heating System Uses Gas
Community Details
- South Breeze Subdivision
Listing and Financial Details
- Assessor Parcel Number 20079-
Similar Homes in Newton, KS
Home Values in the Area
Average Home Value in this Area
Property History
| Date | Event | Price | Change | Sq Ft Price |
|---|---|---|---|---|
| 06/13/2016 06/13/16 | Sold | -- | -- | -- |
| 04/28/2016 04/28/16 | Pending | -- | -- | -- |
| 04/26/2016 04/26/16 | For Sale | $87,000 | +0.8% | $82 / Sq Ft |
| 08/24/2015 08/24/15 | Sold | -- | -- | -- |
| 07/28/2015 07/28/15 | Pending | -- | -- | -- |
| 07/20/2015 07/20/15 | For Sale | $86,284 | -- | $82 / Sq Ft |
Tax History Compared to Growth
Tax History
| Year | Tax Paid | Tax Assessment Tax Assessment Total Assessment is a certain percentage of the fair market value that is determined by local assessors to be the total taxable value of land and additions on the property. | Land | Improvement |
|---|---|---|---|---|
| 2025 | $2,333 | $15,088 | $849 | $14,239 |
| 2024 | $2,333 | $13,846 | $849 | $12,997 |
| 2023 | $2,179 | $12,455 | $849 | $11,606 |
| 2022 | $1,955 | $11,259 | $849 | $10,410 |
| 2021 | $1,788 | $10,603 | $849 | $9,754 |
| 2020 | $1,704 | $10,201 | $849 | $9,352 |
| 2019 | $1,659 | $9,952 | $849 | $9,103 |
| 2018 | $1,547 | $9,138 | $849 | $8,289 |
| 2017 | $1,488 | $8,959 | $849 | $8,110 |
| 2016 | $1,422 | $8,786 | $849 | $7,937 |
| 2015 | -- | $8,545 | $849 | $7,696 |
| 2014 | $1,277 | $8,545 | $849 | $7,696 |
Agents Affiliated with this Home
-
Robin Metzler

Seller's Agent in 2016
Robin Metzler
Berkshire Hathaway PenFed Realty
(316) 288-9155
190 in this area
248 Total Sales
-
J
Buyer's Agent in 2016
Joni Walter
Berkshire Hathaway PenFed Realty
-
W
Seller's Agent in 2015
Wade Brubacher
Berkshire Hathaway PenFed Realty
Map
Source: South Central Kansas MLS
MLS Number: 507237
APN: 094-20-0-40-13-006.00-0
- 1120 Harrison St
- 1027 S Pine St
- 106 SE 13th St
- 101 SE 13th St
- 1202 S Walnut St
- 809 Old Main St
- 1108 SE 8th St
- 1220 SE 8th St
- 1214 SE 8th St
- 1102 SE 8th St
- 1000 S Kansas Ave
- 609 Allison St
- 709 Country Club Dr
- 110 Matson St
- 115 Matson
- 300 Matson St
- 326 Allison St
- 311 Harrison St
- 514 S Kansas Ave
- 223 Wheatridge Dr
