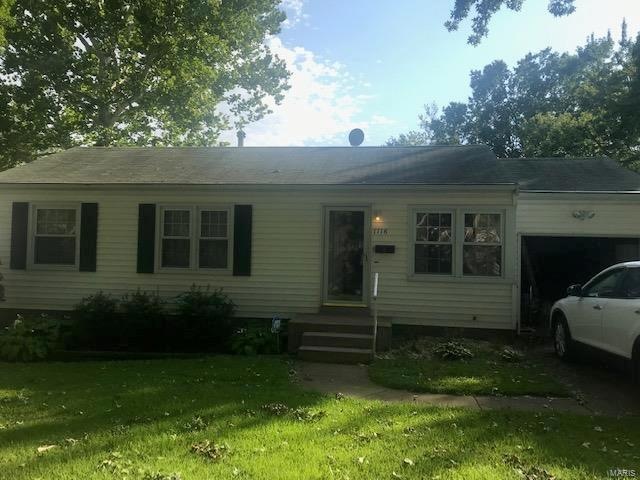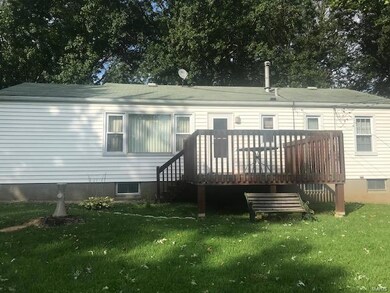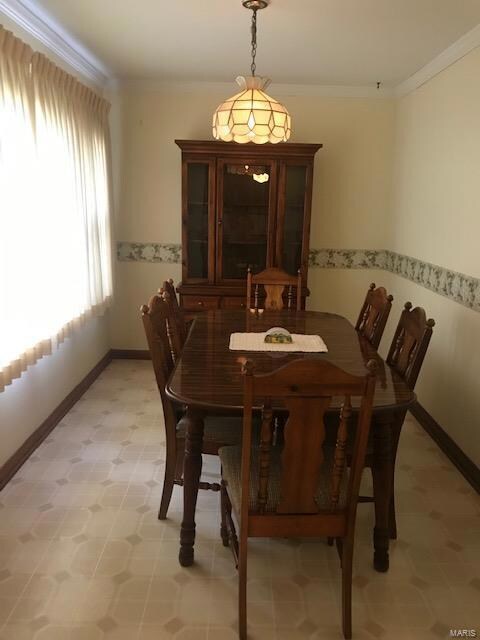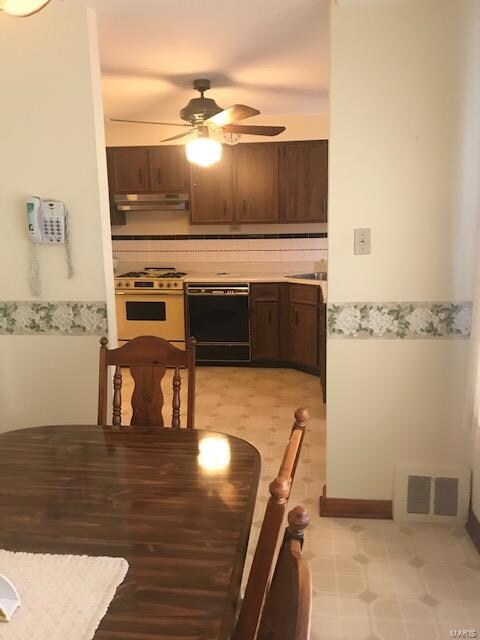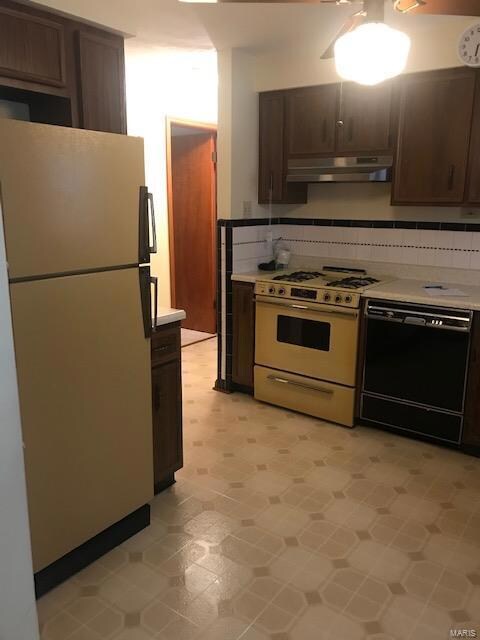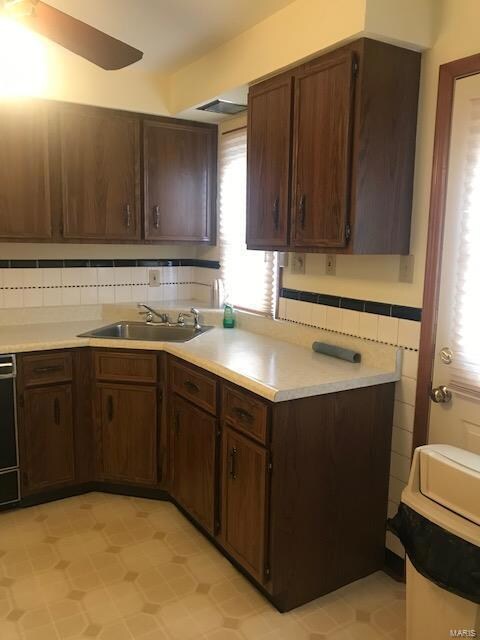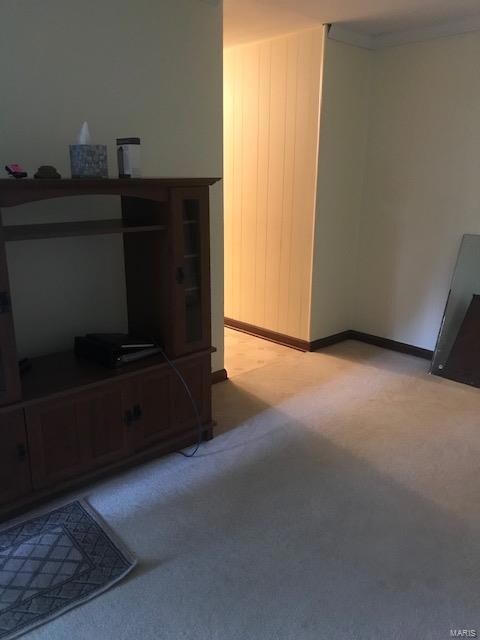
1116 Bliss Dr Saint Louis, MO 63137
Highlights
- Deck
- Formal Dining Room
- Forced Air Heating and Cooling System
- Ranch Style House
- 1 Car Attached Garage
- Ceiling Fan
About This Home
As of April 2025Well maintained 3 Bedroom 1 Bath. Updated Windows, Newer Plumbing Stack and HVAC. This home is original Owner and very well taken care of. Level Fenced Yard and a Deck. Home will have a passed Occupancy inspection.
Last Agent to Sell the Property
Pamela Rehg
Big Bend Realty LLC License #1999105609 Listed on: 09/25/2019
Home Details
Home Type
- Single Family
Est. Annual Taxes
- $1,536
Year Built
- Built in 1952
Lot Details
- 6,386 Sq Ft Lot
- Lot Dimensions are 62 x 103
- Chain Link Fence
- Level Lot
Parking
- 1 Car Attached Garage
- Off-Street Parking
Home Design
- Ranch Style House
Interior Spaces
- Ceiling Fan
- Formal Dining Room
- Basement Fills Entire Space Under The House
Kitchen
- Gas Cooktop
- Range Hood
- Dishwasher
- Disposal
Bedrooms and Bathrooms
- 3 Main Level Bedrooms
- 1 Full Bathroom
Outdoor Features
- Deck
Schools
- Gibson Elem. Elementary School
- R. G. Central Middle School
- Riverview Gardens Sr. High School
Utilities
- Forced Air Heating and Cooling System
- Heating System Uses Gas
- Gas Water Heater
Listing and Financial Details
- Assessor Parcel Number 10E-11-0143
Ownership History
Purchase Details
Home Financials for this Owner
Home Financials are based on the most recent Mortgage that was taken out on this home.Purchase Details
Purchase Details
Home Financials for this Owner
Home Financials are based on the most recent Mortgage that was taken out on this home.Purchase Details
Similar Homes in Saint Louis, MO
Home Values in the Area
Average Home Value in this Area
Purchase History
| Date | Type | Sale Price | Title Company |
|---|---|---|---|
| Warranty Deed | -- | Chesterfield Title Agency | |
| Quit Claim Deed | -- | None Listed On Document | |
| Warranty Deed | $56,500 | Total Title Services Llc | |
| Interfamily Deed Transfer | -- | None Available |
Property History
| Date | Event | Price | Change | Sq Ft Price |
|---|---|---|---|---|
| 06/27/2025 06/27/25 | For Rent | $1,400 | 0.0% | -- |
| 04/09/2025 04/09/25 | Sold | -- | -- | -- |
| 03/10/2025 03/10/25 | Pending | -- | -- | -- |
| 03/05/2025 03/05/25 | Price Changed | $79,000 | -8.1% | $87 / Sq Ft |
| 02/28/2025 02/28/25 | Price Changed | $86,000 | -7.9% | $94 / Sq Ft |
| 02/07/2025 02/07/25 | Price Changed | $93,400 | -5.1% | $102 / Sq Ft |
| 01/21/2025 01/21/25 | Price Changed | $98,400 | -3.9% | $108 / Sq Ft |
| 01/08/2025 01/08/25 | Price Changed | $102,400 | -3.8% | $112 / Sq Ft |
| 12/10/2024 12/10/24 | Price Changed | $106,400 | -4.1% | $117 / Sq Ft |
| 11/26/2024 11/26/24 | For Sale | $110,900 | +98.4% | $122 / Sq Ft |
| 11/26/2024 11/26/24 | Off Market | -- | -- | -- |
| 10/18/2019 10/18/19 | Sold | -- | -- | -- |
| 10/04/2019 10/04/19 | Pending | -- | -- | -- |
| 09/25/2019 09/25/19 | For Sale | $55,900 | -- | $61 / Sq Ft |
Tax History Compared to Growth
Tax History
| Year | Tax Paid | Tax Assessment Tax Assessment Total Assessment is a certain percentage of the fair market value that is determined by local assessors to be the total taxable value of land and additions on the property. | Land | Improvement |
|---|---|---|---|---|
| 2023 | $1,536 | $13,290 | $2,740 | $10,550 |
| 2022 | $1,487 | $10,420 | $1,960 | $8,460 |
| 2021 | $1,474 | $10,420 | $1,960 | $8,460 |
| 2020 | $1,099 | $8,420 | $2,340 | $6,080 |
| 2019 | $1,068 | $8,420 | $2,340 | $6,080 |
| 2018 | $1,013 | $7,470 | $840 | $6,630 |
| 2017 | $980 | $7,470 | $840 | $6,630 |
| 2016 | $1,197 | $9,050 | $1,600 | $7,450 |
| 2015 | $1,090 | $9,050 | $1,600 | $7,450 |
| 2014 | $1,096 | $9,140 | $2,090 | $7,050 |
Agents Affiliated with this Home
-
Paul Morad

Seller's Agent in 2025
Paul Morad
Coldwell Banker Realty - Gundaker
(314) 503-7400
35 in this area
408 Total Sales
-
Evelyn Sharp-Heitert

Buyer's Agent in 2025
Evelyn Sharp-Heitert
The Hermann London Group LLC
(636) 541-1403
1 in this area
51 Total Sales
-
P
Seller's Agent in 2019
Pamela Rehg
Big Bend Realty LLC
-
Todd Wilkinson

Buyer's Agent in 2019
Todd Wilkinson
Coldwell Banker Realty - Gundaker
(314) 223-1897
17 in this area
256 Total Sales
Map
Source: MARIS MLS
MLS Number: MIS19072346
APN: 10E-11-0143
- 1111 Addison Dr
- 1026 Bakewell Dr
- 1019 Avant Dr
- 10327 Ashbrook Dr
- 1231 Bakewell Dr
- 1228 Avant Dr
- 1241 Avant Dr
- 1239 Roxton Dr
- 1254 Roxton Dr
- 10249 Coburg Lands Dr
- 10188 Newbold Dr
- 10519 Repose Dr
- 1238 Hoyt Dr
- 10534 Anson Dr
- 1161 Nectar Dr
- 10140 Bellefontaine Rd
- 1209 Nectar Dr
- 1224 Odessa Dr
- 1407 Coburg Lands Dr
- 10133 Maraldo Place
