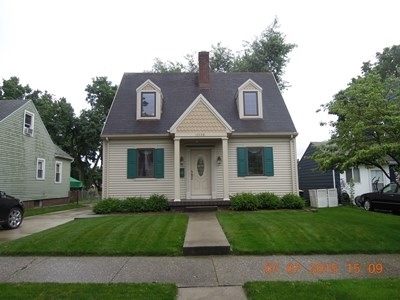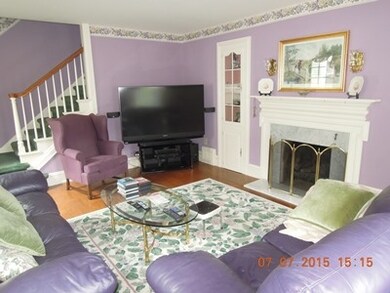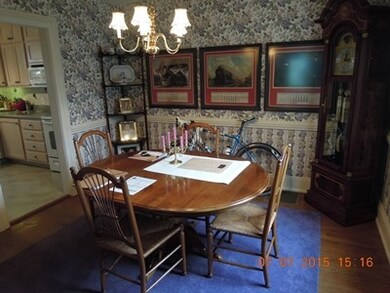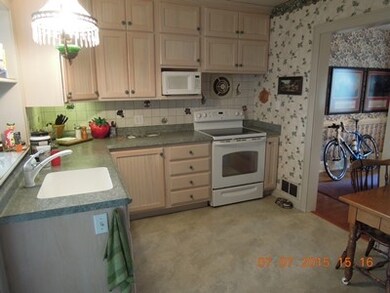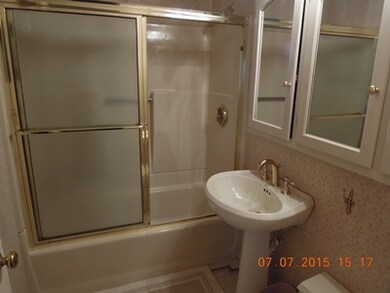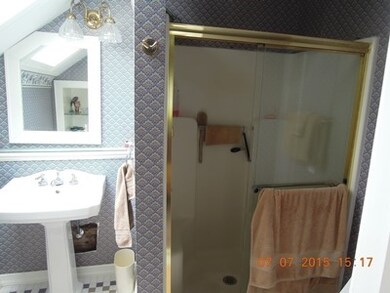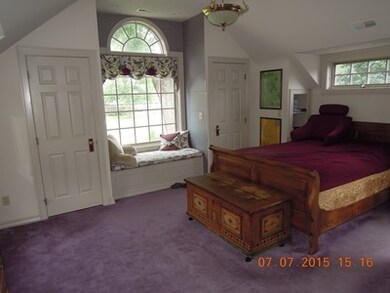
1116 Charlotte Ave Fort Wayne, IN 46805
Northside NeighborhoodHighlights
- Cape Cod Architecture
- Forced Air Heating and Cooling System
- Carpet
- 2 Car Detached Garage
- Level Lot
About This Home
As of March 2022Well-kept inside and out. 3/4" foam behind siding plus insulation. 20x20 garage plus 20x18 attached workshop. Newer updates include windows and kitchen. Fireplace in living room. Nice usable basement. Any and all railroad items inside and out will not remain.
Home Details
Home Type
- Single Family
Est. Annual Taxes
- $1,022
Year Built
- Built in 1941
Lot Details
- 8,950 Sq Ft Lot
- Lot Dimensions are 50x179
- Level Lot
Parking
- 2 Car Detached Garage
- Driveway
Home Design
- Cape Cod Architecture
- Poured Concrete
- Shingle Roof
- Vinyl Construction Material
Interior Spaces
- 2-Story Property
- Living Room with Fireplace
- Carpet
- Basement Fills Entire Space Under The House
Bedrooms and Bathrooms
- 3 Bedrooms
- 2 Full Bathrooms
Location
- Suburban Location
Utilities
- Forced Air Heating and Cooling System
- Heating System Uses Gas
Listing and Financial Details
- Assessor Parcel Number 02-07-36-251-003.000-074
Ownership History
Purchase Details
Home Financials for this Owner
Home Financials are based on the most recent Mortgage that was taken out on this home.Purchase Details
Home Financials for this Owner
Home Financials are based on the most recent Mortgage that was taken out on this home.Purchase Details
Similar Homes in Fort Wayne, IN
Home Values in the Area
Average Home Value in this Area
Purchase History
| Date | Type | Sale Price | Title Company |
|---|---|---|---|
| Warranty Deed | -- | Metropolitan Title Of In | |
| Quit Claim Deed | -- | None Available | |
| Warranty Deed | $200,000 | Metropolitan Title |
Mortgage History
| Date | Status | Loan Amount | Loan Type |
|---|---|---|---|
| Open | $175,000 | New Conventional | |
| Previous Owner | $116,800 | New Conventional | |
| Previous Owner | $10,000 | Construction | |
| Previous Owner | $110,854 | FHA | |
| Previous Owner | $23,000 | Credit Line Revolving | |
| Previous Owner | $64,500 | New Conventional |
Property History
| Date | Event | Price | Change | Sq Ft Price |
|---|---|---|---|---|
| 03/29/2022 03/29/22 | Sold | $200,000 | +17.7% | $106 / Sq Ft |
| 03/02/2022 03/02/22 | Pending | -- | -- | -- |
| 03/01/2022 03/01/22 | For Sale | $169,900 | +50.5% | $90 / Sq Ft |
| 10/30/2015 10/30/15 | Sold | $112,900 | -1.7% | $71 / Sq Ft |
| 09/21/2015 09/21/15 | Pending | -- | -- | -- |
| 07/07/2015 07/07/15 | For Sale | $114,900 | -- | $72 / Sq Ft |
Tax History Compared to Growth
Tax History
| Year | Tax Paid | Tax Assessment Tax Assessment Total Assessment is a certain percentage of the fair market value that is determined by local assessors to be the total taxable value of land and additions on the property. | Land | Improvement |
|---|---|---|---|---|
| 2024 | $1,989 | $177,200 | $32,500 | $144,700 |
| 2022 | $1,671 | $150,800 | $20,100 | $130,700 |
| 2021 | $1,402 | $128,000 | $15,600 | $112,400 |
| 2020 | $1,301 | $121,300 | $15,600 | $105,700 |
| 2019 | $1,221 | $114,600 | $15,600 | $99,000 |
| 2018 | $1,118 | $106,700 | $15,600 | $91,100 |
| 2017 | $880 | $92,900 | $15,600 | $77,300 |
| 2016 | $751 | $86,300 | $15,600 | $70,700 |
| 2014 | $1,102 | $107,500 | $17,100 | $90,400 |
| 2013 | $1,112 | $108,500 | $17,100 | $91,400 |
Agents Affiliated with this Home
-
Michael Patmore

Buyer's Agent in 2022
Michael Patmore
CENTURY 21 Bradley Realty, Inc
(574) 527-2257
2 in this area
84 Total Sales
-
Jay Howell
J
Seller's Agent in 2015
Jay Howell
Red Howell Associates., Inc.
(260) 704-5251
3 in this area
85 Total Sales
-
Jennifer Camperman-Bradford

Buyer's Agent in 2015
Jennifer Camperman-Bradford
American Dream Team Real Estate Brokers
(260) 418-7117
1 in this area
36 Total Sales
Map
Source: Indiana Regional MLS
MLS Number: 201532094
APN: 02-07-36-251-003.000-074
- 1212 Charlotte Ave
- 1122 Curdes Ave
- 1209 Dodge Ave
- 1317 Charlotte Ave
- 2418 Crescent Ave
- 1009 Kenwood Ave
- 1318 Glenwood Ave
- 2508 Florida Dr
- 2203 Crescent Ave
- 1519 Glenwood Ave
- 2307 Forest Park Blvd
- 916 Northwood Blvd
- 2010 Kentucky Ave
- 1002 Forest Ave
- 2728 East Dr
- 553 Charlotte Ave
- 914 Forest Ave
- 1908 Kentucky Ave
- 534 Charlotte Ave
- 2109 Saint Joseph Blvd
