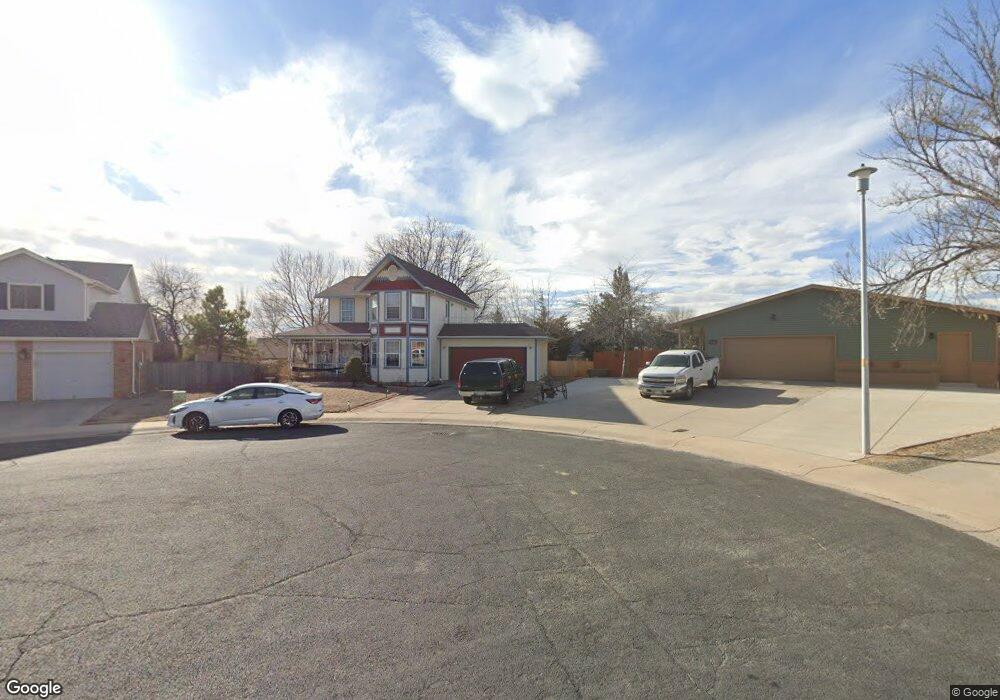1116 Chester Ct Johnstown, CO 80534
Estimated Value: $478,825 - $566,000
5
Beds
4
Baths
2,700
Sq Ft
$190/Sq Ft
Est. Value
About This Home
This home is located at 1116 Chester Ct, Johnstown, CO 80534 and is currently estimated at $513,456, approximately $190 per square foot. 1116 Chester Ct is a home located in Weld County with nearby schools including Elwell Elementary School, Milliken Middle School, and Roosevelt High School.
Ownership History
Date
Name
Owned For
Owner Type
Purchase Details
Closed on
Oct 20, 2023
Sold by
Stevenson Mary Lee
Bought by
Mary Lee Stevenson Living Trust
Current Estimated Value
Purchase Details
Closed on
Jun 19, 2017
Sold by
Wadas Rodney E
Bought by
Wadas Rodney E and Bunch Cheryl Lynn
Home Financials for this Owner
Home Financials are based on the most recent Mortgage that was taken out on this home.
Original Mortgage
$171,000
Interest Rate
4.05%
Mortgage Type
New Conventional
Purchase Details
Closed on
Aug 18, 2001
Sold by
Wadas Sheila G
Bought by
Wadas Rodney E
Home Financials for this Owner
Home Financials are based on the most recent Mortgage that was taken out on this home.
Original Mortgage
$188,000
Interest Rate
7.16%
Purchase Details
Closed on
Dec 15, 2000
Sold by
Weber John R and Weber Carolyn A
Bought by
Wadas Rodney E and Wadas Sheila G
Home Financials for this Owner
Home Financials are based on the most recent Mortgage that was taken out on this home.
Original Mortgage
$119,000
Interest Rate
7.72%
Purchase Details
Closed on
Aug 17, 1994
Sold by
Aswege Delroy Family Trust
Bought by
Weber John R and Weber Carolyn A
Purchase Details
Closed on
Jun 7, 1993
Sold by
Hays Chester T & Co
Bought by
Aswege Delroy Family Trust
Purchase Details
Closed on
Sep 19, 1987
Create a Home Valuation Report for This Property
The Home Valuation Report is an in-depth analysis detailing your home's value as well as a comparison with similar homes in the area
Home Values in the Area
Average Home Value in this Area
Purchase History
| Date | Buyer | Sale Price | Title Company |
|---|---|---|---|
| Mary Lee Stevenson Living Trust | -- | None Listed On Document | |
| Wadas Rodney E | -- | None Available | |
| Wadas Rodney E | -- | -- | |
| Wadas Rodney E | $209,900 | -- | |
| Weber John R | $17,900 | -- | |
| Aswege Delroy Family Trust | $15,000 | -- | |
| -- | -- | -- |
Source: Public Records
Mortgage History
| Date | Status | Borrower | Loan Amount |
|---|---|---|---|
| Previous Owner | Wadas Rodney E | $206,750 | |
| Previous Owner | Wadas Rodney E | $204,500 | |
| Previous Owner | Wadas Rodney E | $171,000 | |
| Previous Owner | Wadas Rodney E | $168,750 | |
| Previous Owner | Wadas Rodney E | $190,000 | |
| Previous Owner | Wadas Rodney E | $188,000 | |
| Previous Owner | Wadas Rodney E | $119,000 | |
| Previous Owner | Weber John R | $15,000 | |
| Previous Owner | Weber John R | $45,638 | |
| Previous Owner | Weber John R | $35,000 |
Source: Public Records
Tax History Compared to Growth
Tax History
| Year | Tax Paid | Tax Assessment Tax Assessment Total Assessment is a certain percentage of the fair market value that is determined by local assessors to be the total taxable value of land and additions on the property. | Land | Improvement |
|---|---|---|---|---|
| 2025 | $2,940 | $32,870 | $7,060 | $25,810 |
| 2024 | $2,940 | $32,870 | $7,060 | $25,810 |
| 2023 | $2,761 | $33,840 | $5,750 | $28,090 |
| 2022 | $2,661 | $24,810 | $5,280 | $19,530 |
| 2021 | $2,868 | $25,520 | $5,430 | $20,090 |
| 2020 | $2,977 | $27,260 | $4,340 | $22,920 |
| 2019 | $2,329 | $27,260 | $4,340 | $22,920 |
| 2018 | $1,721 | $20,130 | $4,320 | $15,810 |
| 2017 | $1,749 | $20,130 | $4,320 | $15,810 |
| 2016 | $1,519 | $17,480 | $3,580 | $13,900 |
| 2015 | $1,540 | $17,480 | $3,580 | $13,900 |
| 2014 | $1,451 | $16,990 | $3,580 | $13,410 |
Source: Public Records
Map
Nearby Homes
- 1105 Country Acres Dr
- 1214 Country Acres Ct
- 0 County Road 15 Unit REC8780695
- 21 Sebring Ln
- 1839 Laurus Ln
- The Ohio Plan at Southridge - Legacy Series
- The Alaska Plan at Southridge - Classic Series
- The Glendo Plan at Southridge - Legacy Series
- The Maryland Plan at Southridge - Classic Series
- The Big Horn Plan at Southridge - Legacy Series
- The Saratoga Plan at Southridge - Legacy Series
- The New Jersey Plan at Southridge - Classic Series
- The Sundance Plan at Southridge - Legacy Series
- The California Plan at Southridge - Classic Series
- The Michigan Plan at Southridge - Classic Series
- The Arizona Plan at Southridge - Classic Series
- The Kansas Plan at Southridge - Classic Series
- 1128 N 5th St
- 677 Muturu Rd
- 689 Muturu Rd
- 1114 Chester Ct
- 1118 Chester Ct
- 1119 Country Acres Dr
- 1117 Country Acres Dr
- 1112 Chester Ct
- 1119 Chester Ct
- 1115 Country Acres Dr
- 1113 Country Acres Dr
- 1125 Country Acres Dr
- 1117 Chester Ct
- 1115 Chester Ct
- 1111 Country Acres Dr
- 1110 Chester Ct
- 112 Phyllis Ave
- 110 Phyllis Ave
- 1118 Country Acres Dr
- 1120 Country Acres Dr
- 1127 Country Acres Dr
- 1109 Country Acres Dr
- 1122 Country Acres Dr
