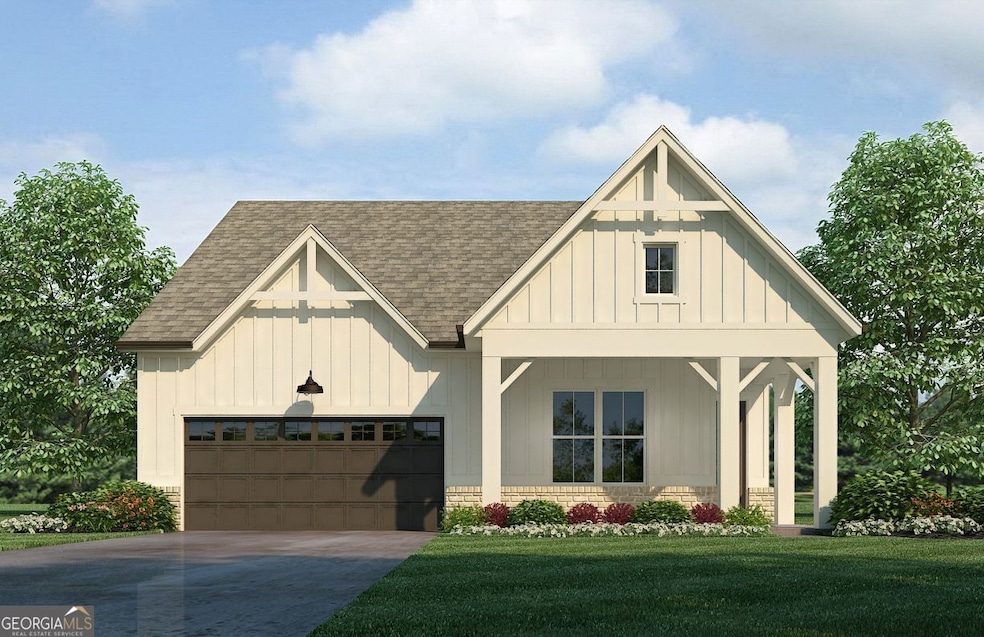1116 Cooks Farm Way Woodstock, GA 30189
Oak Grove NeighborhoodEstimated payment $3,828/month
Highlights
- Fitness Center
- Active Adult
- Clubhouse
- New Construction
- Gated Community
- Private Lot
About This Home
Welcome to the luxurious Ridgewood floor plan. This plan features a bright, open gourmet kitchen w/ a grand island. Stainless steel appliance package includes oversized cooktop and oven. Beautifully designed cabinets and countertops throughout. The spacious owner suite and one secondary bedroom are conveniently located on the main floor. Owners' suite comes fit with a stunning double vanity, large zero-entry designer tile shower, and incredible tile flooring. Upstairs features the third bedroom w/ a full bath and large game room .Convenient features of the home include hardwood flooring throughout, oversized entry ways, high ceilings, cabinet microwave, oversized covered patio, rocking chair front porch, luxurious lighting package, easy access floor plan, HOA maintained landscaping, and Weekly trash pick-up. All located on a beautifully landscaped private cul-de-sac lot. You will love this gated, low-maintenance, active adult community, located close to sought after downtown Woodstock, and nearby Towne Lake, with ideal shopping and dining. Model Homes Hours: 11-5 and 1-5 on Sunday, appointment only Wednesday and Thursdays and Home is under construction with a completion date November 2025
Listing Agent
BHHS Georgia Properties Brokerage Email: greggshelton1234@gmail.com License #259021 Listed on: 09/16/2025

Home Details
Home Type
- Single Family
Est. Annual Taxes
- $1,155
Year Built
- Built in 2025 | New Construction
Lot Details
- 871 Sq Ft Lot
- Private Lot
- Level Lot
- Grass Covered Lot
HOA Fees
- $233 Monthly HOA Fees
Home Design
- 2-Story Property
- Brick Exterior Construction
- Slab Foundation
- Brick Frame
- Composition Roof
Interior Spaces
- 2,650 Sq Ft Home
- Tray Ceiling
- Ceiling Fan
- Factory Built Fireplace
- Gas Log Fireplace
- Entrance Foyer
- Family Room with Fireplace
- Home Office
- Bonus Room
- Wood Flooring
Kitchen
- Microwave
- Dishwasher
- Kitchen Island
- Solid Surface Countertops
- Disposal
Bedrooms and Bathrooms
- 3 Bedrooms | 2 Main Level Bedrooms
- Primary Bedroom on Main
- Walk-In Closet
- Double Vanity
Home Security
- Carbon Monoxide Detectors
- Fire and Smoke Detector
Parking
- 2 Car Garage
- Parking Accessed On Kitchen Level
- Garage Door Opener
Accessible Home Design
- Accessible Full Bathroom
- Accessible Hallway
Outdoor Features
- Patio
- Porch
Schools
- Carmel Elementary School
- Woodstock Middle School
- Woodstock High School
Utilities
- Zoned Heating and Cooling
- Heat Pump System
- Heating System Uses Natural Gas
- Underground Utilities
- 220 Volts
- High Speed Internet
- Phone Available
- Cable TV Available
Listing and Financial Details
- Tax Lot 37
Community Details
Overview
- Active Adult
- $1,300 Initiation Fee
- Association fees include ground maintenance, trash
- Cooks Farm Subdivision
Recreation
- Fitness Center
- Park
Additional Features
- Clubhouse
- Gated Community
Map
Home Values in the Area
Average Home Value in this Area
Tax History
| Year | Tax Paid | Tax Assessment Tax Assessment Total Assessment is a certain percentage of the fair market value that is determined by local assessors to be the total taxable value of land and additions on the property. | Land | Improvement |
|---|---|---|---|---|
| 2025 | $1,155 | $44,000 | $44,000 | -- |
| 2024 | $1,143 | $44,000 | $44,000 | $0 |
| 2023 | $1,051 | $40,000 | $40,000 | $0 |
Property History
| Date | Event | Price | List to Sale | Price per Sq Ft |
|---|---|---|---|---|
| 09/16/2025 09/16/25 | For Sale | $664,000 | -- | $251 / Sq Ft |
Purchase History
| Date | Type | Sale Price | Title Company |
|---|---|---|---|
| Warranty Deed | $290,000 | -- | |
| Quit Claim Deed | -- | -- | |
| Limited Warranty Deed | $580,000 | -- | |
| Limited Warranty Deed | $3,717,983 | -- |
Source: Georgia MLS
MLS Number: 10606300
APN: 15N06M-00000-037-000-0000
- 1113 Cooks Farm Way
- 1117 Cooks Farm Way
- 1121 Cooks Farm Way
- 1101 Cooks Farm Way
- 2000 Homestead Ct
- 3032 Farm Tract Trail
- 2173 Bascomb Carmel Rd
- 510 Terrace Way
- 103 Wood Wind Station
- 177 Townview Dr
- 219 Bobbie Way
- 705 Wind Song Trace
- 216 Don John Trail
- 123 Williamsburg Ln
- 708 Wind Song Trace
- 2066 Township Dr Unit 2
- 303 Woodson Way
- 111 Quail Run
- 507 Hollow Ct
- 182 Townview Dr
- 162 Townview Dr
- 233 Bobbie Way
- 209 Caboose Ln
- 840 Whisperwood Trail
- 5246 Valley Tarn Unit 34
- 1031 Tranquil Gardens Place
- 434 Lanier Cir
- 149 Windflower Way
- 450 Waldan Cir
- 319 Chesapeake Ridge
- 50 Downsby Ln
- 420 Etowah Valley Way
- 129 Windflower Way
- 120 Windflower Way
- 115 Tyson Woods Rd
- 5920 Bells Ferry Rd
- 100 Peaks Ridge
