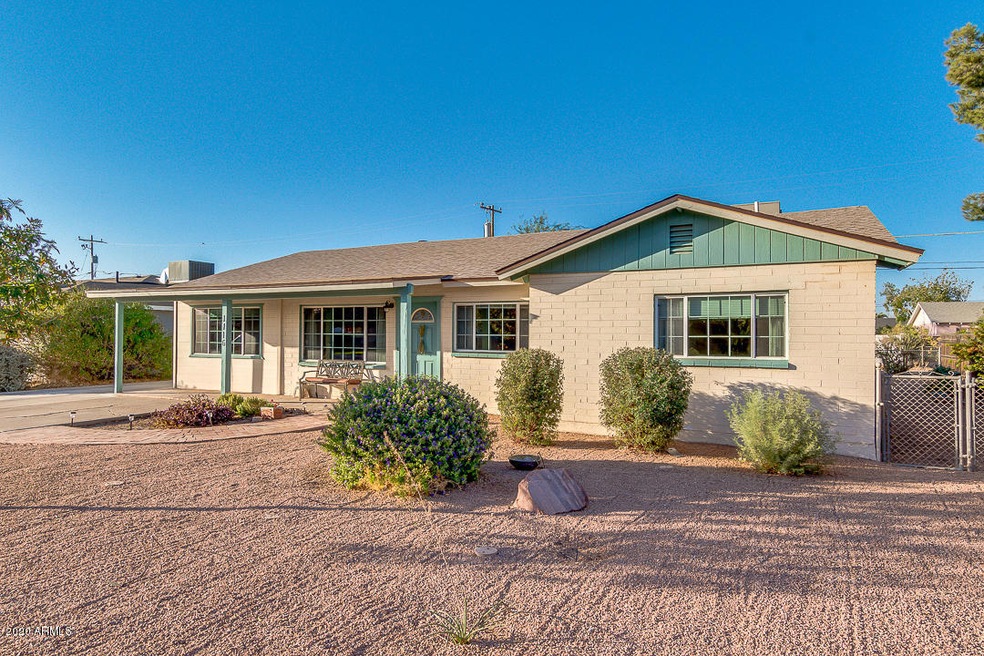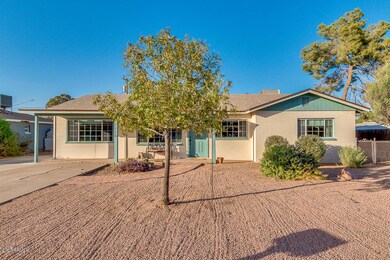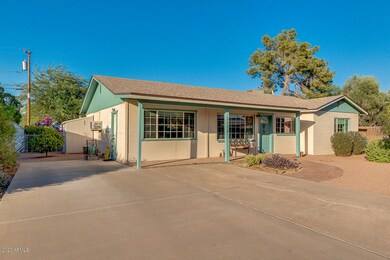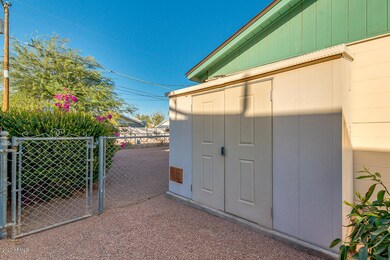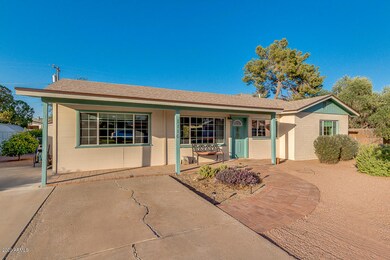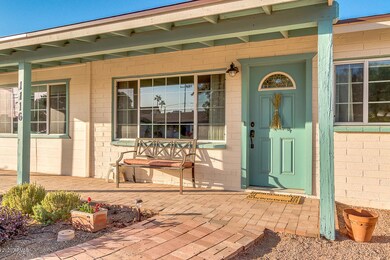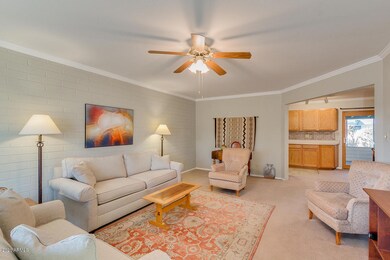
1116 E 11th St Casa Grande, AZ 85122
Highlights
- No HOA
- Screened Patio
- Ceiling height of 9 feet or more
- Double Pane Windows
- Tile Flooring
- Central Air
About This Home
As of December 2020Beautifully maintained single level home in Casa Grande. NEW ROOF, Sept. 2020. No HOA. Featuring neutral paint throughout with custom crown molding. The kitchen boasts stainless steel appliances, gas range, ample counter and cabinet space. Fabulous inside expanded laundry room has extra storage cabinets and counters. Master suite has ceiling fan with remodeled 3/4 master bath boasting stylish tile in the true walk-in shower and upgraded single sink vanity. Garage has been converted to a 4th bedroom / office with extra storage closet and its own a/c unit adding 300+/- sf to the home. Walk out back into a screened-in Arizona room then outside to backyard with 2 fruit trees; Lisbon Lemon & Tangerine. Grow your own veggies in the back yard garden plot! This one's a keeper!
Last Agent to Sell the Property
Realty ONE Group License #SA671151000 Listed on: 10/29/2020

Home Details
Home Type
- Single Family
Est. Annual Taxes
- $759
Year Built
- Built in 1960
Lot Details
- 7,398 Sq Ft Lot
- Desert faces the front of the property
- Wood Fence
- Chain Link Fence
- Sprinklers on Timer
Parking
- 4 Open Parking Spaces
Home Design
- Composition Roof
- Block Exterior
Interior Spaces
- 1,668 Sq Ft Home
- 1-Story Property
- Ceiling height of 9 feet or more
- Ceiling Fan
- Double Pane Windows
- Gas Cooktop
- Washer and Dryer Hookup
Flooring
- Carpet
- Linoleum
- Tile
Bedrooms and Bathrooms
- 3 Bedrooms
- Remodeled Bathroom
- 2 Bathrooms
Schools
- Evergreen Elementary School
- Casa Grande Middle School
- Vista Grande High School
Utilities
- Central Air
- Heating System Uses Natural Gas
- Water Softener
- High Speed Internet
- Cable TV Available
Additional Features
- Grab Bar In Bathroom
- Screened Patio
Community Details
- No Home Owners Association
- Association fees include no fees
- Gilbert Acres Subdivision
Listing and Financial Details
- Tax Lot 57
- Assessor Parcel Number 505-21-057
Ownership History
Purchase Details
Home Financials for this Owner
Home Financials are based on the most recent Mortgage that was taken out on this home.Purchase Details
Purchase Details
Home Financials for this Owner
Home Financials are based on the most recent Mortgage that was taken out on this home.Purchase Details
Similar Homes in Casa Grande, AZ
Home Values in the Area
Average Home Value in this Area
Purchase History
| Date | Type | Sale Price | Title Company |
|---|---|---|---|
| Warranty Deed | $204,500 | Pioneer Title Agency Inc | |
| Warranty Deed | -- | Fidelity National Title Agen | |
| Interfamily Deed Transfer | -- | Fidelity National Title Agen | |
| Interfamily Deed Transfer | -- | Fidelity National Title | |
| Interfamily Deed Transfer | -- | -- | |
| Interfamily Deed Transfer | -- | -- | |
| Grant Deed | -- | -- | |
| Interfamily Deed Transfer | -- | -- |
Mortgage History
| Date | Status | Loan Amount | Loan Type |
|---|---|---|---|
| Open | $7,158 | New Conventional | |
| Closed | $7,158 | Stand Alone Second | |
| Open | $200,795 | FHA | |
| Previous Owner | $23,867 | No Value Available |
Property History
| Date | Event | Price | Change | Sq Ft Price |
|---|---|---|---|---|
| 07/03/2025 07/03/25 | For Sale | $300,000 | 0.0% | $180 / Sq Ft |
| 06/16/2025 06/16/25 | Pending | -- | -- | -- |
| 03/08/2025 03/08/25 | For Sale | $300,000 | +46.7% | $180 / Sq Ft |
| 12/08/2020 12/08/20 | Sold | $204,500 | +2.3% | $123 / Sq Ft |
| 11/05/2020 11/05/20 | Pending | -- | -- | -- |
| 10/27/2020 10/27/20 | For Sale | $199,900 | -- | $120 / Sq Ft |
Tax History Compared to Growth
Tax History
| Year | Tax Paid | Tax Assessment Tax Assessment Total Assessment is a certain percentage of the fair market value that is determined by local assessors to be the total taxable value of land and additions on the property. | Land | Improvement |
|---|---|---|---|---|
| 2025 | $749 | $17,004 | -- | -- |
| 2024 | $755 | $22,298 | -- | -- |
| 2023 | $767 | $16,620 | $5,917 | $10,703 |
| 2022 | $755 | $11,251 | $5,917 | $5,334 |
| 2021 | $804 | $11,107 | $0 | $0 |
| 2020 | $759 | $6,888 | $0 | $0 |
| 2019 | $719 | $6,617 | $0 | $0 |
| 2018 | $713 | $6,427 | $0 | $0 |
| 2017 | $693 | $6,572 | $0 | $0 |
| 2016 | $662 | $6,091 | $2,125 | $3,966 |
| 2014 | $591 | $4,350 | $1,000 | $3,350 |
Agents Affiliated with this Home
-
S
Seller's Agent in 2025
Sylvia Villasenor
Realty One Group
1 in this area
25 Total Sales
-

Seller's Agent in 2020
Carol Wuertz Behrens
Realty One Group
(480) 580-2962
3 in this area
22 Total Sales
Map
Source: Arizona Regional Multiple Listing Service (ARMLS)
MLS Number: 6152797
APN: 505-21-057
- 1137 E 11th St
- 0 N Trekell Rd Unit 6699857
- 1156 E 12th St
- 70 N Amarillo St Unit 5
- 771 E Pepper Dr
- 761 E Pepper Dr
- 1009 N Coolidge Ave
- 1138 Ninth Place
- 1129 E Laurel Dr
- 1004 N Gilbert Ave
- 913 N Trekell Rd
- 1156 E Brenda Dr
- 711 E Laurel Dr Unit 13
- 711 E Laurel Dr Unit 17
- 919 N Gilbert Ave
- 1496 N La Mer Cir
- 846 N Pueblo Dr Unit 113
- 846 N Pueblo Dr Unit 126
- 1207 E Clearview Dr
- 813 N Gilbert Ave
