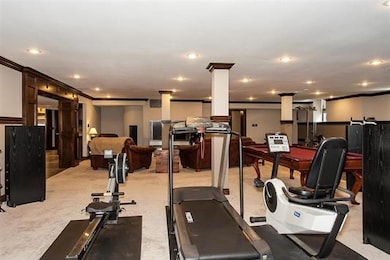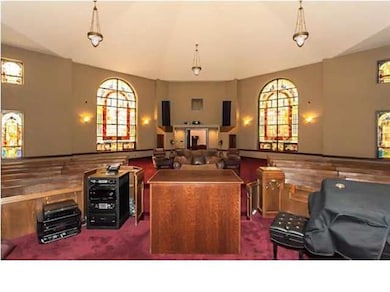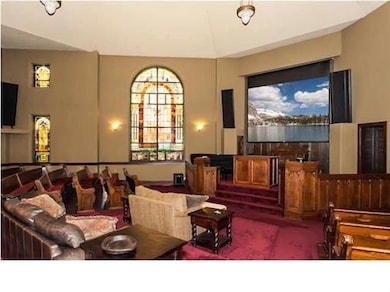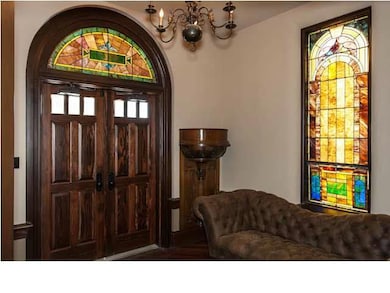1116 E 1st St N Wichita, KS 67214
McAdams NeighborhoodEstimated payment $15,163/month
Highlights
- Fireplace in Primary Bedroom
- Corner Lot
- Double Oven
- Wood Flooring
- No HOA
- Storm Windows
About This Home
Commercial or Residential. This is a one of a kind opportunity to own a piece of unique Wichita history! This was a church that has completely been re-designed and re-built inside and out. Massive wood work thru out. Original European stained glass. Massive 2nd floor master suite features fireplace, separate sitting area and walk in closets. All of the baths feature over-scaled walk in showers and the ladies bath features an antique inspired claw foot bath tub. This home features 2 separate kitchens with high grade appliances, double ovens and an abundance of built-ins. The theatre equipment is better quality than most theatres, it features a 2600 sq.ft. viewing area with a 12x9 screen and 15000 Lumina projector. There is an additional 50x50 lot with this property.See attached notes for all building materials. You must see this home to appreciate all of the beauty and history it offers.
Home Details
Home Type
- Single Family
Est. Annual Taxes
- $7,682
Year Built
- Built in 1911
Lot Details
- 0.29 Acre Lot
- Wrought Iron Fence
- Corner Lot
Parking
- No Garage
Home Design
- Brick Exterior Construction
Interior Spaces
- 2-Story Property
- Wet Bar
- Ceiling Fan
- Multiple Fireplaces
- Self Contained Fireplace Unit Or Insert
- Gas Fireplace
- Living Room
- Dining Room
- Recreation Room with Fireplace
- Storm Windows
Kitchen
- Double Oven
- Microwave
- Dishwasher
- Trash Compactor
- Disposal
Flooring
- Wood
- Carpet
- Tile
Bedrooms and Bathrooms
- 2 Bedrooms
- Fireplace in Primary Bedroom
- Walk-In Closet
- 3 Full Bathrooms
Laundry
- Laundry on lower level
- Dryer
- Washer
- 220 Volts In Laundry
Outdoor Features
- Patio
Schools
- Washington Elementary School
- East High School
Utilities
- Forced Air Zoned Heating and Cooling System
- Heating System Uses Natural Gas
Community Details
- No Home Owners Association
- Mathewsons Subdivision
Listing and Financial Details
- Assessor Parcel Number 00120982
Map
Home Values in the Area
Average Home Value in this Area
Tax History
| Year | Tax Paid | Tax Assessment Tax Assessment Total Assessment is a certain percentage of the fair market value that is determined by local assessors to be the total taxable value of land and additions on the property. | Land | Improvement |
|---|---|---|---|---|
| 2025 | $10,051 | $89,320 | $2,243 | $87,077 |
| 2023 | $10,051 | $67,460 | $1,622 | $65,838 |
| 2022 | $7,682 | $67,460 | $1,530 | $65,930 |
| 2021 | $7,848 | $67,897 | $1,070 | $66,827 |
| 2020 | $7,534 | $64,941 | $2,657 | $62,284 |
| 2019 | $7,546 | $64,941 | $2,657 | $62,284 |
| 2018 | $7,284 | $62,488 | $3,404 | $59,084 |
| 2017 | $6,948 | $0 | $0 | $0 |
| 2016 | $6,942 | $0 | $0 | $0 |
| 2015 | -- | $0 | $0 | $0 |
| 2014 | -- | $0 | $0 | $0 |
Property History
| Date | Event | Price | Change | Sq Ft Price |
|---|---|---|---|---|
| 09/11/2025 09/11/25 | For Sale | $2,750,000 | -- | $291 / Sq Ft |
Source: South Central Kansas MLS
MLS Number: 661787
APN: 125-21-0-13-03-008.00
- 151 N Rock Island Ave
- 334 N New York Ave
- 1710 E Victor St
- 324 N Topeka Ave
- 1617 E Lewis St
- 230 S Minneapolis Ave
- 403 N Piatt Ave
- 338 N Piatt Ave
- 306 E Pine St
- 2318 E 1st St N
- 405 N Spruce St
- 949 N Indiana Ave
- 421 N Spruce St
- 1421 E Indianapolis St
- 551 N Madison Ave
- 661 S Kansas St
- 341 N Grove Dr
- 738 S Laura Ave
- 735 & 737 S Laura Ave
- 1028 N Indiana Ave
- 701 E 1st St
- 701 E 2nd St N Unit ID1075282P
- 701 E 2nd St N Unit ID1073582P
- 701 E 2nd St N Unit ID1243911P
- 701 E 2nd St N
- 1516 E 3rd St
- 517 E Douglas Ave
- 201 S Saint Francis Ave Unit 304
- 324 N Emporia Ave
- 154 N Topeka Ave
- 430 S Commerce St
- 200 E Douglas Ave
- 202 N Ash St
- 206 N Ash St
- 150 N Main St
- 201 N Water St
- 251 W Douglas Ave
- 681 S Kansas St
- 365 W 1st St
- 258 S Poplar St







