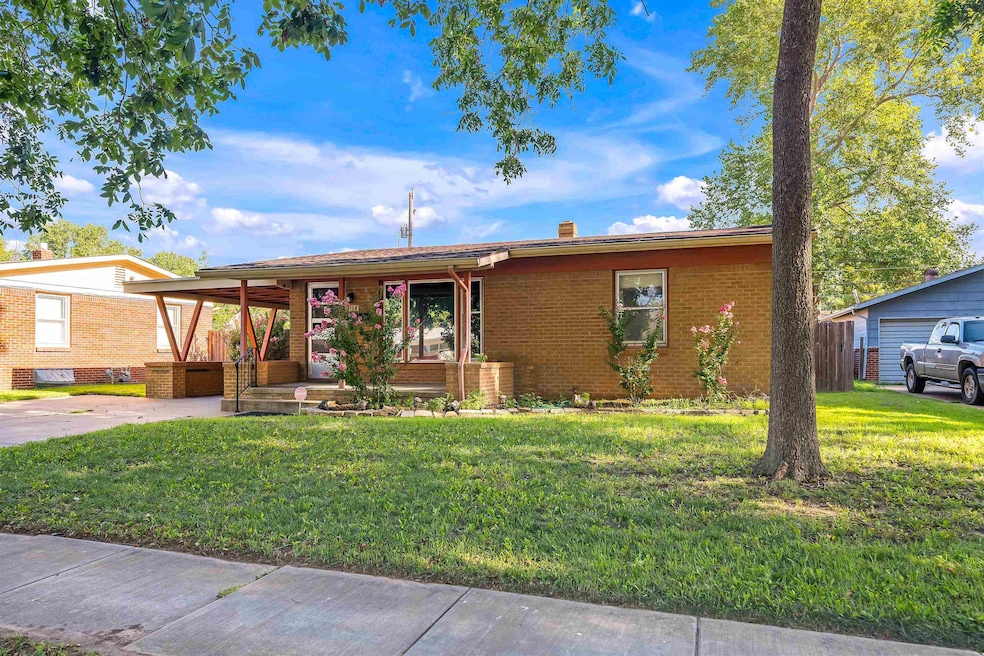
1116 E Alturas St Wichita, KS 67216
South City NeighborhoodHighlights
- Deck
- Bonus Room
- No HOA
- Wood Flooring
- Mud Room
- Formal Dining Room
About This Home
As of September 2025Welcome to 1116 E Alturas St! This 2-bedroom, 2-bathroom home offers 1,826 square feet of living space, a heated detached 2-car garage, and a covered front porch perfect for relaxing evenings. Inside, you’ll find beautiful hardwood floors in the living room and both spacious bedrooms. The main level also features a formal dining area and an updated bathroom with a brand-new walk-in shower. Downstairs, the finished basement includes a generously sized family room, two bonus rooms ideal for an office, hobby space, or guest quarters, and a second full bathroom. The utility room provides laundry hookups and additional storage. Step out back to a fully fenced yard, complete with a deck and stairs—perfect for an above-ground pool or entertaining space. With a great layout and room to grow, this home is a must-see!
Last Agent to Sell the Property
Keller Williams Hometown Partners License #00053413 Listed on: 07/31/2025

Home Details
Home Type
- Single Family
Est. Annual Taxes
- $1,167
Year Built
- Built in 1954
Lot Details
- 6,098 Sq Ft Lot
- Wood Fence
Parking
- 2 Car Garage
Home Design
- Brick Exterior Construction
- Composition Roof
Interior Spaces
- 1-Story Property
- Ceiling Fan
- Mud Room
- Living Room
- Formal Dining Room
- Bonus Room
- Basement
- Laundry in Basement
- Dishwasher
Flooring
- Wood
- Carpet
- Vinyl
Bedrooms and Bathrooms
- 2 Bedrooms
- 2 Full Bathrooms
Outdoor Features
- Deck
- Patio
Schools
- Anderson Elementary School
- South High School
Utilities
- Forced Air Heating and Cooling System
- Heating System Uses Natural Gas
Community Details
- No Home Owners Association
- Rainbow Subdivision
Listing and Financial Details
- Assessor Parcel Number 087-212-09-0-12-01-018.00
Ownership History
Purchase Details
Home Financials for this Owner
Home Financials are based on the most recent Mortgage that was taken out on this home.Purchase Details
Similar Homes in Wichita, KS
Home Values in the Area
Average Home Value in this Area
Purchase History
| Date | Type | Sale Price | Title Company |
|---|---|---|---|
| Warranty Deed | -- | Kansas Secured Title | |
| Warranty Deed | -- | Kansas Secured Title | |
| Interfamily Deed Transfer | -- | None Available |
Mortgage History
| Date | Status | Loan Amount | Loan Type |
|---|---|---|---|
| Open | $149,246 | FHA | |
| Closed | $149,246 | FHA |
Property History
| Date | Event | Price | Change | Sq Ft Price |
|---|---|---|---|---|
| 09/02/2025 09/02/25 | Sold | -- | -- | -- |
| 08/03/2025 08/03/25 | Pending | -- | -- | -- |
| 07/31/2025 07/31/25 | For Sale | $160,000 | +14.4% | $88 / Sq Ft |
| 03/30/2023 03/30/23 | Sold | -- | -- | -- |
| 02/17/2023 02/17/23 | Pending | -- | -- | -- |
| 02/14/2023 02/14/23 | For Sale | $139,900 | -- | $77 / Sq Ft |
Tax History Compared to Growth
Tax History
| Year | Tax Paid | Tax Assessment Tax Assessment Total Assessment is a certain percentage of the fair market value that is determined by local assessors to be the total taxable value of land and additions on the property. | Land | Improvement |
|---|---|---|---|---|
| 2025 | $1,172 | $12,766 | $2,496 | $10,270 |
| 2023 | $1,172 | $10,638 | $2,082 | $8,556 |
| 2022 | $1,040 | $9,764 | $1,967 | $7,797 |
| 2021 | $1,021 | $9,120 | $851 | $8,269 |
| 2020 | $994 | $8,855 | $851 | $8,004 |
| 2019 | $911 | $8,131 | $851 | $7,280 |
| 2018 | $885 | $7,889 | $920 | $6,969 |
| 2017 | $885 | $0 | $0 | $0 |
| 2016 | $850 | $0 | $0 | $0 |
| 2015 | $849 | $0 | $0 | $0 |
| 2014 | $832 | $0 | $0 | $0 |
Agents Affiliated with this Home
-
Josh Roy

Seller's Agent in 2025
Josh Roy
Keller Williams Hometown Partners
(316) 799-8615
41 in this area
1,903 Total Sales
-
Austin Bahner

Seller Co-Listing Agent in 2025
Austin Bahner
Keller Williams Hometown Partners
(316) 816-1233
1 in this area
92 Total Sales
-
Ashley Lill

Buyer's Agent in 2025
Ashley Lill
Keller Williams Hometown Partners
(316) 799-8759
6 in this area
133 Total Sales
-
Don Hamm

Seller's Agent in 2023
Don Hamm
Wheat State Realty, LLC
(316) 208-8553
7 in this area
240 Total Sales
-
L
Buyer's Agent in 2023
Lidya Nyamokia
Asher House Realty
Map
Source: South Central Kansas MLS
MLS Number: 659472
APN: 212-09-0-12-01-018.00
- 1420 E Alturas St
- 1251 E Fortuna St
- 1236 E Galena St
- 1501 E Catalina St
- 1506 E Del Mar St
- 1120 E Donnell St
- 1515 E Catalina St
- 1520 E Catalina St
- 1513 E Del Mar St
- 1522 E Del Mar St
- 1602 E Catalina St
- 1521 E Del Mar St
- 1607 E Berkeley St
- 1601 E Catalina St
- 1502 E Luther St
- 1614 E Catalina St
- 1420 E Donnell St
- 1401 E Jump St
- 1621 E Del Mar St
- 1527 E Jump St






