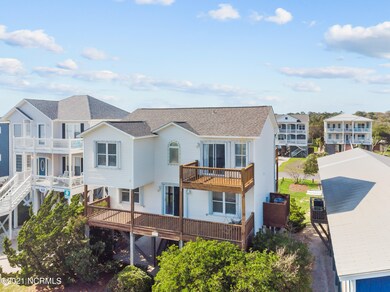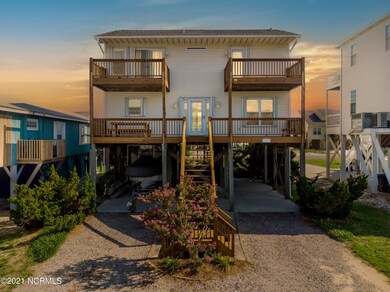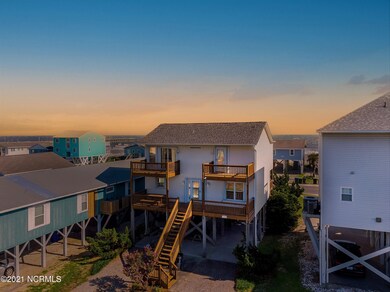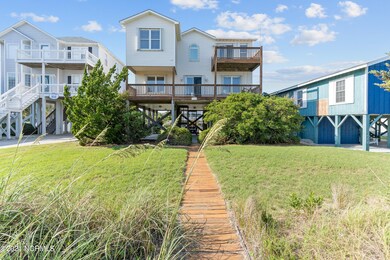
1116 E Beach Dr Oak Island, NC 28465
Highlights
- Ocean View
- Covered patio or porch
- Hurricane or Storm Shutters
- No HOA
- Balcony
- Walk-In Closet
About This Home
As of November 2024Introducing this 4 bedroom, 3 full bath furnished ocean view residence located in a highly desirable location near oceanfront dining, the pier and multiple scenic saltwater marsh and canal overlooks. This home has never been rented and has always been owned by the same family. Multiple porches on both levels offer tranquil views and spacious outdoor living spaces. In 2019, a new roof with 30 year architectural shingles was installed and is rated to withstand 130 mph winds. The aluminum accordion storm shutters on all doors and windows protect your investment and are convenient to use. Mature landscaping surrounding the home provides privacy and shade and there is even plenty of room to add a pool in the rear. On the ground level is a shower to wash away the salt and sand after a fun day on the beach. The additional storage on the ground level is the perfect spot for all your beach toys. The home comes furnished with a few exceptions. Make this well maintained ocean view home yours today!
Last Buyer's Agent
Christian Pigott
Coldwell Banker Sloane Realty OIB

Home Details
Home Type
- Single Family
Est. Annual Taxes
- $2,399
Year Built
- Built in 1999
Lot Details
- 6,970 Sq Ft Lot
- Lot Dimensions are 48x151x47x151
- Open Lot
Parking
- Unpaved Parking
Home Design
- Wood Frame Construction
- Architectural Shingle Roof
- Vinyl Siding
- Piling Construction
- Stick Built Home
Interior Spaces
- 1,760 Sq Ft Home
- 2-Story Property
- Blinds
- Combination Dining and Living Room
- Ocean Views
- Attic Access Panel
- Laundry closet
Kitchen
- Electric Cooktop
- Stove
- Built-In Microwave
- Dishwasher
Flooring
- Carpet
- Vinyl Plank
Bedrooms and Bathrooms
- 4 Bedrooms
- Walk-In Closet
- 3 Full Bathrooms
Home Security
- Hurricane or Storm Shutters
- Storm Doors
- Fire and Smoke Detector
Outdoor Features
- Outdoor Shower
- Balcony
- Covered patio or porch
Utilities
- Central Air
- Heat Pump System
- Electric Water Heater
Community Details
- No Home Owners Association
Listing and Financial Details
- Tax Lot 8
- Assessor Parcel Number 235pb016
Ownership History
Purchase Details
Home Financials for this Owner
Home Financials are based on the most recent Mortgage that was taken out on this home.Purchase Details
Similar Homes in Oak Island, NC
Home Values in the Area
Average Home Value in this Area
Purchase History
| Date | Type | Sale Price | Title Company |
|---|---|---|---|
| Warranty Deed | $650,000 | None Available | |
| Warranty Deed | $230,000 | -- |
Mortgage History
| Date | Status | Loan Amount | Loan Type |
|---|---|---|---|
| Open | $487,500 | New Conventional |
Property History
| Date | Event | Price | Change | Sq Ft Price |
|---|---|---|---|---|
| 05/23/2025 05/23/25 | For Sale | $1,275,000 | +45.7% | $684 / Sq Ft |
| 11/01/2024 11/01/24 | Sold | $875,000 | 0.0% | $476 / Sq Ft |
| 05/24/2024 05/24/24 | Pending | -- | -- | -- |
| 05/23/2024 05/23/24 | Price Changed | $875,000 | -2.7% | $476 / Sq Ft |
| 04/30/2024 04/30/24 | For Sale | $899,000 | +38.3% | $489 / Sq Ft |
| 08/19/2021 08/19/21 | Sold | $650,000 | 0.0% | $369 / Sq Ft |
| 07/12/2021 07/12/21 | Pending | -- | -- | -- |
| 07/10/2021 07/10/21 | For Sale | $650,000 | -- | $369 / Sq Ft |
Tax History Compared to Growth
Tax History
| Year | Tax Paid | Tax Assessment Tax Assessment Total Assessment is a certain percentage of the fair market value that is determined by local assessors to be the total taxable value of land and additions on the property. | Land | Improvement |
|---|---|---|---|---|
| 2024 | $3,519 | $868,740 | $445,000 | $423,740 |
| 2023 | $2,464 | $868,740 | $445,000 | $423,740 |
| 2022 | $2,464 | $435,040 | $190,000 | $245,040 |
| 2021 | $0 | $433,050 | $190,000 | $243,050 |
| 2020 | $2,399 | $433,050 | $190,000 | $243,050 |
| 2019 | $2,399 | $190,000 | $190,000 | $0 |
| 2018 | $2,089 | $374,160 | $170,000 | $204,160 |
| 2017 | $2,089 | $170,000 | $170,000 | $0 |
| 2016 | $2,064 | $170,000 | $170,000 | $0 |
| 2015 | $2,064 | $374,160 | $170,000 | $204,160 |
| 2014 | $2,251 | $445,730 | $300,000 | $145,730 |
Agents Affiliated with this Home
-
Cheryl Hagelstein

Seller's Agent in 2025
Cheryl Hagelstein
eXp Realty
(804) 362-8811
4 in this area
51 Total Sales
-
Lindsey Jenkins

Seller's Agent in 2024
Lindsey Jenkins
Century 21 Collective
(910) 368-9626
141 in this area
238 Total Sales
-
C
Buyer's Agent in 2024
Cheryl Whitt
eXp Realty
-
Hank Troscianiec

Seller's Agent in 2021
Hank Troscianiec
Keller Williams Innovate-OKI
(910) 262-7705
389 in this area
1,064 Total Sales
-
C
Buyer's Agent in 2021
Christian Pigott
Coldwell Banker Sloane Realty OIB
Map
Source: Hive MLS
MLS Number: 100280550
APN: 235PB016
- 1115 E Beach Dr
- 1123 E Beach Dr
- 926 E Beach Dr
- 1404 E Dolphin Dr
- 116 SE 12th St
- 119 SE 15th
- 118 SE 9th St
- 1613 E Pelican Dr
- 1617 E Beach Dr
- 1617 E Pelican Dr
- 104 SE 13th St
- 116 SE 8th St
- 1203 E Oak Island Dr
- 1636 E Beach Dr
- 1304 E Oak Island Dr
- 110 SE 7th St
- 1605 E Oak Island Dr
- 318 E Beach Dr
- 1506 E Oak Island Dr
- 316 E Dolphin Dr






