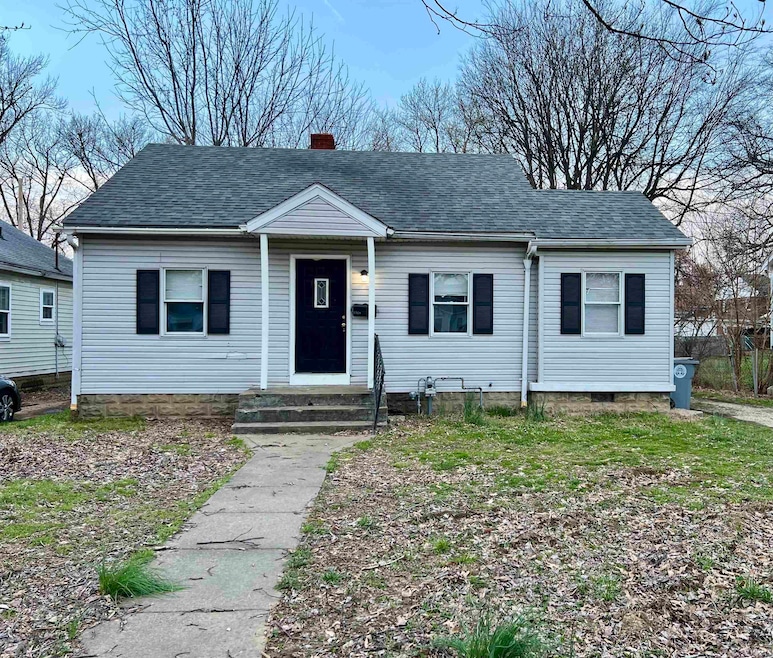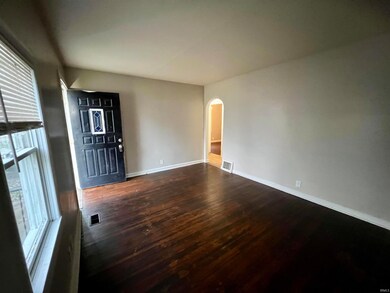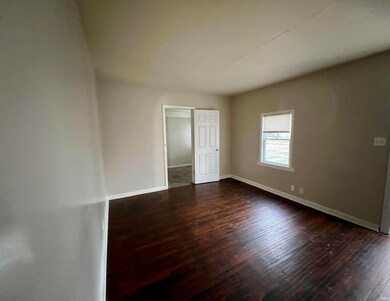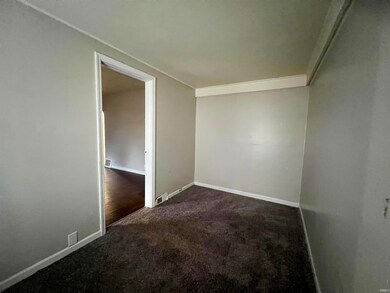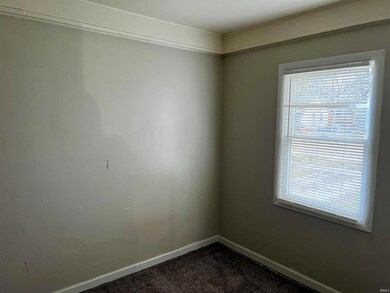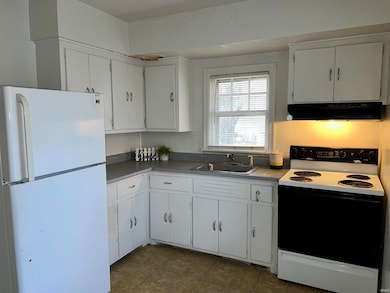
1116 E Chandler Ave Evansville, IN 47714
Bellemeade Bayard Park NeighborhoodHighlights
- Ranch Style House
- Wood Flooring
- Double Pane Windows
- North High School Rated A-
- Eat-In Kitchen
- Bathtub with Shower
About This Home
As of June 2025Great investment opportunity! Investors, don't miss this charming home featuring 2 bedrooms, 1 bath, and a versatile den - ideal for a potential smaller third bedroom - plus a full unfinished basement. Previously rented at $1100 per month, this property is now vacant and ready for your vision. It offers an inviting eat-in kitchen, a full bath with tub/shower combo, built-in shelves, and a generous backyard. Sold as-is, the home also includes a refrigerator and electric range/oven. This house is an exceptional opportunity. Per Seller: Back side of roof was replaced in 5/2025
Last Agent to Sell the Property
F.C. TUCKER EMGE Brokerage Phone: 812-853-3381 Listed on: 03/25/2025

Home Details
Home Type
- Single Family
Year Built
- Built in 1946
Lot Details
- 6,534 Sq Ft Lot
- Lot Dimensions are 52 x 129
- Level Lot
- Property is zoned R-1 One-Family Residence
Home Design
- Ranch Style House
- Shingle Roof
- Vinyl Construction Material
Interior Spaces
- Double Pane Windows
- Eat-In Kitchen
- Washer and Gas Dryer Hookup
Flooring
- Wood
- Carpet
- Laminate
- Vinyl
Bedrooms and Bathrooms
- 2 Bedrooms
- 1 Full Bathroom
- Bathtub with Shower
Unfinished Basement
- Basement Fills Entire Space Under The House
- Block Basement Construction
Parking
- Gravel Driveway
- Off-Street Parking
Schools
- Evans Elementary School
- North Middle School
- North High School
Utilities
- Central Air
- Heating System Uses Gas
- Cable TV Available
Additional Features
- Energy-Efficient Windows
- Suburban Location
Community Details
- Miller Terrace Subdivision
Listing and Financial Details
- Assessor Parcel Number 82-06-28-014-018.017-027
- Seller Concessions Not Offered
Ownership History
Purchase Details
Purchase Details
Home Financials for this Owner
Home Financials are based on the most recent Mortgage that was taken out on this home.Purchase Details
Home Financials for this Owner
Home Financials are based on the most recent Mortgage that was taken out on this home.Similar Homes in Evansville, IN
Home Values in the Area
Average Home Value in this Area
Purchase History
| Date | Type | Sale Price | Title Company |
|---|---|---|---|
| Quit Claim Deed | -- | -- | |
| Warranty Deed | -- | None Available | |
| Warranty Deed | -- | None Available | |
| Warranty Deed | -- | None Available |
Mortgage History
| Date | Status | Loan Amount | Loan Type |
|---|---|---|---|
| Previous Owner | $30,000 | New Conventional | |
| Previous Owner | $49,600 | New Conventional | |
| Previous Owner | $54,000 | New Conventional |
Property History
| Date | Event | Price | Change | Sq Ft Price |
|---|---|---|---|---|
| 06/06/2025 06/06/25 | Sold | $66,000 | -12.0% | $83 / Sq Ft |
| 05/29/2025 05/29/25 | Pending | -- | -- | -- |
| 05/27/2025 05/27/25 | Price Changed | $74,999 | -11.8% | $94 / Sq Ft |
| 04/01/2025 04/01/25 | Price Changed | $84,999 | -5.6% | $107 / Sq Ft |
| 03/25/2025 03/25/25 | For Sale | $89,999 | -- | $113 / Sq Ft |
Tax History Compared to Growth
Tax History
| Year | Tax Paid | Tax Assessment Tax Assessment Total Assessment is a certain percentage of the fair market value that is determined by local assessors to be the total taxable value of land and additions on the property. | Land | Improvement |
|---|---|---|---|---|
| 2024 | $1,904 | $71,300 | $16,000 | $55,300 |
| 2023 | $1,501 | $69,100 | $16,000 | $53,100 |
| 2022 | $1,201 | $55,000 | $16,000 | $39,000 |
| 2021 | $1,109 | $49,900 | $16,000 | $33,900 |
| 2020 | $1,064 | $49,000 | $16,000 | $33,000 |
| 2019 | $1,058 | $49,000 | $16,000 | $33,000 |
| 2018 | $1,062 | $49,000 | $16,000 | $33,000 |
| 2017 | $1,060 | $48,600 | $16,000 | $32,600 |
| 2016 | $1,168 | $53,500 | $16,000 | $37,500 |
| 2014 | $1,147 | $52,500 | $16,000 | $36,500 |
| 2013 | -- | $52,900 | $16,000 | $36,900 |
Agents Affiliated with this Home
-
Missy Mosby

Seller's Agent in 2025
Missy Mosby
F.C. TUCKER EMGE
(812) 453-6479
4 in this area
170 Total Sales
-
Larry Ulrich
L
Buyer's Agent in 2025
Larry Ulrich
KELLER WILLIAMS CAPITAL REALTY
(812) 422-4096
1 in this area
38 Total Sales
Map
Source: Indiana Regional MLS
MLS Number: 202509863
APN: 82-06-28-014-018.017-027
- 1117 E Chandler Ave
- 1109 E Chandler Ave
- 1025 Bayard Park Dr
- 1021 E Blackford Ave
- 1104 Adams Ave
- 1119 Lincoln Ave
- 1018 E Mulberry St
- 1010 E Mulberry St
- 959 S Grand Ave
- 857 Bellemeade Ave
- 825 E Blackford Ave
- 502 506 508 513 Bayard Park Dr
- 804 E Powell Ave
- 1214 S Harlan Ave
- 839 Lincoln Ave
- 516 S Bedford Ave
- 807 Washington Ave
- 1304 Parkside Dr
- 1613 Southeast Blvd
- 779 Washington Ave
