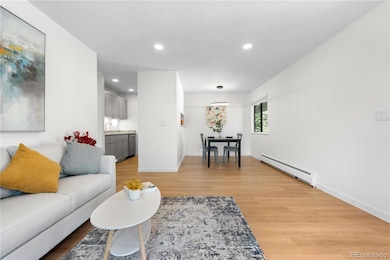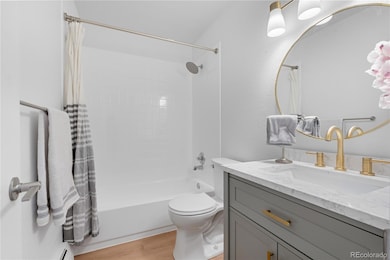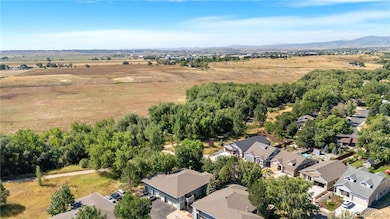1116 Elysian Field Dr Unit F Lafayette, CO 80026
Estimated payment $1,853/month
Highlights
- Deck
- Contemporary Architecture
- Balcony
- Ryan Elementary School Rated A-
- End Unit
- Living Room
About This Home
Welcome to 1116 Elysian Fields, Unit F: Brand new Windows! Instant Equity! Priced substantially under recent comparables and its fully renovated! A beautifully renovated one-bedroom condo perfectly situated in the heart of Lafayette. This move-in ready gem combines modern upgrades with the charm of Colorado living. Step inside to discover a brand-new kitchen featuring sleek cabinets, granite countertops, and stainless steel appliances – including a new washer, dryer, range, refrigerator, microwave and dishwasher. Fresh paint, stylish LED lighting, and all-new flooring (luxury vinyl tile + plush carpet) give the home a bright, contemporary feel. Relax in the spacious living room and bedroom, both offering serene views of Coal Creek open space. Whether you’re enjoying a quiet morning coffee or winding down after work, the scenery sets the perfect backdrop. Love the outdoors? The Coal Creek Trail is just outside your door, connecting you to endless recreation and nature. Craving local flavor? You’re minutes from vibrant and historic Lafayette and Louisville dining, shopping, and entertainment. Located in the highly sought-after Boulder Valley School District, this condo delivers an unbeatable blend of value, comfort, convenience, and lifestyle. Don’t miss your chance to own this stylish home in one of Boulder County’s most desirable communities. HOA includes Heat, Water, Sewer, Trash, Maintenance, Snow Removal. Schedule your showing today!
Listing Agent
HomeSmart Realty Brokerage Email: francisjoshm@gmail.com,406-570-3893 License #100107957 Listed on: 08/21/2025

Property Details
Home Type
- Condominium
Est. Annual Taxes
- $1,116
Year Built
- Built in 1978 | Remodeled
Lot Details
- End Unit
- No Units Located Below
HOA Fees
- $393 Monthly HOA Fees
Home Design
- Contemporary Architecture
- Entry on the 2nd floor
- Brick Exterior Construction
- Frame Construction
- Wood Siding
- Concrete Block And Stucco Construction
Interior Spaces
- 669 Sq Ft Home
- 1-Story Property
- Living Room
- Dining Room
Kitchen
- Oven
- Range
- Microwave
- Dishwasher
- Disposal
Bedrooms and Bathrooms
- 1 Main Level Bedroom
- 1 Full Bathroom
Laundry
- Laundry Room
- Dryer
- Washer
Parking
- 1 Parking Space
- Driveway
Eco-Friendly Details
- Energy-Efficient Appliances
- Energy-Efficient Lighting
- Energy-Efficient Insulation
Outdoor Features
- Balcony
- Deck
Schools
- Lafayette Elementary School
- Angevine Middle School
- Centaurus High School
Utilities
- Mini Split Air Conditioners
- Baseboard Heating
Listing and Financial Details
- Exclusions: Staging Items
- Assessor Parcel Number R0069055
Community Details
Overview
- Association fees include reserves, gas, heat, ground maintenance, maintenance structure, recycling, sewer, snow removal, trash, water
- Realmanage Family Of Brands Co Association, Phone Number (866) 473-2573
- Low-Rise Condominium
- Elysian Fields Condos Subdivision
Pet Policy
- Cats Allowed
Map
Home Values in the Area
Average Home Value in this Area
Tax History
| Year | Tax Paid | Tax Assessment Tax Assessment Total Assessment is a certain percentage of the fair market value that is determined by local assessors to be the total taxable value of land and additions on the property. | Land | Improvement |
|---|---|---|---|---|
| 2025 | $1,116 | $15,544 | -- | $15,544 |
| 2024 | $1,116 | $15,544 | -- | $15,544 |
| 2023 | $1,097 | $12,591 | -- | $16,276 |
| 2022 | $1,225 | $13,038 | $0 | $13,038 |
| 2021 | $1,211 | $13,413 | $0 | $13,413 |
| 2020 | $1,180 | $12,913 | $0 | $12,913 |
| 2019 | $1,164 | $12,913 | $0 | $12,913 |
| 2018 | $1,074 | $11,765 | $0 | $11,765 |
| 2017 | $1,046 | $13,007 | $0 | $13,007 |
| 2016 | $795 | $8,660 | $0 | $8,660 |
| 2015 | $745 | $7,395 | $0 | $7,395 |
| 2014 | $668 | $7,395 | $0 | $7,395 |
Property History
| Date | Event | Price | List to Sale | Price per Sq Ft | Prior Sale |
|---|---|---|---|---|---|
| 12/14/2025 12/14/25 | Price Changed | $259,900 | 0.0% | $388 / Sq Ft | |
| 10/09/2025 10/09/25 | Price Changed | $259,999 | -3.7% | $389 / Sq Ft | |
| 09/11/2025 09/11/25 | Price Changed | $269,900 | -1.9% | $403 / Sq Ft | |
| 08/21/2025 08/21/25 | For Sale | $274,999 | +35.5% | $411 / Sq Ft | |
| 06/23/2025 06/23/25 | Sold | $203,000 | -14.7% | $303 / Sq Ft | View Prior Sale |
| 05/19/2025 05/19/25 | Price Changed | $238,000 | -9.8% | $356 / Sq Ft | |
| 04/10/2025 04/10/25 | Price Changed | $264,000 | -1.5% | $395 / Sq Ft | |
| 03/29/2025 03/29/25 | For Sale | $268,000 | -- | $401 / Sq Ft |
Purchase History
| Date | Type | Sale Price | Title Company |
|---|---|---|---|
| Special Warranty Deed | $203,000 | Wfg National Title | |
| Interfamily Deed Transfer | -- | None Available | |
| Warranty Deed | $117,000 | -- | |
| Warranty Deed | $105,000 | -- | |
| Quit Claim Deed | -- | -- | |
| Warranty Deed | $222,933 | -- |
Mortgage History
| Date | Status | Loan Amount | Loan Type |
|---|---|---|---|
| Previous Owner | $93,600 | FHA | |
| Previous Owner | $70,367 | Construction |
Source: REcolorado®
MLS Number: 8960554
APN: 1575102-18-109
- 1110 Bacchus Dr Unit E15
- 1115 Bacchus Dr Unit 1
- 1053 Delta Dr Unit B
- 1892 Centaur Cir
- 1418 Marigold Dr
- 1407 Lydia Dr Unit 61
- 1800 Ionic Dr Unit C
- 1191 Milo Cir Unit A
- 1045 Milo Cir Unit A
- 2034 Gyros Cir Unit 153
- 1805 Chalcis Dr Unit A39
- 1805 Chalcis Dr Unit D39
- 1091 Milo Cir Unit B
- 1068 Milo Cir Unit A
- 911 Homer Cir
- 998 Milo Cir Unit A
- 1015 Delphi Dr
- 805 Argos Cir
- 924 Milo Cir Unit A
- 375 Pika Point
- 1205 Centaur Cir
- 1858 Centaur Cir
- 1025 Sparta Dr
- 429 Beaver Point
- 235 E South Boulder Rd
- 2667 Whitetail Cir Unit ID1013084P
- 235 E South Boulder Rd Unit FL2-ID1968A
- 235 E South Boulder Rd Unit FL2-ID1956A
- 235 E South Boulder Rd Unit FL1-ID2020A
- 235 E South Boulder Rd Unit FL3-ID1689A
- 235 E South Boulder Rd Unit FL1-ID1631A
- 235 E South Boulder Rd Unit FL4-ID1697A
- 440 Strathmore Ln
- 1388 Snowberry Ln
- 860 W Baseline Rd
- 695 S Lafayette Dr
- 1140 Cannon St
- 104 E Chester St Unit B
- 1007 Leonard Ln
- 2500 S Public Rd






