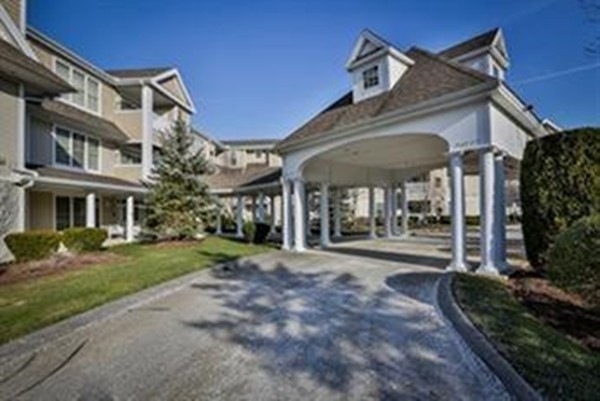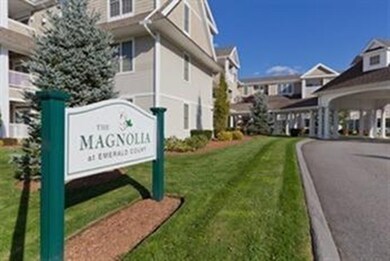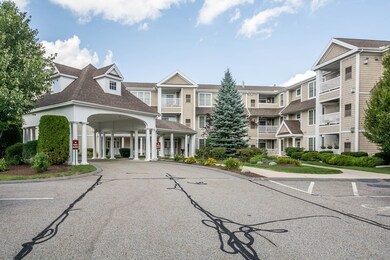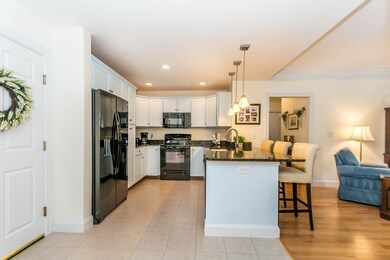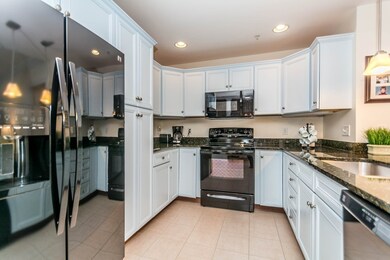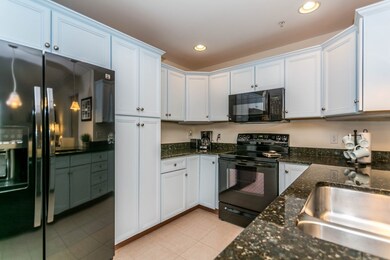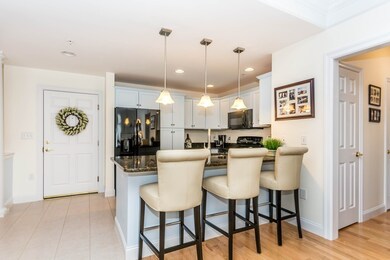
1116 Emerald Ct Unit 1116 Tewksbury, MA 01876
About This Home
As of January 2024EMERALD COURT luxury garden style condo in the MAGNOLIA BUILDING. OVER 55+ COMMUNITY. Architecturally designed unit for easy living with numerous custom upgrades. Granite kitchen with breakfast bar, spacious liv rm with gas/log fireplace and sliders to covered balcony, KINGSIZE MASTER BEDROOM with full bath and walk/in closet. Guest bedroom with full bath. Gleaming new hardwood floors, through out, updated appliances, lighting. All window treatments to stay. TURNKEY! Heated garage under, owners storage room, elevator, on site clubhouse, library and 24 hour exercise room. These impressive units are rare to come on the market so do not hesitate to make an appointment today. Carefree living and a comfortable life style in a beautifully landscaped village only minutes to shopping and highway access. Garage space is #48
Property Details
Home Type
- Condominium
Est. Annual Taxes
- $6,231
Year Built
- Built in 2006
Parking
- 1 Car Garage
Kitchen
- Range
- Microwave
- Dishwasher
- Disposal
Flooring
- Wood
- Wall to Wall Carpet
Utilities
- Forced Air Heating and Cooling System
- Heating System Uses Gas
- Water Holding Tank
- Natural Gas Water Heater
Additional Features
- Dryer
- Year Round Access
Ownership History
Purchase Details
Purchase Details
Map
Similar Homes in the area
Home Values in the Area
Average Home Value in this Area
Purchase History
| Date | Type | Sale Price | Title Company |
|---|---|---|---|
| Deed | -- | -- | |
| Deed | $327,400 | -- |
Mortgage History
| Date | Status | Loan Amount | Loan Type |
|---|---|---|---|
| Open | $240,000 | New Conventional | |
| Closed | $264,000 | New Conventional | |
| Previous Owner | $50,000 | No Value Available |
Property History
| Date | Event | Price | Change | Sq Ft Price |
|---|---|---|---|---|
| 01/17/2024 01/17/24 | Sold | $500,000 | 0.0% | $355 / Sq Ft |
| 12/05/2023 12/05/23 | Pending | -- | -- | -- |
| 12/01/2023 12/01/23 | For Sale | $499,900 | +21.9% | $355 / Sq Ft |
| 04/25/2019 04/25/19 | Sold | $410,000 | +2.5% | $291 / Sq Ft |
| 03/06/2019 03/06/19 | Pending | -- | -- | -- |
| 03/05/2019 03/05/19 | For Sale | $399,900 | +21.2% | $284 / Sq Ft |
| 01/29/2016 01/29/16 | Sold | $330,000 | -2.9% | $234 / Sq Ft |
| 11/18/2015 11/18/15 | Pending | -- | -- | -- |
| 10/15/2015 10/15/15 | For Sale | $339,900 | -- | $241 / Sq Ft |
Tax History
| Year | Tax Paid | Tax Assessment Tax Assessment Total Assessment is a certain percentage of the fair market value that is determined by local assessors to be the total taxable value of land and additions on the property. | Land | Improvement |
|---|---|---|---|---|
| 2025 | $6,231 | $471,300 | $100 | $471,200 |
| 2024 | $5,834 | $435,700 | $100 | $435,600 |
| 2023 | $5,588 | $396,300 | $100 | $396,200 |
| 2022 | $5,828 | $383,400 | $100 | $383,300 |
| 2021 | $5,956 | $378,900 | $100 | $378,800 |
| 2020 | $6,168 | $386,200 | $100 | $386,100 |
| 2019 | $5,848 | $369,200 | $100 | $369,100 |
| 2018 | $5,583 | $346,100 | $100 | $346,000 |
| 2017 | $5,309 | $325,500 | $100 | $325,400 |
| 2016 | $4,635 | $283,500 | $100 | $283,400 |
| 2015 | $4,641 | $283,500 | $100 | $283,400 |
| 2014 | $4,604 | $285,800 | $100 | $285,700 |
Source: MLS Property Information Network (MLS PIN)
MLS Number: 72460297
APN: TEWK-000048-000000-000079-001116
