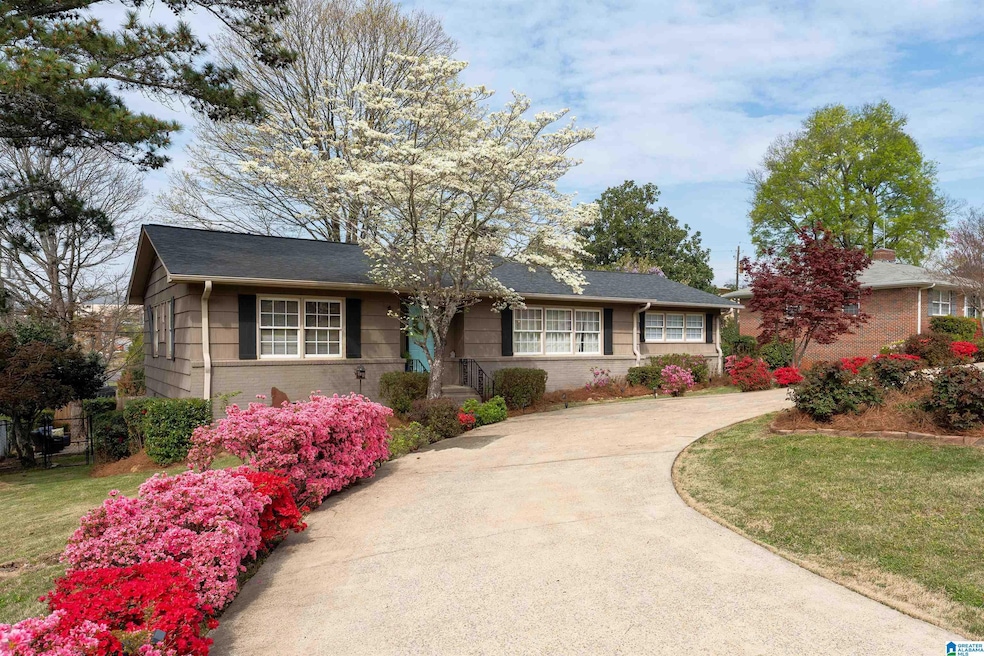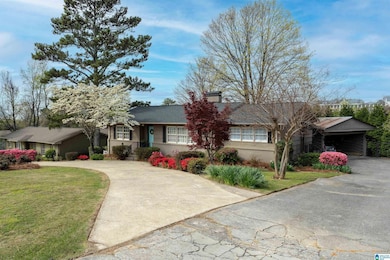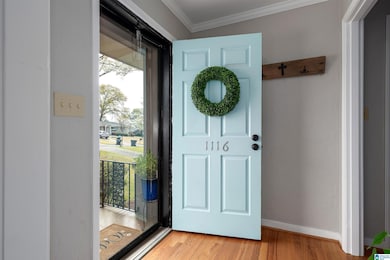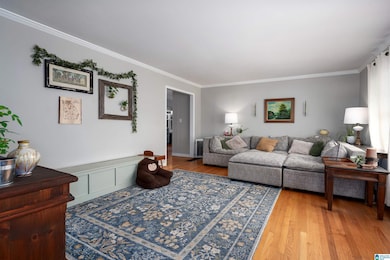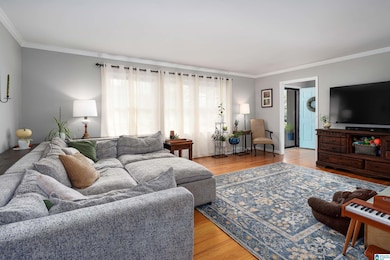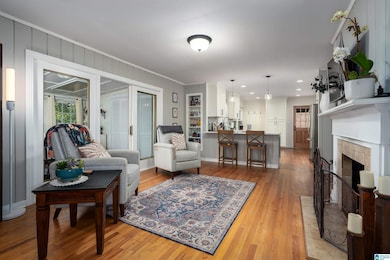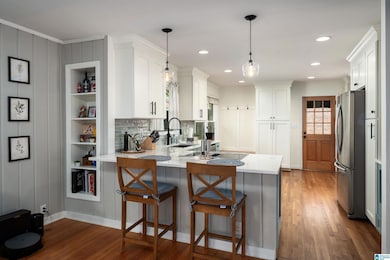
1116 Forest View Ln Vestavia, AL 35216
Estimated payment $2,941/month
Highlights
- Deck
- Fireplace in Hearth Room
- Hydromassage or Jetted Bathtub
- East Elementary School Rated A
- Wood Flooring
- Attic
About This Home
Charming ranch-style home in coveted Vestavia Hills School district! This beauty boasts an updated Kitchen with brand-new cabinetry, quartz counters, stainless appliances, and coffee bar, all flowing into cozy Keeping Room with tile fireplace. Front Living Room is spacious and bathed in natural light. Sunroom provides added living space and overlooks fenced and playable backyard. Hardwood floors shine throughout common spaces and into bedrooms. Master Suite has stylish barn door, tile shower, and double-bowl vanity. “Tall crawl” basement offers near-endless storage options. Covered parking is only steps from the Kitchen. Roof 7 years old. Vesthaven is in central Vestavia Hills, uber-convenient to grocery, restaurants, shopping, & almost everything else. Schedule your private showing today.
Home Details
Home Type
- Single Family
Est. Annual Taxes
- $3,692
Year Built
- Built in 1960
Lot Details
- 0.36 Acre Lot
- Fenced Yard
- Few Trees
Home Design
- Wood Siding
- Four Sided Brick Exterior Elevation
Interior Spaces
- 2,020 Sq Ft Home
- 1-Story Property
- Crown Molding
- Smooth Ceilings
- Gas Log Fireplace
- Fireplace in Hearth Room
- Workshop
- Sun or Florida Room
- Keeping Room
- Wood Flooring
- Unfinished Basement
- Basement Fills Entire Space Under The House
- Attic
Kitchen
- Breakfast Bar
- Electric Cooktop
- Dishwasher
- Stainless Steel Appliances
- Solid Surface Countertops
- Disposal
Bedrooms and Bathrooms
- 3 Bedrooms
- 2 Full Bathrooms
- Hydromassage or Jetted Bathtub
- Linen Closet In Bathroom
Laundry
- Laundry Room
- Laundry on main level
- Washer and Electric Dryer Hookup
Parking
- 2 Carport Spaces
- Garage on Main Level
Outdoor Features
- Deck
- Patio
Schools
- Vestavia-East Elementary School
- Pizitz Middle School
- Vestavia Hills High School
Utilities
- Central Heating and Cooling System
- Heating System Uses Gas
- Gas Water Heater
- Septic Tank
Listing and Financial Details
- Visit Down Payment Resource Website
- Assessor Parcel Number 28-00-30-4-004-004.000
Map
Home Values in the Area
Average Home Value in this Area
Tax History
| Year | Tax Paid | Tax Assessment Tax Assessment Total Assessment is a certain percentage of the fair market value that is determined by local assessors to be the total taxable value of land and additions on the property. | Land | Improvement |
|---|---|---|---|---|
| 2024 | $3,692 | $40,440 | -- | -- |
| 2022 | $2,881 | $31,680 | $19,170 | $12,510 |
| 2021 | $2,773 | $30,520 | $19,170 | $11,350 |
| 2020 | $2,697 | $29,700 | $19,170 | $10,530 |
| 2019 | $2,492 | $27,480 | $0 | $0 |
| 2018 | $2,440 | $26,920 | $0 | $0 |
| 2017 | $4,319 | $46,640 | $0 | $0 |
| 2016 | $2,119 | $23,460 | $0 | $0 |
| 2015 | $1,995 | $22,120 | $0 | $0 |
| 2014 | $1,926 | $21,320 | $0 | $0 |
| 2013 | $1,926 | $21,320 | $0 | $0 |
Property History
| Date | Event | Price | Change | Sq Ft Price |
|---|---|---|---|---|
| 04/26/2025 04/26/25 | Price Changed | $474,900 | -2.1% | $235 / Sq Ft |
| 04/04/2025 04/04/25 | For Sale | $484,900 | +22.8% | $240 / Sq Ft |
| 05/31/2022 05/31/22 | Sold | $395,000 | +1.3% | $196 / Sq Ft |
| 04/05/2022 04/05/22 | Pending | -- | -- | -- |
| 04/02/2022 04/02/22 | For Sale | $389,900 | -- | $193 / Sq Ft |
Deed History
| Date | Type | Sale Price | Title Company |
|---|---|---|---|
| Warranty Deed | $395,000 | -- | |
| Warranty Deed | -- | -- | |
| Warranty Deed | $225,000 | None Available |
Mortgage History
| Date | Status | Loan Amount | Loan Type |
|---|---|---|---|
| Open | $395,000 | New Conventional | |
| Previous Owner | $50,000 | Unknown | |
| Previous Owner | $185,000 | New Conventional | |
| Previous Owner | $172,500 | Commercial | |
| Previous Owner | $180,000 | Purchase Money Mortgage | |
| Previous Owner | $45,000 | Unknown | |
| Previous Owner | $35,000 | Credit Line Revolving |
Similar Homes in the area
Source: Greater Alabama MLS
MLS Number: 21414075
APN: 28-00-30-4-004-004.000
- 1212 Green Glen Rd
- 2117 Woodhue Cir
- 1136 Mayland Ln
- 916 Southridge Dr
- 1138 Winward Ln Unit 26
- 1939 Old Creek Trail Unit 1
- 1384 Starcross Dr
- 1849 Indian Hill Rd
- 1836 Canton Rd
- 1817 Old Orchard Rd
- 1205 Branchwater Ln
- 720 Comer Dr
- 1809 Old Creek Trail
- 1793 Old Creek Trail
- 1703 Merryvale Rd
- 1304 Malibu Place
- 1420 Badham Dr
- 601 Eastwood Place
- 1860 Rockwood Rd
- 1864 Rockwood Rd Unit 1864
