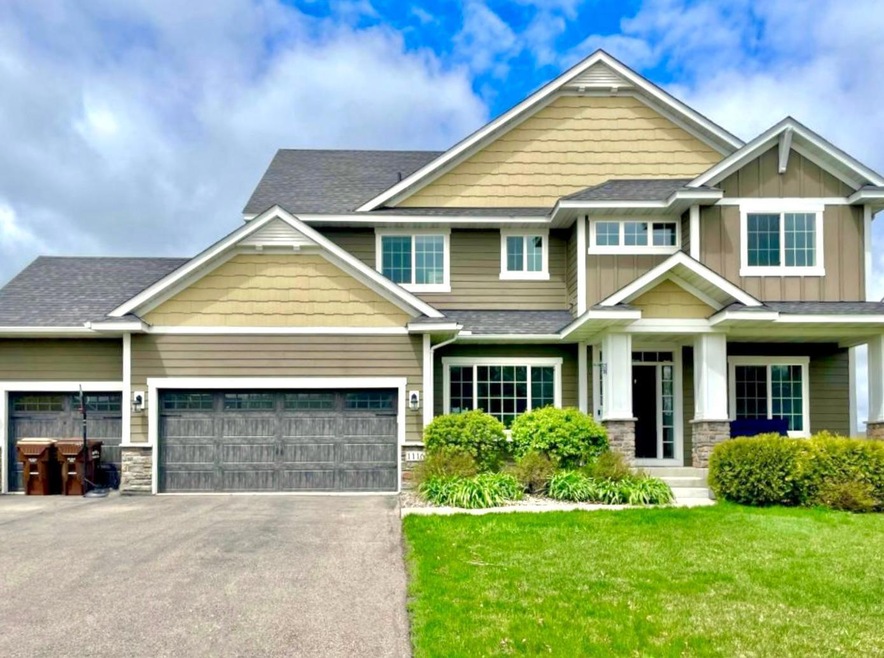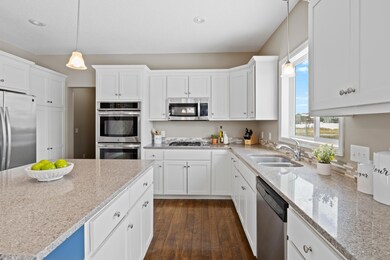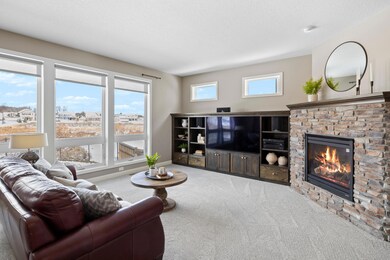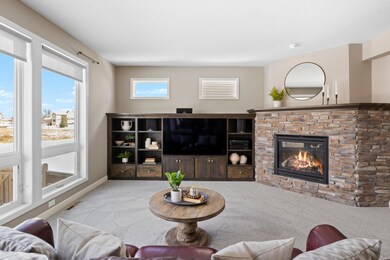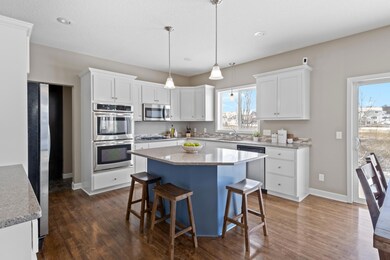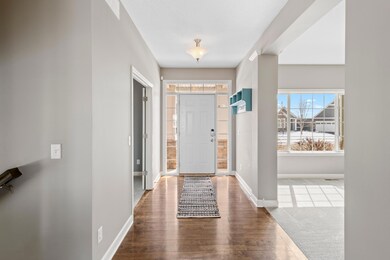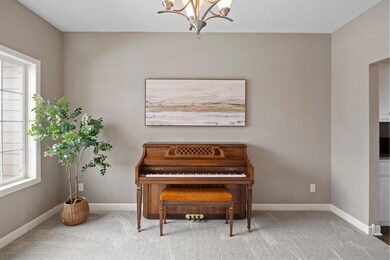
1116 Francesca Ct Chaska, MN 55318
Highlights
- 1 Fireplace
- No HOA
- Double Oven
- Jonathan Elementary School Rated A-
- Home Office
- The kitchen features windows
About This Home
As of August 2024Highly sought-after neighborhood near Chaska Town Golf Course! This bright contemporary 2 story home in a cul-de-sac boasts an open floor plan and ample amounts of living space. New carpet installed throughout. The modern kitchen features a center-island with bar seating, double ovens, quartz counter tops, butler pantry that leads into a formal dining room. Main floor also includes a bright living room with stone fireplace, private office, and mudroom with built in lockers. Four bedrooms on the upper level, laundry room, and full bathroom. Featuring the primary suite of your dreams with private full bath and walk-in closet. Finished walk-out basement with family room / home theater perfect for entertaining! Fully fenced in yard great for pets! Heated 3 car garage with plenty of storage. Open enrollment in Minnetonka School District. Set up a tour today!
Last Agent to Sell the Property
Coldwell Banker Realty Brokerage Phone: 651-387-6554 Listed on: 06/13/2024

Home Details
Home Type
- Single Family
Est. Annual Taxes
- $7,828
Year Built
- Built in 2014
Lot Details
- 0.27 Acre Lot
- Lot Dimensions are 80x102x62x158
- Wood Fence
- Chain Link Fence
Parking
- 3 Car Attached Garage
- Parking Storage or Cabinetry
- Heated Garage
- Insulated Garage
- Garage Door Opener
- Guest Parking
Interior Spaces
- 2-Story Property
- 1 Fireplace
- Family Room
- Living Room
- Home Office
Kitchen
- Double Oven
- Cooktop
- Microwave
- Dishwasher
- Disposal
- The kitchen features windows
Bedrooms and Bathrooms
- 5 Bedrooms
Laundry
- Dryer
- Washer
Finished Basement
- Walk-Out Basement
- Sump Pump
- Basement Storage
- Natural lighting in basement
Utilities
- Forced Air Heating and Cooling System
- Humidifier
Community Details
- No Home Owners Association
- Nickel Creek Third Add Subdivision
Listing and Financial Details
- Assessor Parcel Number 304470090
Ownership History
Purchase Details
Home Financials for this Owner
Home Financials are based on the most recent Mortgage that was taken out on this home.Purchase Details
Home Financials for this Owner
Home Financials are based on the most recent Mortgage that was taken out on this home.Purchase Details
Home Financials for this Owner
Home Financials are based on the most recent Mortgage that was taken out on this home.Purchase Details
Home Financials for this Owner
Home Financials are based on the most recent Mortgage that was taken out on this home.Purchase Details
Similar Homes in Chaska, MN
Home Values in the Area
Average Home Value in this Area
Purchase History
| Date | Type | Sale Price | Title Company |
|---|---|---|---|
| Warranty Deed | $674,051 | Ancona Title | |
| Quit Claim Deed | $674,050 | Ancona Title | |
| Warranty Deed | $671,000 | New Title Company Name | |
| Warranty Deed | $441,000 | Land Title Inc | |
| Warranty Deed | $125,000 | Land Title Inc | |
| Warranty Deed | $1,377,054 | Land Title Inc | |
| Deed | -- | Land Title Inc |
Mortgage History
| Date | Status | Loan Amount | Loan Type |
|---|---|---|---|
| Open | $534,750 | New Conventional | |
| Previous Owner | $570,350 | New Conventional | |
| Previous Owner | $353,500 | New Conventional | |
| Previous Owner | $330,750 | New Conventional | |
| Previous Owner | $335,000 | Stand Alone Refi Refinance Of Original Loan |
Property History
| Date | Event | Price | Change | Sq Ft Price |
|---|---|---|---|---|
| 08/30/2024 08/30/24 | Sold | $674,050 | -3.7% | $176 / Sq Ft |
| 08/27/2024 08/27/24 | Pending | -- | -- | -- |
| 06/14/2024 06/14/24 | For Sale | $699,900 | -- | $182 / Sq Ft |
Tax History Compared to Growth
Tax History
| Year | Tax Paid | Tax Assessment Tax Assessment Total Assessment is a certain percentage of the fair market value that is determined by local assessors to be the total taxable value of land and additions on the property. | Land | Improvement |
|---|---|---|---|---|
| 2025 | $8,780 | $691,700 | $162,000 | $529,700 |
| 2024 | $8,498 | $691,600 | $162,000 | $529,600 |
| 2023 | $7,828 | $686,200 | $162,000 | $524,200 |
| 2022 | $6,768 | $663,900 | $155,800 | $508,100 |
| 2021 | $6,390 | $523,400 | $129,800 | $393,600 |
| 2020 | $6,614 | $535,400 | $129,800 | $405,600 |
| 2019 | $6,360 | $498,300 | $123,700 | $374,600 |
| 2018 | $6,210 | $498,300 | $123,700 | $374,600 |
| 2017 | $6,396 | $481,100 | $123,700 | $357,400 |
| 2016 | $6,512 | $473,300 | $0 | $0 |
| 2015 | -- | $116,500 | $0 | $0 |
| 2014 | -- | $71,600 | $0 | $0 |
Agents Affiliated with this Home
-
Brianna Olsen

Seller's Agent in 2024
Brianna Olsen
Coldwell Banker Burnet
(952) 934-5400
1 in this area
15 Total Sales
-
Ryan Platzke

Seller Co-Listing Agent in 2024
Ryan Platzke
Coldwell Banker Burnet
(651) 335-3912
54 in this area
870 Total Sales
-
Brian Wiessner
B
Buyer's Agent in 2024
Brian Wiessner
Edina Realty, Inc.
(952) 944-7107
5 in this area
54 Total Sales
Map
Source: NorthstarMLS
MLS Number: 6552400
APN: 30.4470090
- 3209 Symphony Ct
- 3099 Francesca Dr
- 977 Bavaria Hills Terrace
- 986 Bavaria Hills Ln
- XXX Bavaria Rd
- 1203 Adrian Dr
- 913 Carriage Ln
- 3225 Mcknight Rd
- Smithtown Plan at The Glade at Chevale - South Collection
- Halstead Plan at The Glade at Chevale - South Collection
- Maxwell Plan at The Glade at Chevale - South Collection
- Maxwell II Plan at The Glade at Chevale - South Collection
- 441 Pleasant Ln
- 3710 Talero Curve
- 3721 Terra Vista Path
- 1566 Millpond Ct Unit 66
- 9520 Lakeview Cir
- 3783 Terra Vista Way
- 3718 Terra Vista Way
- 1656 Isabella Pkwy
