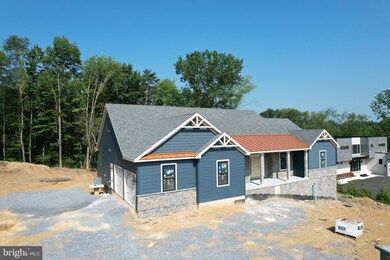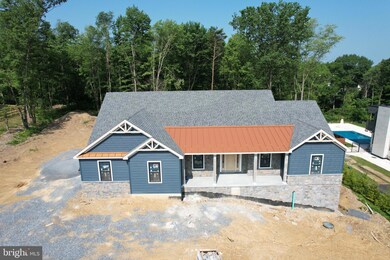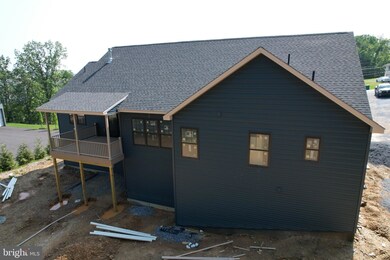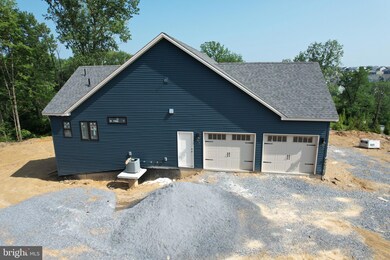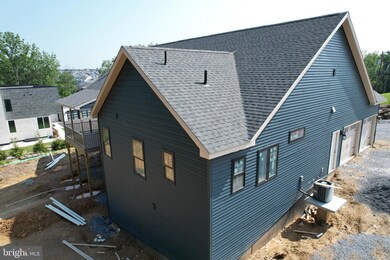
1116 Grove Rd Harrisburg, PA 17111
Union Deposit NeighborhoodHighlights
- New Construction
- 1.34 Acre Lot
- No HOA
- View of Trees or Woods
- Rambler Architecture
- 2 Car Attached Garage
About This Home
As of November 2023Exquisite Retreat on a Wooded Haven
Welcome to 1116 Grove Rd, Harrisburg, PA, where serenity and luxury merge on a sprawling 1.34-acre wooded lot. This magnificent property offers approximately 2300 square feet of living space, meticulously designed to deliver comfort, style, and tranquility.
Bedrooms: Step inside this beautiful home and find three spacious bedrooms awaiting you. Each room exudes warmth and relaxation, providing the perfect sanctuary for rest and rejuvenation after a long day. The ample space allows for creative interior design, accommodating your personal touch.
Bathrooms: Prepare to be pampered in the lap of luxury with 2.5 beautifully appointed bathrooms. These bathrooms have been thoughtfully designed to provide a spa-like experience, boasting high-end fixtures and lavish finishes that indulge your senses.
Kitchen: The heart of this home is the gorgeous kitchen that will delight any chef or culinary enthusiast. Equipped with state-of-the-art appliances, ample counter space, and custom cabinetry, it's a haven where culinary masterpieces come to life. The open layout fosters seamless interaction with family and guests, making it an ideal gathering spot for cherished moments.
Living Space: The charm and elegance continue into the living spaces, where natural light floods through large windows, accentuating the beauty of the surrounding woodland. A harmonious blend of comfort and sophistication sets the tone for making cherished memories with loved ones.
Walk-out Basement: Venture downstairs to discover a spacious walk-out basement that offers endless possibilities. This versatile space can be transformed into a home theater, a fitness center, a playroom, or a home office, adapting to your unique lifestyle needs.
Outdoor Oasis: Embrace the beauty of nature as you step outside onto your wooded oasis. The expansive 1.34-acre lot provides ample space for outdoor activities, gardening, and peaceful strolls among mature trees, creating a picturesque escape from the hustle and bustle of everyday life.
Location: Nestled in the heart of Harrisburg, PA, this property enjoys the perfect balance of seclusion and convenience. Access to major roads, schools, shopping centers, and recreational facilities is just a short drive away, ensuring an effortless lifestyle.
Don't miss this rare opportunity to own a home that seamlessly combines luxury, comfort, and natural splendor. 1116 Grove Rd awaits you—your very own haven in the midst of the forest. Schedule a private tour today and experience the magic of this extraordinary property.
Home Details
Home Type
- Single Family
Est. Annual Taxes
- $810
Year Built
- Built in 2022 | New Construction
Lot Details
- 1.34 Acre Lot
- Property is in excellent condition
Parking
- 2 Car Attached Garage
- Side Facing Garage
- Garage Door Opener
Home Design
- Rambler Architecture
- Architectural Shingle Roof
- Vinyl Siding
- Concrete Perimeter Foundation
Interior Spaces
- Property has 1 Level
- Views of Woods
Bedrooms and Bathrooms
- 3 Main Level Bedrooms
Basement
- Walk-Out Basement
- Natural lighting in basement
Schools
- Central Dauphin East High School
Utilities
- Forced Air Heating and Cooling System
- Heating System Powered By Owned Propane
- Well
- Propane Water Heater
- Public Septic
Community Details
- No Home Owners Association
Listing and Financial Details
- Assessor Parcel Number 35-070-398-000-0000
Ownership History
Purchase Details
Home Financials for this Owner
Home Financials are based on the most recent Mortgage that was taken out on this home.Purchase Details
Home Financials for this Owner
Home Financials are based on the most recent Mortgage that was taken out on this home.Purchase Details
Purchase Details
Home Financials for this Owner
Home Financials are based on the most recent Mortgage that was taken out on this home.Similar Homes in the area
Home Values in the Area
Average Home Value in this Area
Purchase History
| Date | Type | Sale Price | Title Company |
|---|---|---|---|
| Deed | $619,000 | None Listed On Document | |
| Deed | -- | None Listed On Document | |
| Deed | $117,000 | Premier Home Settlements Llc | |
| Deed | $360,000 | None Available |
Mortgage History
| Date | Status | Loan Amount | Loan Type |
|---|---|---|---|
| Previous Owner | $1,000,000 | Construction | |
| Previous Owner | $288,000 | New Conventional |
Property History
| Date | Event | Price | Change | Sq Ft Price |
|---|---|---|---|---|
| 11/28/2023 11/28/23 | Sold | $619,900 | 0.0% | $272 / Sq Ft |
| 11/10/2023 11/10/23 | Pending | -- | -- | -- |
| 05/08/2023 05/08/23 | Price Changed | $619,900 | +1.8% | $272 / Sq Ft |
| 12/05/2022 12/05/22 | Price Changed | $608,750 | +1.5% | $267 / Sq Ft |
| 08/08/2022 08/08/22 | Price Changed | $599,950 | +0.4% | $264 / Sq Ft |
| 02/22/2022 02/22/22 | For Sale | $597,803 | +564.2% | $263 / Sq Ft |
| 10/24/2018 10/24/18 | Sold | $90,000 | -5.3% | -- |
| 08/29/2018 08/29/18 | Pending | -- | -- | -- |
| 02/08/2018 02/08/18 | Price Changed | $95,000 | -9.5% | -- |
| 08/01/2017 08/01/17 | For Sale | $105,000 | -- | -- |
Tax History Compared to Growth
Tax History
| Year | Tax Paid | Tax Assessment Tax Assessment Total Assessment is a certain percentage of the fair market value that is determined by local assessors to be the total taxable value of land and additions on the property. | Land | Improvement |
|---|---|---|---|---|
| 2025 | $7,729 | $266,300 | $30,100 | $236,200 |
| 2024 | $7,169 | $266,300 | $30,100 | $236,200 |
| 2023 | $810 | $30,100 | $30,100 | $0 |
| 2022 | $810 | $30,100 | $30,100 | $0 |
| 2021 | $787 | $30,100 | $30,100 | $0 |
| 2020 | $778 | $30,100 | $30,100 | $0 |
Agents Affiliated with this Home
-
Terry Barr

Seller's Agent in 2023
Terry Barr
Coldwell Banker Realty
(717) 580-1861
1 in this area
99 Total Sales
-
YOLANDA ROTHENBERGER

Buyer's Agent in 2023
YOLANDA ROTHENBERGER
Coldwell Banker Realty
(717) 215-0018
1 in this area
36 Total Sales
-
DEB HEPLER

Seller's Agent in 2018
DEB HEPLER
Iron Valley Real Estate of Central PA
(717) 443-3259
9 in this area
84 Total Sales
-
K
Seller Co-Listing Agent in 2018
KAREN ROYER
RE/MAX
-
datacorrect BrightMLS
d
Buyer's Agent in 2018
datacorrect BrightMLS
Non Subscribing Office
Map
Source: Bright MLS
MLS Number: PADA2009718
APN: 35-070-398
- 6111 Summit Pointe Dr
- 6114 Summit Pointe Dr
- 5823 Barnsley Dr
- 5813 Hidden Lake Dr Unit A
- 6039 Union Tunnel Dr
- 6132 Cider Mill St
- 6313 Forge Ln
- 878 Buttermilk Ct
- 6108 Spring Knoll Dr
- 0 Union Deposit Rd Unit PADA2045078
- 5646 Union Deposit Rd
- 6286 Spring Knoll Dr
- 1151 Day Star Dr
- 1515 Nittany Ln
- 1150 Day Star Dr
- 1142 Day Star Dr
- 6170 Spring Knoll Dr
- Lot 27 Aston Ct
- 5915 Shope Place
- LOT 1 Union Deposit Rd

