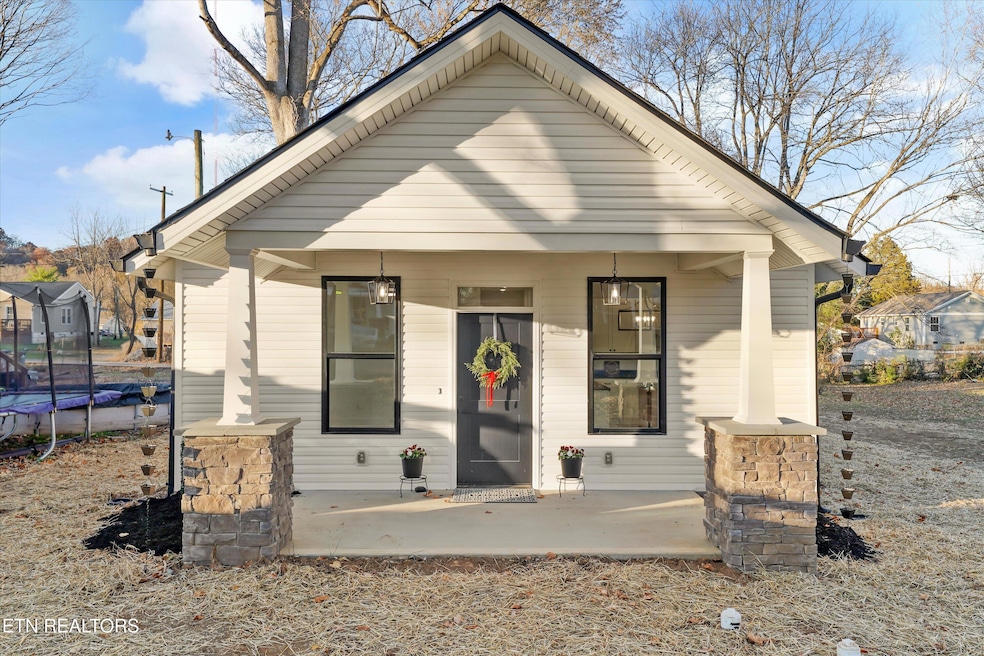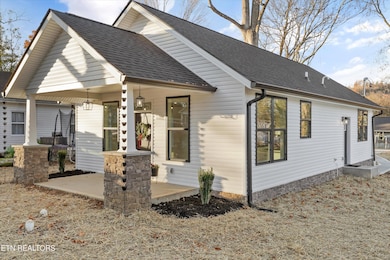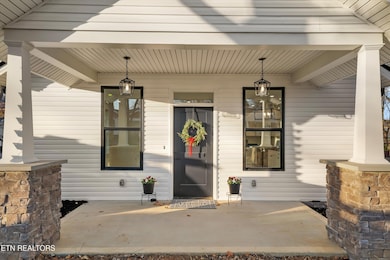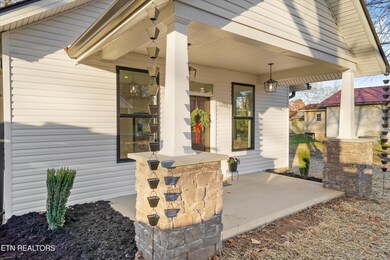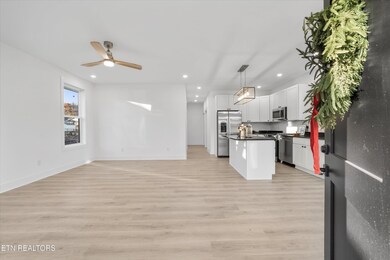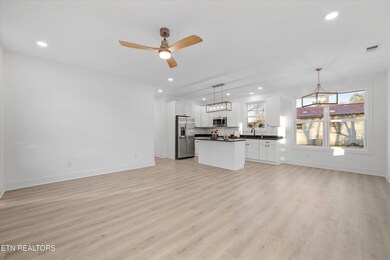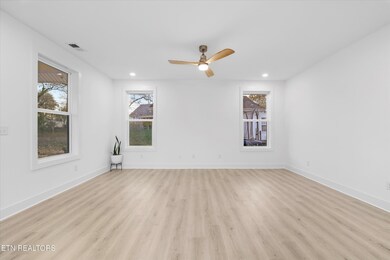1116 Hiawassee Ave Knoxville, TN 37917
North Knoxville NeighborhoodEstimated payment $1,787/month
Highlights
- New Construction
- Main Floor Primary Bedroom
- Covered Patio or Porch
- Traditional Architecture
- No HOA
- Eat-In Kitchen
About This Home
Brand new construction in the heart of North Knoxville. This 2 bedroom, 2 bathroom ranch home offers modern finishes, comfortable one level living, and a thoughtful open layout. The inviting front porch welcomes you into a light filled interior with neutral tones, wide plank flooring, and an open concept kitchen and living area. The kitchen features ample cabinets, granite countertops, a center island with additional storage, stainless steel appliances, and stylish lighting. The spacious primary suite includes a beautifully tiled walk in shower and a clean, modern vanity. The second bedroom and full guest bath offer flexibility for guests, a home office, or a roommate setup. Additional highlights include a tankless water heater, black interior window accents, upgraded fixtures, a dedicated laundry area, and low maintenance exterior siding with stone accents Conveniently located just minutes to Downtown Knoxville. This home is move in ready new construction ready for its next owner!
Home Details
Home Type
- Single Family
Year Built
- Built in 2025 | New Construction
Lot Details
- 6,534 Sq Ft Lot
- Level Lot
Parking
- Off-Street Parking
Home Design
- Traditional Architecture
- Slab Foundation
- Frame Construction
- Vinyl Siding
Interior Spaces
- 1,008 Sq Ft Home
- Ceiling Fan
- Vinyl Clad Windows
- Open Floorplan
- Vinyl Flooring
- Fire and Smoke Detector
Kitchen
- Eat-In Kitchen
- Breakfast Bar
- Self-Cleaning Oven
- Gas Range
- Microwave
- Dishwasher
- Kitchen Island
- Disposal
Bedrooms and Bathrooms
- 2 Bedrooms
- Primary Bedroom on Main
- Walk-In Closet
- 2 Full Bathrooms
- Walk-in Shower
Laundry
- Laundry Room
- Washer and Dryer Hookup
Outdoor Features
- Covered Patio or Porch
Schools
- Christenberry Elementary School
- Whittle Springs Middle School
- Fulton High School
Utilities
- Central Heating and Cooling System
- Tankless Water Heater
Community Details
- No Home Owners Association
Listing and Financial Details
- Property Available on 11/21/25
- Assessor Parcel Number 069ML032
Map
Home Values in the Area
Average Home Value in this Area
Source: East Tennessee REALTORS® MLS
MLS Number: 1322379
- 1115 Hiawassee Ave
- 3415 N Broadway Unit 105
- 3415 N Broadway Unit 208
- 3415 N Broadway Unit 102
- 3535 Oswald St
- 1130 Raleigh Ave
- 3104 N Broadway St Unit C21
- 1121 Forsythe St
- 926 Banks Ave
- 3314 Godfrey St
- 707 Atlantic Ave
- 900 Banks Ave
- 617 Chickamauga Ave
- 2919 Dempster St
- 921 Shamrock Ave
- 4101 Walker Blvd
- 615 Banks Ave
- 712 Shamrock Ave
- 2729 Barton St
- 1212 Karnes Ave
- 1009 Farragut Ave
- 1039 Oglewood Ave
- 3338 Powers St
- 2830 Copeland St
- 4013 Peaks Landing Way
- 2504 Harvey St Unit ID1049678P
- 1810 Rocky View Way
- 519 E Churchwell Ave Unit 3
- 1900 Dutch Valley Dr
- 2000 Dutch Valley Dr
- 2050 Edgeview Way
- 315 E Columbia Ave
- 212 E Morelia Ave
- 212 E Morelia Ave
- 1508 Mccroskey Ave
- 301 E Churchwell Ave
- 201 E Caldwell Ave
- 3930 Summercrest Way
- 2132 Adair Dr
- 2453 Cecil Ave
