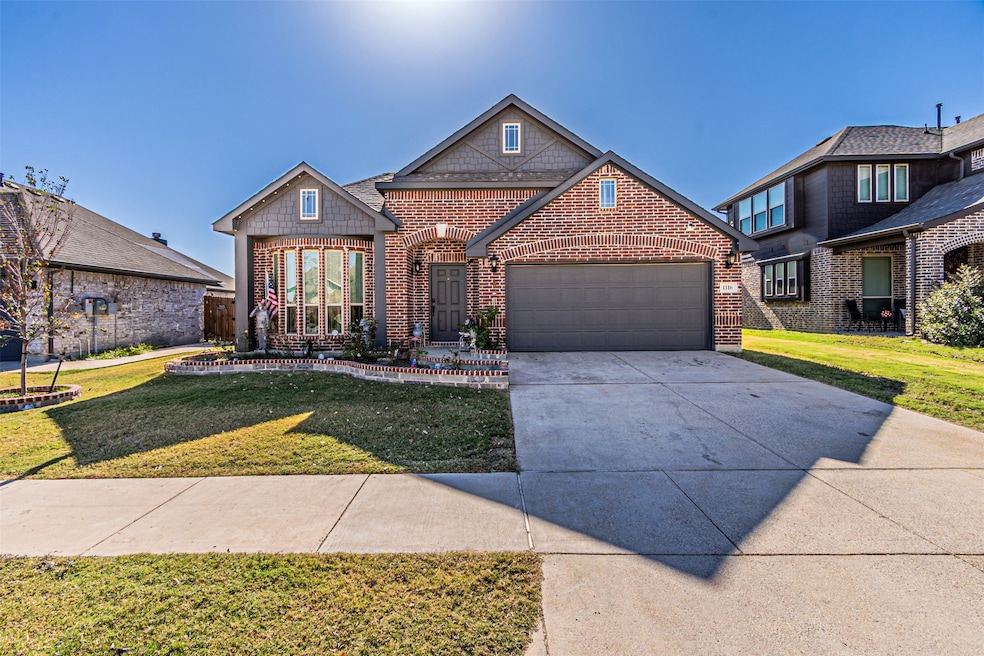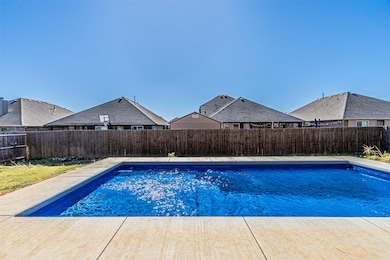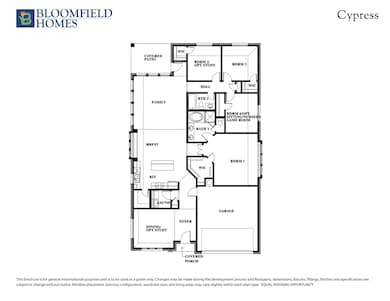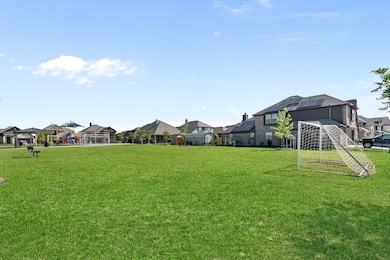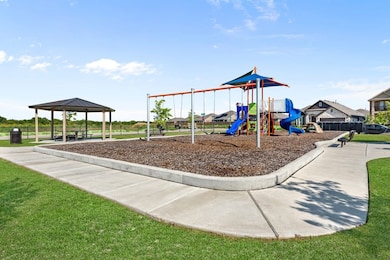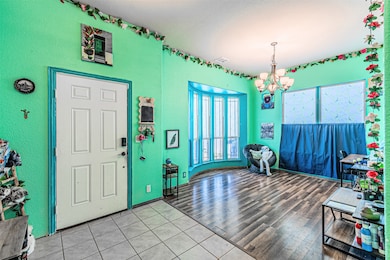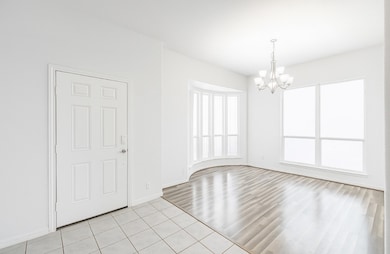
1116 Imperial Eagle Rd Alvarado, TX 76009
Estimated payment $2,849/month
Highlights
- Hot Property
- Open Floorplan
- 2 Car Attached Garage
- Outdoor Pool
- Granite Countertops
- Laundry in Utility Room
About This Home
NEWER Home with a NEW Inground Swimming Pool!! *Fresh Neutral Paint currently getting done along with New Baseboards & Flooring* $5,000 Seller Credit to help with closing cost! Bloomfield’s Cypress Floorplan with a Formal Dining or Study at the entrance, Open Floorplan. Entertainment ready Kitchen with a GAS Range and Ample amount of cooking and countertop space. Not only do you have a large Island but you also have an extended counter & cabinets flowing into the dining room. Lots of room for all those Thanksgiving day Sides! Primary Suite separated from the other 3 Bedrooms. NEW Flooring in all 4 Bedrooms, Front Study & Main Living Room—NO CARPET. Everywhere is either tile or Luxury Vinyl. Outside Pool was installed July 2025 and features a lounge area to suntan or littles to play and the backyard still having PLENTY of ROOM for a Swingset or continue building your Oasis. Sellers loss of $$ on the pool is your Gain *New Flooring going into Bedrooms by end of Nov-get offer in quickly to choose a color.* MOTIVATED SELLER— Let’s get you into this home before Christmas!!
Open House Schedule
-
Saturday, December 06, 20251:00 to 3:00 pm12/6/2025 1:00:00 PM +00:0012/6/2025 3:00:00 PM +00:00Add to Calendar
Home Details
Home Type
- Single Family
Est. Annual Taxes
- $8,679
Year Built
- Built in 2020
Lot Details
- 7,797 Sq Ft Lot
- Wood Fence
HOA Fees
- $23 Monthly HOA Fees
Parking
- 2 Car Attached Garage
- Driveway
Home Design
- Composition Roof
Interior Spaces
- 2,046 Sq Ft Home
- 1-Story Property
- Open Floorplan
- Ceiling Fan
- Laundry in Utility Room
Kitchen
- Gas Range
- Microwave
- Dishwasher
- Kitchen Island
- Granite Countertops
- Disposal
Bedrooms and Bathrooms
- 4 Bedrooms
- 2 Full Bathrooms
Schools
- Alvarado S Elementary School
- Alvarado High School
Utilities
- Central Air
- Heating Available
- Gas Water Heater
- High Speed Internet
Additional Features
- ENERGY STAR Qualified Equipment for Heating
- Outdoor Pool
Community Details
- Association fees include ground maintenance
- Principal Mgmt Association
- Eagle Glen Ph 1 Subdivision
Listing and Financial Details
- Legal Lot and Block 5 / D
- Assessor Parcel Number 126219004050
Map
Home Values in the Area
Average Home Value in this Area
Tax History
| Year | Tax Paid | Tax Assessment Tax Assessment Total Assessment is a certain percentage of the fair market value that is determined by local assessors to be the total taxable value of land and additions on the property. | Land | Improvement |
|---|---|---|---|---|
| 2025 | $6,741 | $402,284 | $61,000 | $341,284 |
| 2024 | $8,679 | $339,738 | $0 | $0 |
| 2023 | $6,106 | $341,200 | $61,000 | $280,200 |
| 2022 | $7,557 | $316,234 | $45,000 | $271,234 |
| 2021 | $6,929 | $255,250 | $45,000 | $210,250 |
| 2020 | $615 | $22,500 | $22,500 | $0 |
Property History
| Date | Event | Price | List to Sale | Price per Sq Ft |
|---|---|---|---|---|
| 11/12/2025 11/12/25 | For Sale | $399,000 | -- | $195 / Sq Ft |
About the Listing Agent

Hi! My name is Kaylan Baucom where you will find unwavering commitment for YOUR NEEDS. You will find many past client reviewed on Google where majority speak on my strong Communication skills, Educating them on the process/ explain choices they have in the Real Estate Transaction and ALWAYS negotiating for THEIR Best Interest!
As a Full Time dedicated Realtor® since 2018, I have committed myself to the highest standards of professionalism and client service. Whether you are considering
Kaylan's Other Listings
Source: North Texas Real Estate Information Systems (NTREIS)
MLS Number: 21109391
APN: 126-2190-04050
- 1144 Snowy Owl Dr
- 1132 Snowy Owl Dr
- 1073 Raptor Rd
- 1137 Kingbird Ln
- 1044 Snowy Owl Dr
- 960 Imperial Eagle Rd
- 973 Imperial Eagle Rd
- 1036 Snowy Owl Dr
- 1100 Nighthawk Trail
- 1025 Raptor Rd
- 1032 Snowy Owl Dr
- 1028 Snowy Owl Dr
- Redbud II Plan at Eagle Glen - Elements
- Dewberry Plan at Eagle Glen - 50
- Magnolia III Plan at Eagle Glen - 50
- Laurel Plan at Eagle Glen - Elements
- Dewberry III Plan at Eagle Glen - 50
- Magnolia Plan at Eagle Glen - 60
- Seaberry Plan at Eagle Glen - 60
- Dewberry III Plan at Eagle Glen - 60
- 1076 Imperial Eagle Rd
- 1097 Kingbird Ln
- 505 N Baugh St
- 513 S Spears St
- 204 W Patton Ave
- 103 Janis St Unit B
- 402 N Parkway Dr
- 214 Navajo Trail
- 301 County Road 207 Unit 1204
- 301 County Road 207 Unit 1206
- 119 Valverde Ln
- 8516 Fm 3136
- 1600 N Cummings Dr
- 8092 County Road 604
- 6125 Fm 2415
- 101 Donna St
- 616 Wheatfield Dr
- 641 Fallow Dr
- 600 Harvest Moon Dr
- 732 Blackland Dr
