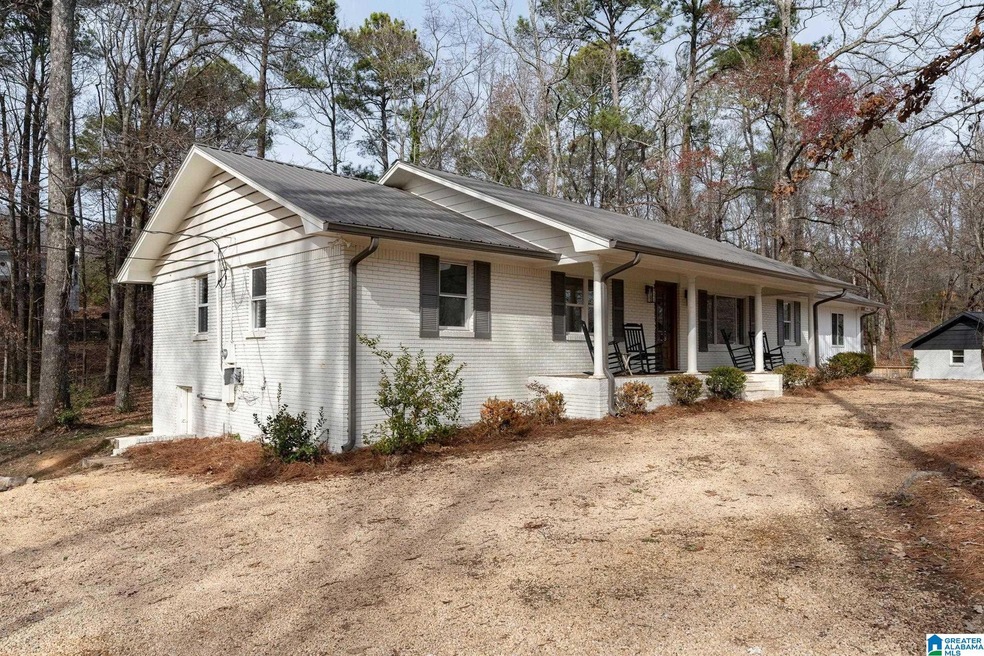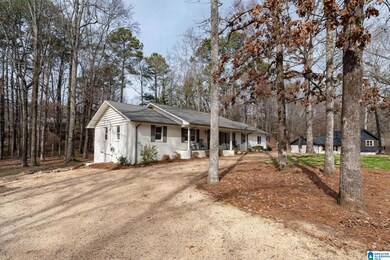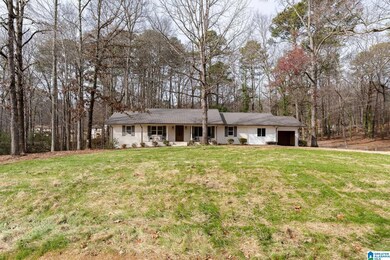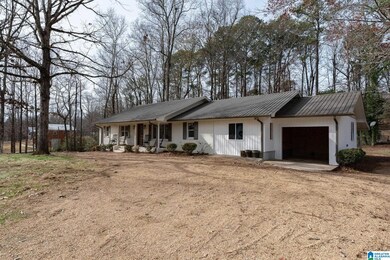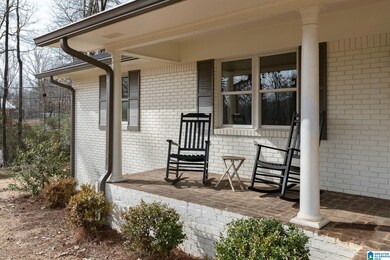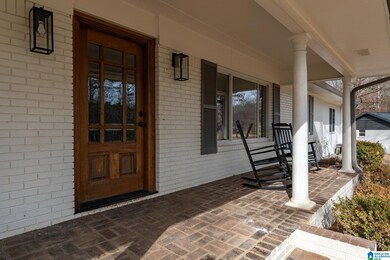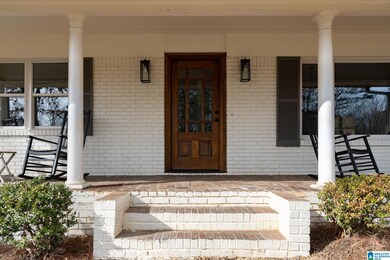
1116 Lake Park Dr Mc Calla, AL 35111
Highlights
- Community Boat Launch
- 1.07 Acre Lot
- Solid Surface Countertops
- Fishing
- Attic
- Home Office
About This Home
As of July 2024Lake life with a country feel. This 1970s ranch home has been completely remodeled with all the perfect touches. Beautiful wood beams and open wood shelves for an airy feel. Large open floor plan in kitchen, dining, and family room. Study/office off of living room. The beautiful master suite is an added addition of all your dreams, brick, walls, lantern lights, soaker tub, glass shower, at the opposite end of the home from other rooms. 4 additional bedrooms and 2 more bathes for plenty of space. Spacious fenced in back yard and additional lot to the side. Enjoy coffee or tea on the fantastic front patio that is half the length of the home and covered. Circular driveway and additional parking to the side for plenty of space. Covered carport or storage room, and so much more. Enjoy living in this private lake community in this gorgeous updated rustic/modern home.
Last Agent to Sell the Property
Keller Williams Realty Hoover Listed on: 12/23/2023

Home Details
Home Type
- Single Family
Est. Annual Taxes
- $1,304
Year Built
- Built in 1970
Lot Details
- 1.07 Acre Lot
- Fenced Yard
HOA Fees
- $10 Monthly HOA Fees
Home Design
- Slab Foundation
- Four Sided Brick Exterior Elevation
Interior Spaces
- 2,517 Sq Ft Home
- 1-Story Property
- Smooth Ceilings
- Gas Log Fireplace
- Brick Fireplace
- Family Room with Fireplace
- Home Office
- Pull Down Stairs to Attic
Kitchen
- Electric Oven
- Dishwasher
- Stainless Steel Appliances
- Kitchen Island
- Solid Surface Countertops
Flooring
- Tile
- Vinyl
Bedrooms and Bathrooms
- 5 Bedrooms
- 3 Full Bathrooms
- Split Vanities
- Bathtub and Shower Combination in Primary Bathroom
- Garden Bath
- Separate Shower
- Linen Closet In Bathroom
Laundry
- Laundry Room
- Laundry on main level
- Washer and Electric Dryer Hookup
Parking
- 1 Carport Space
- Circular Driveway
Outdoor Features
- Covered patio or porch
Schools
- Mcadory Elementary And Middle School
- Mcadory High School
Utilities
- Central Heating and Cooling System
- Heat Pump System
- Electric Water Heater
- Septic Tank
Listing and Financial Details
- Visit Down Payment Resource Website
- Assessor Parcel Number 4300040000221.00
Community Details
Overview
- Association fees include common grounds mntc
- Rmlla Association, Phone Number (205) 410-9018
Amenities
- Community Barbecue Grill
Recreation
- Community Boat Launch
- Fishing
Ownership History
Purchase Details
Home Financials for this Owner
Home Financials are based on the most recent Mortgage that was taken out on this home.Purchase Details
Purchase Details
Home Financials for this Owner
Home Financials are based on the most recent Mortgage that was taken out on this home.Purchase Details
Purchase Details
Home Financials for this Owner
Home Financials are based on the most recent Mortgage that was taken out on this home.Purchase Details
Purchase Details
Similar Homes in the area
Home Values in the Area
Average Home Value in this Area
Purchase History
| Date | Type | Sale Price | Title Company |
|---|---|---|---|
| Warranty Deed | $359,900 | None Listed On Document | |
| Warranty Deed | $15,000 | -- | |
| Warranty Deed | $195,000 | -- | |
| Quit Claim Deed | $38,740 | -- | |
| Warranty Deed | $134,000 | -- | |
| Warranty Deed | $20,000 | -- | |
| Warranty Deed | $20,000 | -- |
Mortgage History
| Date | Status | Loan Amount | Loan Type |
|---|---|---|---|
| Open | $359,900 | VA | |
| Previous Owner | $270,000 | New Conventional | |
| Previous Owner | $107,200 | New Conventional |
Property History
| Date | Event | Price | Change | Sq Ft Price |
|---|---|---|---|---|
| 07/19/2024 07/19/24 | Sold | $359,900 | -2.7% | $143 / Sq Ft |
| 04/24/2024 04/24/24 | Price Changed | $369,900 | -2.6% | $147 / Sq Ft |
| 01/25/2024 01/25/24 | Price Changed | $379,900 | -2.6% | $151 / Sq Ft |
| 12/23/2023 12/23/23 | For Sale | $390,000 | +100.0% | $155 / Sq Ft |
| 10/28/2021 10/28/21 | Sold | $195,000 | -15.2% | $106 / Sq Ft |
| 09/15/2021 09/15/21 | Pending | -- | -- | -- |
| 06/12/2021 06/12/21 | Price Changed | $229,900 | -4.2% | $125 / Sq Ft |
| 04/21/2021 04/21/21 | Price Changed | $239,900 | -4.0% | $130 / Sq Ft |
| 03/27/2021 03/27/21 | For Sale | $249,900 | +86.5% | $136 / Sq Ft |
| 05/06/2015 05/06/15 | Sold | $134,000 | -4.2% | $73 / Sq Ft |
| 03/21/2015 03/21/15 | Pending | -- | -- | -- |
| 03/18/2015 03/18/15 | For Sale | $139,900 | -- | $76 / Sq Ft |
Tax History Compared to Growth
Tax History
| Year | Tax Paid | Tax Assessment Tax Assessment Total Assessment is a certain percentage of the fair market value that is determined by local assessors to be the total taxable value of land and additions on the property. | Land | Improvement |
|---|---|---|---|---|
| 2024 | $1,304 | $25,580 | -- | -- |
| 2022 | $2,289 | $45,680 | $13,000 | $32,680 |
| 2021 | $1,843 | $36,780 | $13,000 | $23,780 |
| 2020 | $2,193 | $33,680 | $13,000 | $20,680 |
| 2019 | $1,840 | $36,720 | $0 | $0 |
| 2018 | $1,941 | $38,740 | $0 | $0 |
| 2017 | $1,868 | $37,280 | $0 | $0 |
| 2016 | $1,868 | $37,280 | $0 | $0 |
| 2015 | $2,030 | $40,520 | $0 | $0 |
| 2014 | $2,004 | $38,660 | $0 | $0 |
| 2013 | $2,004 | $40,000 | $0 | $0 |
Agents Affiliated with this Home
-
CHANTRICE ROGERS

Seller's Agent in 2024
CHANTRICE ROGERS
Keller Williams Realty Hoover
(205) 260-8286
21 in this area
101 Total Sales
-
Christine Joiner

Buyer's Agent in 2024
Christine Joiner
Real Broker LLC
(205) 902-6772
1 in this area
36 Total Sales
-
Janice Hull
J
Seller's Agent in 2021
Janice Hull
RealtySouth - Chilton II
(205) 217-7077
1 in this area
8 Total Sales
-
B
Seller's Agent in 2015
Brenda Venz
RealtySouth
Map
Source: Greater Alabama MLS
MLS Number: 21373157
APN: 43-00-04-0-000-221.000
- 1153 Victoria Dr
- 6525 Shadowrock Cir Unit 10
- 1004 Tall Oaks Cir
- 2149 Lakeside Dr
- 2005 Rock Mountain Dr Unit 5
- 1016 Tall Oaks Cir Unit 1
- 993 Coleman Dr
- 2216 Lakeside Dr
- 2228 Lakeside Dr
- 1873 Lakeside Dr
- 1837 Rustic Dr
- 6912 Meadow Ridge Dr
- 6916 Meadow Ridge Dr
- 7075 Springer Rd
- 6675 Old Tuscaloosa Hwy
- 6356 Old Tuscaloosa Hwy
- 5769 Eastern Valley Rd
- 7510 Springer Rd Unit 1
- 5600 Mcashan Dr Unit 1
- 5915 Eastern Valley Rd
