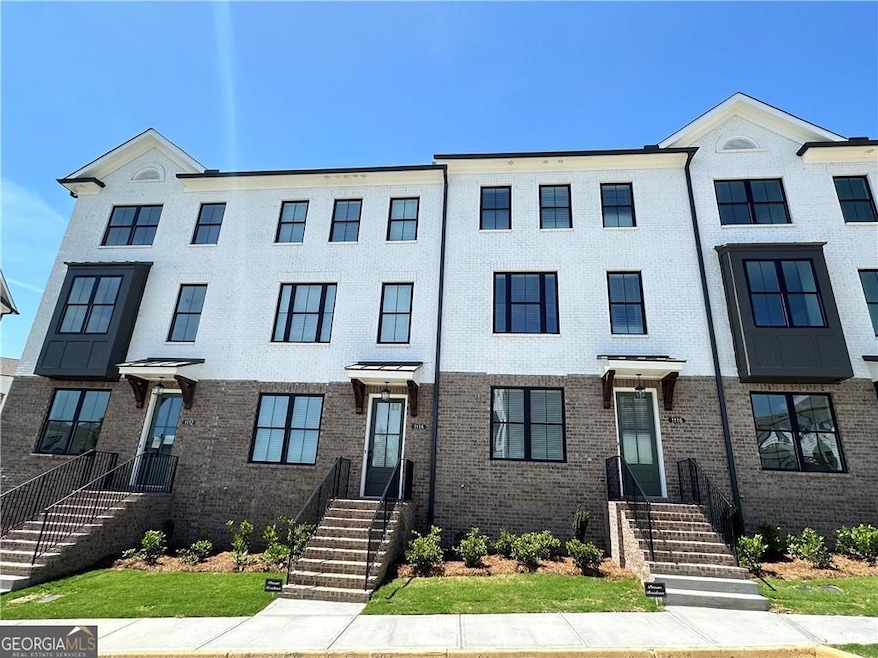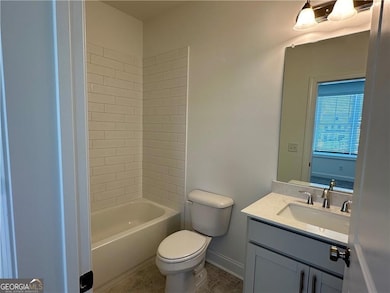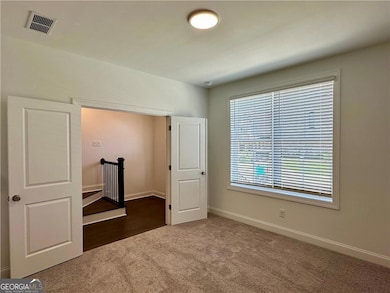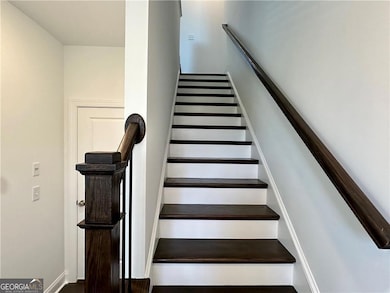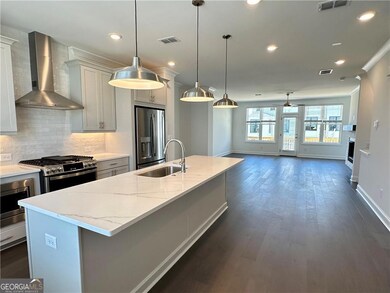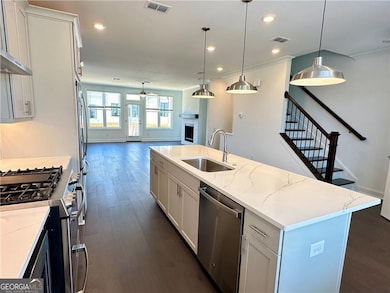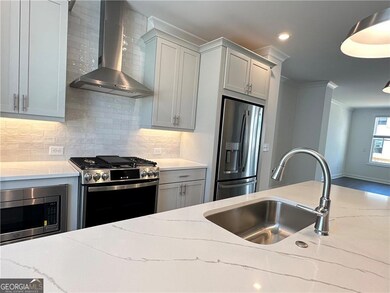1116 Larkin Dr Buford, GA 30518
Highlights
- Fitness Center
- Gated Community
- Traditional Architecture
- Sugar Hill Elementary School Rated A
- Deck
- Solid Surface Countertops
About This Home
Newer Luxurious Townhome ready to move in!. Gated Community with Swim and Gym. Large Terrace Level Guest room/Office room with Full bath. White Kitchen with pantry. Refrigerator included. Microwave, gas cooktop and oven. Open Floor Plan. Half Bathroom in the main level. Luxurious Master suite. Large walk in shower with sitting area. Lots of space to organize. Secondary room is also like a master suite. washer and dryer included.Just Ready for you! Bright and clean atmosphere is excellent! Two Car garage and guest parking is just in front of the unit. Close to Suwanee area and parks ,restaurants and grocery store is near. Easy access to 85. Mall of GA area is about 5mil distance. Excellent location! Schools are near too!
Listing Agent
Keller Williams Realty Atl. Partners License #251278 Listed on: 05/09/2025

Townhouse Details
Home Type
- Townhome
Est. Annual Taxes
- $317
Year Built
- Built in 2024
Lot Details
- 1,742 Sq Ft Lot
- Two or More Common Walls
Home Design
- Traditional Architecture
- Composition Roof
- Brick Front
Interior Spaces
- 1,903 Sq Ft Home
- 3-Story Property
- Roommate Plan
- Ceiling Fan
- Window Treatments
- Family Room with Fireplace
- Combination Dining and Living Room
Kitchen
- Breakfast Area or Nook
- Cooktop
- Microwave
- Dishwasher
- Stainless Steel Appliances
- Kitchen Island
- Solid Surface Countertops
- Disposal
Flooring
- Carpet
- Laminate
Bedrooms and Bathrooms
- Double Vanity
Laundry
- Laundry on upper level
- Dryer
- Washer
Home Security
Parking
- 2 Car Garage
- Garage Door Opener
Outdoor Features
- Deck
Schools
- Sugar Hill Elementary School
- Lanier Middle School
- Lanier High School
Utilities
- Heating System Uses Natural Gas
- 220 Volts
- High Speed Internet
- Cable TV Available
Listing and Financial Details
- 12-Month Min and 24-Month Max Lease Term
Community Details
Overview
- Property has a Home Owners Association
- Association fees include maintenance exterior, ground maintenance, swimming
- Millcroft Subdivision
Recreation
- Fitness Center
- Community Pool
Pet Policy
- No Pets Allowed
Security
- Gated Community
- Fire and Smoke Detector
Map
Source: Georgia MLS
MLS Number: 10518814
APN: 7-256-435
- 4243 Millcroft Place Unit 203
- 4231 Millcroft Place Unit 207
- 1132 Larkin Dr Unit 34
- 5022 Buice Crest Ct
- 1142 Larkin Dr
- 1142 Larkin Dr
- 5217 Riden Ct Unit 263
- 702 Dodd Ln Unit 159
- 708 Dodd Ln Unit 156
- 707 Dodd Ln Unit 164
- 709 Dodd Ln Unit 165
- 704 Dodd Ln Unit 158
- 0 Buford Hwy Unit 10450757
- 0 Buford Hwy Unit 7517591
- 706 Dodd Ln Unit 157
- 711 Dodd Ln Unit 166
- 4241 Woodward Walk Ln
- 5440 Howington Ct Unit 190
- 5448 Howington Ct Unit 194
- 711 Dodd Trail Unit 166
- 4271 Woodward Mill Rd
- 5446 Howington Ct Unit 193
- 4351 Suwanee Brook Ct
- 4295 Suwanee Mill Dr
- 4292 Suwanee Mill Dr
- 956 Pont Du Gard Ct
- 4344 Old Suwanee Rd
- 4042 Golden Gate Way
- 4575 Secret Cove Ct
- 933 Woods Chapel Rd
- 939 Woods Chapel Rd
- 935 Woods Chapel Rd
- 953 Woods Chapel Rd
- 4300 Bridgeton Ct
- 4299 Chatham View Dr
- 4273 Winslow Hill Ct
- 961 Woods Chapel Rd
- 5228 McEver View Dr
- 4180 Chatham View Dr
- 370 Creek Manor Way
