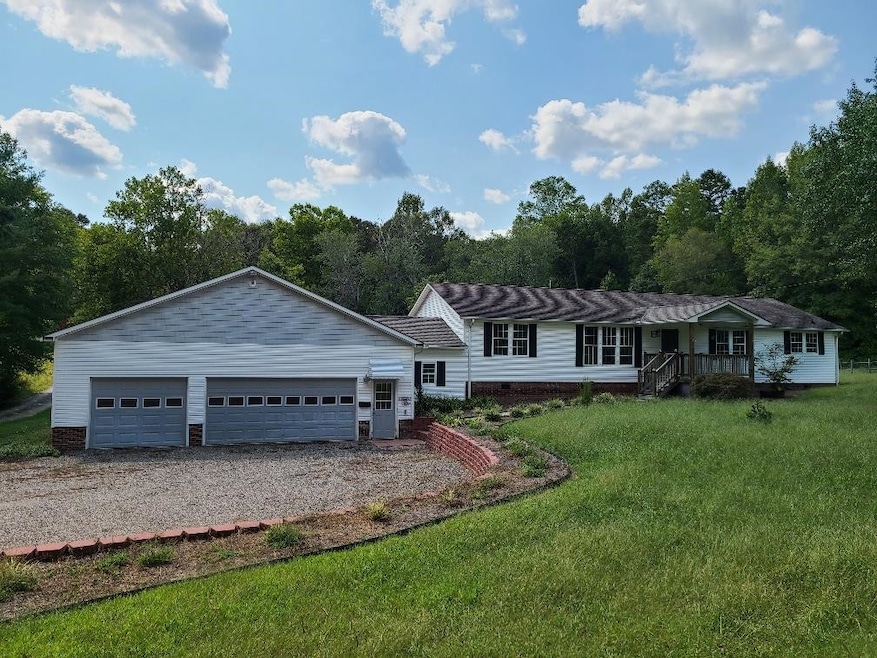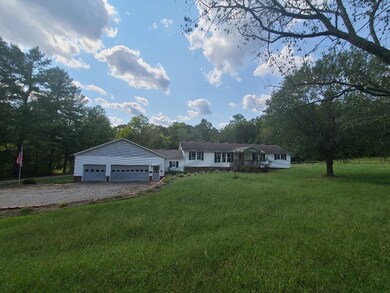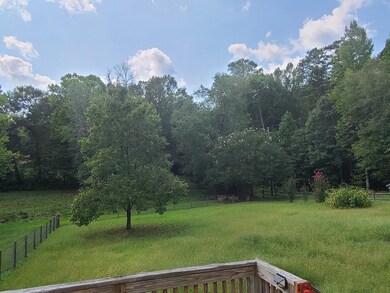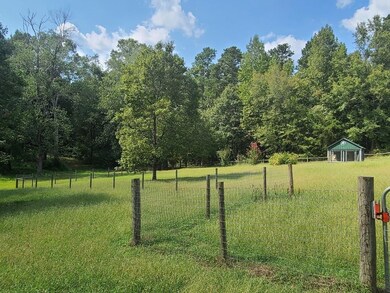
1116 Lewis Ferry Rd Statesville, NC 28677
Highlights
- 1.43 Acre Lot
- Living Room with Fireplace
- No HOA
- Deck
- Ranch Style House
- Covered patio or porch
About This Home
As of November 2021Wonderful opportunity. Ranch Style home on large rural lot. 4 car garage. 3 bedrooms, 2 baths. Open floor plan. Separate Laundry room. Easy access to I40. Seller had $300,000 + appraisal a few months ago. Contact list agent for additional questions
Last Agent to Sell the Property
Referral Realty US LLC Brokerage Email: peter@referralrealtygrp.com License #160822 Listed on: 09/18/2021
Last Buyer's Agent
Non Member
Non Member Office
Property Details
Home Type
- Modular Prefabricated Home
Est. Annual Taxes
- $1,205
Year Built
- Built in 1995
Lot Details
- 1.43 Acre Lot
- Lot Dimensions are 23x532x175x290x154x191
- Fenced Yard
- Open Lot
Parking
- 4 Car Attached Garage
- Front Facing Garage
- Rear-Facing Garage
- Gravel Driveway
Home Design
- Ranch Style House
- Vinyl Siding
Interior Spaces
- 1,728 Sq Ft Home
- Living Room with Fireplace
- Dining Room
- Utility Room
- Eat-In Kitchen
Flooring
- Carpet
- Laminate
- Vinyl
Bedrooms and Bathrooms
- 3 Bedrooms
- 2 Full Bathrooms
- Bathtub with Shower
- Walk-in Shower
Outdoor Features
- Deck
- Covered patio or porch
Schools
- Iredell Statesville Schools Elementary And Middle School
- Iredell Statesville Schools High School
Utilities
- Forced Air Heating and Cooling System
- Well
- Electric Water Heater
- Septic Tank
Community Details
- No Home Owners Association
- Association fees include unknown
Ownership History
Purchase Details
Home Financials for this Owner
Home Financials are based on the most recent Mortgage that was taken out on this home.Purchase Details
Home Financials for this Owner
Home Financials are based on the most recent Mortgage that was taken out on this home.Purchase Details
Home Financials for this Owner
Home Financials are based on the most recent Mortgage that was taken out on this home.Purchase Details
Home Financials for this Owner
Home Financials are based on the most recent Mortgage that was taken out on this home.Purchase Details
Similar Homes in Statesville, NC
Home Values in the Area
Average Home Value in this Area
Purchase History
| Date | Type | Sale Price | Title Company |
|---|---|---|---|
| Warranty Deed | $290,000 | None Available | |
| Warranty Deed | $267,000 | None Available | |
| Warranty Deed | $150,000 | None Available | |
| Warranty Deed | $119,000 | Chicago Title Insurance Comp | |
| Deed | $7,000 | -- |
Mortgage History
| Date | Status | Loan Amount | Loan Type |
|---|---|---|---|
| Open | $281,300 | New Conventional | |
| Previous Owner | $151,000 | New Conventional | |
| Previous Owner | $151,300 | Negative Amortization | |
| Previous Owner | $95,200 | Purchase Money Mortgage | |
| Previous Owner | $107,200 | Unknown | |
| Closed | $17,850 | No Value Available |
Property History
| Date | Event | Price | Change | Sq Ft Price |
|---|---|---|---|---|
| 12/14/2023 12/14/23 | Off Market | $290,000 | -- | -- |
| 11/08/2021 11/08/21 | Sold | $290,000 | 0.0% | $168 / Sq Ft |
| 10/11/2021 10/11/21 | Pending | -- | -- | -- |
| 10/06/2021 10/06/21 | Price Changed | $290,000 | -4.9% | $168 / Sq Ft |
| 09/29/2021 09/29/21 | Price Changed | $305,000 | -3.2% | $177 / Sq Ft |
| 09/18/2021 09/18/21 | For Sale | $315,000 | +18.0% | $182 / Sq Ft |
| 08/19/2021 08/19/21 | Sold | $267,000 | 0.0% | $153 / Sq Ft |
| 07/22/2021 07/22/21 | Pending | -- | -- | -- |
| 07/22/2021 07/22/21 | For Sale | $267,000 | -- | $153 / Sq Ft |
Tax History Compared to Growth
Tax History
| Year | Tax Paid | Tax Assessment Tax Assessment Total Assessment is a certain percentage of the fair market value that is determined by local assessors to be the total taxable value of land and additions on the property. | Land | Improvement |
|---|---|---|---|---|
| 2024 | $1,595 | $260,240 | $27,030 | $233,210 |
| 2023 | $1,595 | $260,240 | $27,030 | $233,210 |
| 2022 | $1,209 | $183,120 | $16,220 | $166,900 |
| 2021 | $1,205 | $183,120 | $16,220 | $166,900 |
| 2020 | $1,205 | $183,120 | $16,220 | $166,900 |
| 2019 | $1,187 | $183,120 | $16,220 | $166,900 |
| 2018 | $983 | $155,740 | $16,220 | $139,520 |
| 2017 | $983 | $155,740 | $16,220 | $139,520 |
| 2016 | $983 | $155,740 | $16,220 | $139,520 |
| 2015 | $983 | $155,740 | $16,220 | $139,520 |
| 2014 | $884 | $149,870 | $16,220 | $133,650 |
Agents Affiliated with this Home
-
Peter Greijn

Seller's Agent in 2021
Peter Greijn
Referral Realty US LLC
(919) 422-9677
3 in this area
272 Total Sales
-
N
Seller's Agent in 2021
Non Member
NC_CanopyMLS
-
Justine Brawley

Buyer's Agent in 2021
Justine Brawley
WEICHERT REALTORS-LKN Partners
(704) 677-3034
9 in this area
69 Total Sales
Map
Source: Doorify MLS
MLS Number: 2408702
APN: 4701-79-3188.000
- 182 Canal Dr Unit 16
- 123 High Shoals Ln Unit 19
- 221 Grayrock Dr
- Lot 8 Baxter Ln
- Lot 1 Baxter Ln
- Lot 2 Baxter Ln
- Lot 1 Windingwood Dr Unit 1
- 141 Pounders Ridge Ln
- 227 Windingwood Dr
- 179 Windingwood Dr
- 0000 Lauren Dr
- 193 Windingwood Dr
- 105 Southern Horizon Dr
- 0 Carriage Rd
- Lt 161 Windbluff Ct
- 106 Windbluff Dr Unit 163
- 122 Huntcliff Dr
- 7668 Long Bay Pkwy
- 145 Harbor Ridge Dr Unit 120
- 000 Lockhart Ln






