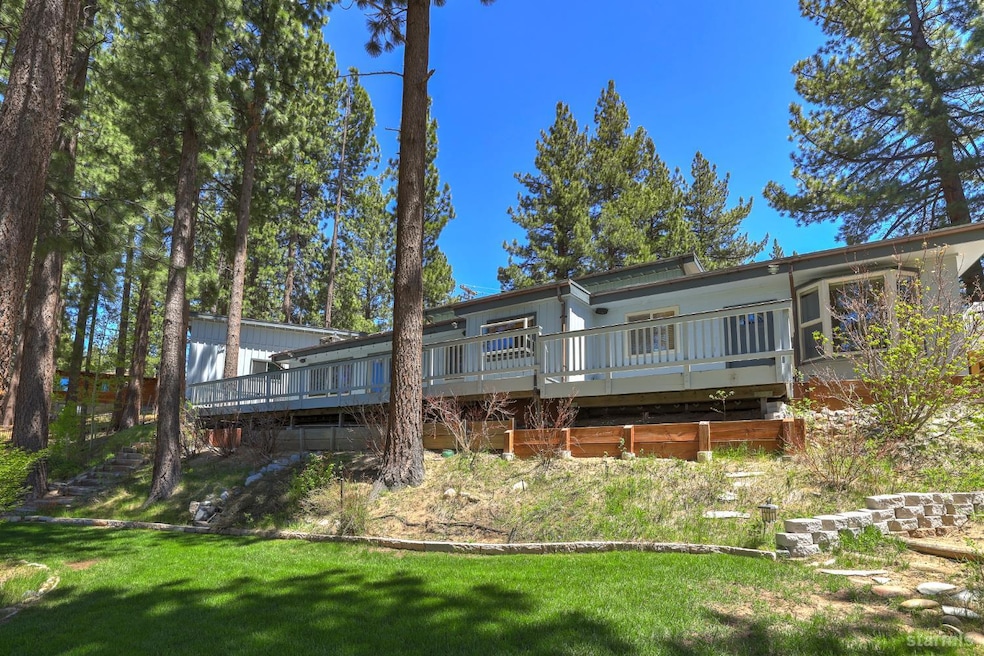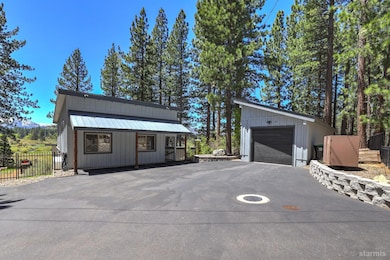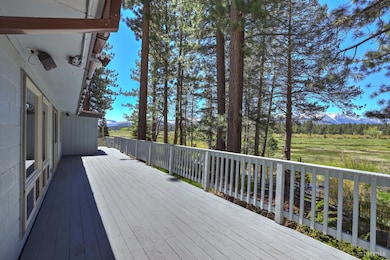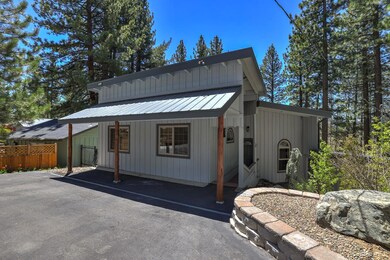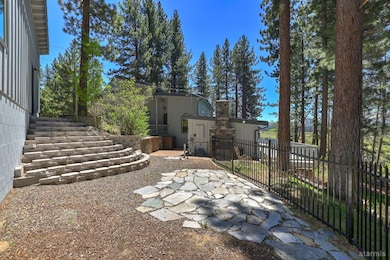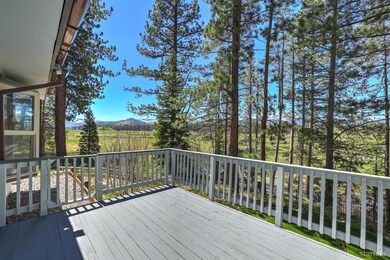
1116 Lindberg Ave South Lake Tahoe, CA 96150
Estimated payment $8,588/month
Highlights
- River View
- 0.45 Acre Lot
- Jetted Tub and Shower Combination in Primary Bathroom
- Built-In Refrigerator
- Deck
- 3 Car Detached Garage
About This Home
Views, views, views! Sitting on the meadow's edge and a river runs through it! Enjoy a front-row seat to stellar sunsets, Mt. Tallac, and a lush wildlife refuge right from your freshly painted back deck. An extra large parcel, fully fenced in the back with brand new wrought iron provides an abundance of privacy, and enclosure for your pets, yet still an ability to see through to all the natural beauty. The lot next door is a conservancy lot for an added buffer. There is a place for everyone in this 3bd/2ba home with a living room and a large family room plus a spacious loft! A newly constructed, 3-car tandem garage is finished with vaulted ceilings and its own heat source, a great place for a workshop and tons of storage area. Keep cool during hot summer days with the multiple energy-efficient mini-splits throughout the home. Electrical has been prepped for you to add your generator. New carpet, new H2O tankless water heater, and a multitude of newer features, too many to list! Warm and welcoming, this home is a must see for anyone desiring a mountain setting with room for all. Close to shopping, the casinos, Tahoe's favorite beaches, and some of the best trails this side of the country!
Home Details
Home Type
- Single Family
Est. Annual Taxes
- $14,948
Year Built
- Built in 1959
Lot Details
- 0.45 Acre Lot
- River Front
- Fenced
- Landscaped
- Backyard Sprinklers
Parking
- 3 Car Detached Garage
Property Views
- River
- Mountain
- Forest
- Meadow
Home Design
- Slab Foundation
- Wood Frame Construction
- Wood Siding
Interior Spaces
- 2,443 Sq Ft Home
- 2-Story Property
- Double Pane Windows
- Entrance Foyer
- Family Room
- Combination Dining and Living Room
Kitchen
- Gas Range
- Built-In Microwave
- Built-In Refrigerator
- Dishwasher
- Tile Countertops
- Laminate Countertops
- Disposal
Flooring
- Carpet
- Laminate
- Stone
- Tile
Bedrooms and Bathrooms
- 3 Bedrooms
- 2 Full Bathrooms
- Dual Sinks
- Jetted Tub and Shower Combination in Primary Bathroom
Laundry
- Laundry Room
- Laundry on upper level
Outdoor Features
- Deck
- Patio
Location
- Near a Meadow
Utilities
- Forced Air Heating System
- Heating System Uses Natural Gas
- Water Dispenser
- Natural Gas Water Heater
- Water Heated On Demand
- Phone Available
- Cable TV Available
Community Details
- Unavail Subdivision
- The community has rules related to covenants, conditions, and restrictions
Listing and Financial Details
- Assessor Parcel Number 031261018000
Map
Home Values in the Area
Average Home Value in this Area
Tax History
| Year | Tax Paid | Tax Assessment Tax Assessment Total Assessment is a certain percentage of the fair market value that is determined by local assessors to be the total taxable value of land and additions on the property. | Land | Improvement |
|---|---|---|---|---|
| 2025 | $14,948 | $1,431,568 | $477,543 | $954,025 |
| 2024 | $14,948 | $1,403,499 | $468,180 | $935,319 |
| 2023 | $14,686 | $1,375,980 | $459,000 | $916,980 |
| 2022 | $6,159 | $566,026 | $174,052 | $391,974 |
| 2021 | $5,601 | $511,929 | $170,640 | $341,289 |
| 2020 | $5,520 | $506,681 | $168,891 | $337,790 |
| 2019 | $5,493 | $496,747 | $165,580 | $331,167 |
| 2018 | $5,371 | $487,008 | $162,334 | $324,674 |
| 2017 | $5,286 | $477,459 | $159,151 | $318,308 |
| 2016 | $5,179 | $468,098 | $156,031 | $312,067 |
| 2015 | $4,915 | $461,070 | $153,689 | $307,381 |
| 2014 | $4,915 | $452,041 | $150,680 | $301,361 |
Property History
| Date | Event | Price | Change | Sq Ft Price |
|---|---|---|---|---|
| 05/23/2025 05/23/25 | For Sale | $1,350,000 | +0.1% | $553 / Sq Ft |
| 05/26/2022 05/26/22 | Sold | $1,349,000 | 0.0% | $552 / Sq Ft |
| 03/29/2022 03/29/22 | Pending | -- | -- | -- |
| 03/16/2022 03/16/22 | For Sale | $1,349,000 | +199.8% | $552 / Sq Ft |
| 10/25/2012 10/25/12 | Sold | $450,000 | -30.7% | $184 / Sq Ft |
| 09/07/2012 09/07/12 | Pending | -- | -- | -- |
| 09/01/2011 09/01/11 | For Sale | $649,000 | -- | $266 / Sq Ft |
Purchase History
| Date | Type | Sale Price | Title Company |
|---|---|---|---|
| Grant Deed | $450,000 | Old Republic Title Company | |
| Interfamily Deed Transfer | -- | Placer Title Company | |
| Interfamily Deed Transfer | -- | -- |
Mortgage History
| Date | Status | Loan Amount | Loan Type |
|---|---|---|---|
| Open | $360,000 | New Conventional | |
| Previous Owner | $356,000 | New Conventional | |
| Previous Owner | $351,000 | Unknown | |
| Previous Owner | $100,000 | New Conventional | |
| Previous Owner | $50,000 | Credit Line Revolving | |
| Previous Owner | $290,000 | Unknown | |
| Previous Owner | $69,000 | Stand Alone Second | |
| Previous Owner | $45,000 | Stand Alone Second | |
| Previous Owner | $155,000 | Unknown | |
| Previous Owner | $110,000 | Unknown |
Similar Homes in South Lake Tahoe, CA
Source: South Tahoe Association of REALTORS®
MLS Number: 141668
APN: 031-261-018-000
- 2481 Knox Ave
- 2498 Bertha Ave
- 1054 River Dr
- 2525 Knox Ave
- 1169 Stockton Ave
- 2484 Palmira Ave
- 1031 Stockton Ave
- 2561 Osborne Ave
- 1145 Sierra Blvd
- 2515 Rose Ave
- 2450 Pinter Ave
- 1222 Sierra Blvd
- 1182 Reno Ave
- 1190 Reno Ave
- 2602 William Ave
- 2572 Rose Ave
- 2560 Pinter Ave
- 1029 Reno Ave
- 2605 Chris Ave
- 1040 Truckee Dr
- 1387 Matheson Dr
- 1217 Tata Ln
- 439 Ala Wai Blvd Unit 140
- 854 Clement St Unit 2BR CABIN
- 1821 Lake Tahoe Blvd
- 579 James Ave Unit 2
- 1168 Herbert Ave Unit Condo B
- 3706 Montreal Rd Unit 4
- 3728 Primrose Rd
- 1027 Echo Rd Unit 1027
- 1037 Echo Rd Unit 3
- 145 Michelle Dr
- 1858 Narragansett Cir
- 601 Highway 50
- 601 Highway 50
- 601 Highway 50
- 601 Highway 50
- 424 Quaking Aspen Ln Unit B
- 360 Galaxy Ln
- 452 Blackbird Ln
