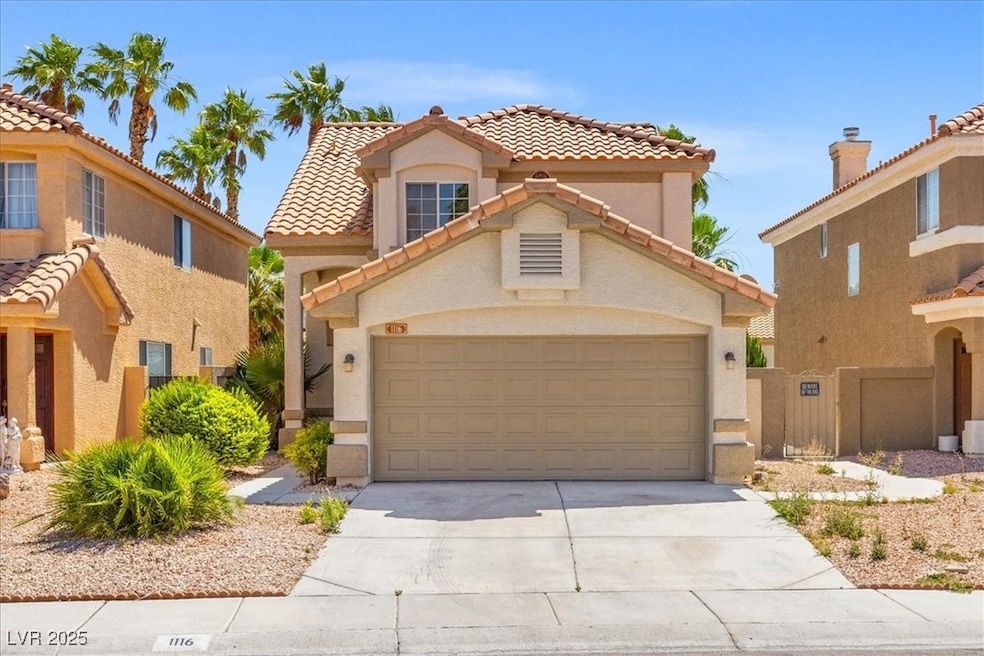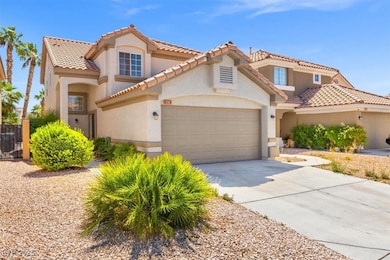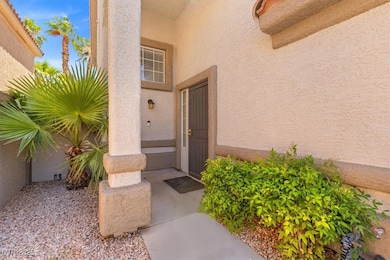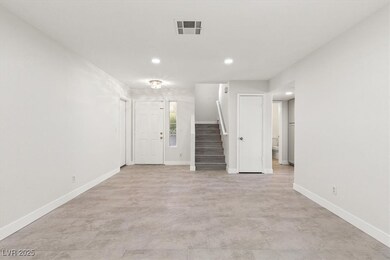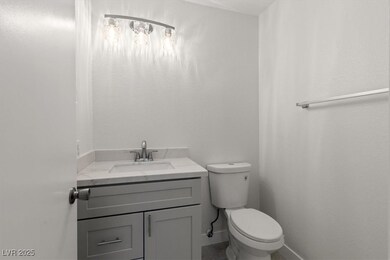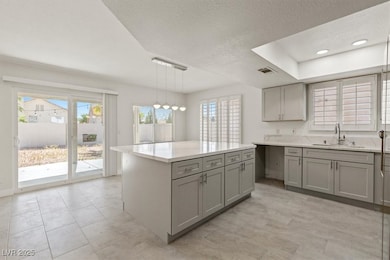1116 Lumina Ct Las Vegas, NV 89117
Peccole Ranch NeighborhoodHighlights
- Clubhouse
- Security Service
- Central Heating and Cooling System
- Jogging Path
- Tile Flooring
- 2 Car Garage
About This Home
Step into contemporary luxury with this beautifully remodeled 3-bedroom, 2.5-bathroom home nestled in a quiet cul-de-sac in vibrant Las Vegas. Designed with style and functionality in mind, this home features a bright, open floor plan that seamlessly blends modern design with everyday comfort. Enjoy a chef-inspired kitchen outfitted with premium stainless steel appliances, sleek finishes, and generous counter space—perfect for both entertaining and daily living. Each of the three spacious bedrooms offers comfort and privacy, while the half bath provides convenience for families or guests. The primary bedroom is generously sized and features a large bathroom with make-up counter. In addition, there is a newly landscaped backyard ideal for relaxing or hosting gatherings (not pictured). Whether you're looking for your next home or a stylish retreat, this property offers the perfect combination of sophistication, comfort, and Las Vegas charm.
Listing Agent
Real Property Management Peace Brokerage Phone: 702-848-8250 License #S.0196814 Listed on: 06/16/2025
Home Details
Home Type
- Single Family
Est. Annual Taxes
- $2,516
Year Built
- Built in 1991
Lot Details
- 4,356 Sq Ft Lot
- West Facing Home
- Back Yard Fenced
- Block Wall Fence
Parking
- 2 Car Garage
Home Design
- Tile Roof
- Stucco
Interior Spaces
- 1,677 Sq Ft Home
- 2-Story Property
- Blinds
Kitchen
- Gas Oven
- Gas Range
- Microwave
- Disposal
Flooring
- Tile
- Luxury Vinyl Plank Tile
Bedrooms and Bathrooms
- 3 Bedrooms
Laundry
- Laundry on upper level
- Washer and Dryer
Schools
- Ober Elementary School
- Johnson Walter Middle School
- Bonanza High School
Utilities
- Central Heating and Cooling System
- Heating System Uses Gas
- Cable TV Not Available
Listing and Financial Details
- Security Deposit $2,700
- Property Available on 6/30/25
- Tenant pays for electricity, gas, trash collection, water
- The owner pays for association fees, sewer
- 12 Month Lease Term
Community Details
Overview
- Property has a Home Owners Association
- Peccole Ranch Association, Phone Number (702) 255-3351
- Signature At Peccole Ranch 2 Subdivision
- The community has rules related to covenants, conditions, and restrictions
Recreation
- Jogging Path
Pet Policy
- Pets allowed on a case-by-case basis
Additional Features
- Clubhouse
- Security Service
Map
Source: Las Vegas REALTORS®
MLS Number: 2693090
APN: 163-06-513-029
- 1213 Daytona Ln
- 801 Aquitaine Ct
- 9126 Haddington Ln
- 9520 Rancho Palmas Dr
- 979 Coatbridge St
- 9517 Spanish Steps Ln
- 9104 Lazy Hill Cir
- 9632 Spanish Steps Ln
- 9704 Royal Lamb Dr
- 1721 Derbyshire Dr
- 1609 Hidden Spring Dr
- 1805 Derbyshire Dr
- 1825 Derbyshire Dr
- 1424 Country Hollow Dr
- 9029 Rivers Edge Dr
- 1613 Shadow Rock Dr
- 9301 Verlaine Ct
- 1616 Shadow Rock Dr
- 9348 Buckhaven Dr
- 1305 Chaparral Summit Dr
