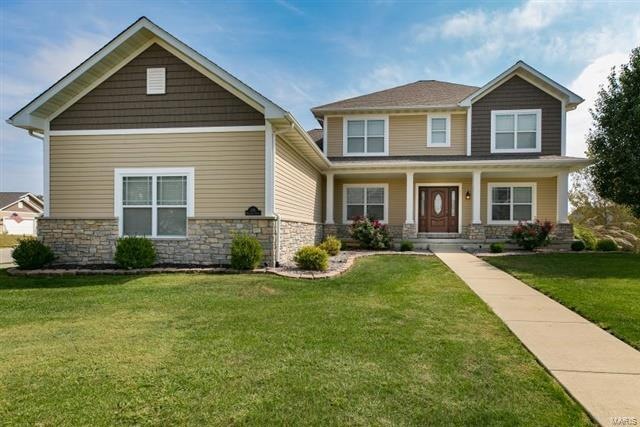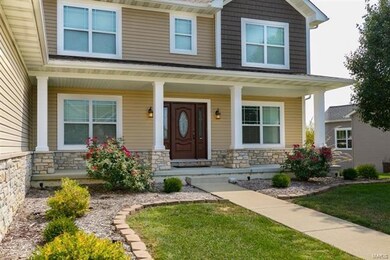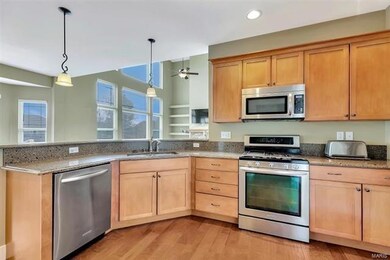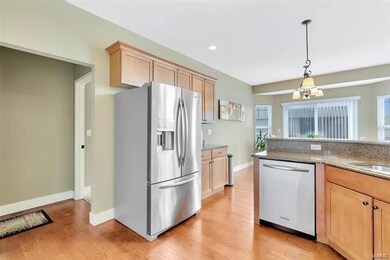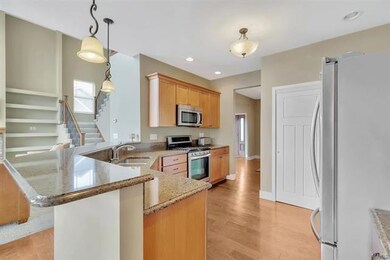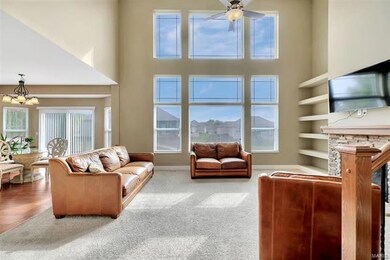
1116 Macintosh Ct O Fallon, IL 62269
Highlights
- Primary Bedroom Suite
- Deck
- Wood Flooring
- Schaefer Elementary School Rated A-
- Traditional Architecture
- Main Floor Primary Bedroom
About This Home
As of December 2020Fine finishes are the hallmarks of this 4 bed, 2.5 bath home in Windsor Creek. Step inside the foyer where it’s easy to see the hardwood flooring, white trim and energy efficient windows. French doors lead to the private office right across the hall from the formal dining room. Breathtaking floor to ceiling windows draw you into the 2 story great room with a cozy fireplace and built-in shelving. Continue into the kitchen and prepare meals surrounded by Cambria countertops, stainless steel appliances and rows of custom cabinetry. Enjoy casual meals at the breakfast bar or in the sunny breakfast nook complete with a slider to the deck. The luxurious master suite features tray ceiling, soaking tub, dual vanities, separate closets and your own private entrance to the back deck. The 2nd level offers a flexible loft area and three spacious guest rooms. Lower level has 9 ft ceilings, large windows and walk-out to patio and large backyard. A side entry 3-car garage makes parking easy!
Last Agent to Sell the Property
Keller Williams Marquee License #471.009370 Listed on: 10/01/2020

Home Details
Home Type
- Single Family
Est. Annual Taxes
- $9,807
Year Built
- Built in 2013
Lot Details
- 0.32 Acre Lot
- Lot Dimensions are 151 x 97
- Backs To Open Common Area
HOA Fees
- $8 Monthly HOA Fees
Parking
- 3 Car Attached Garage
- Side or Rear Entrance to Parking
- Garage Door Opener
Home Design
- Traditional Architecture
- Brick Veneer
Interior Spaces
- 2,666 Sq Ft Home
- 2-Story Property
- Built-in Bookshelves
- Ceiling height between 10 to 12 feet
- Gas Fireplace
- Tilt-In Windows
- Family Room
- Living Room with Fireplace
- Breakfast Room
- Formal Dining Room
- Utility Room
- Laundry on main level
- Wood Flooring
- Fire Sprinkler System
Kitchen
- Breakfast Bar
- Gas Oven or Range
- <<microwave>>
- Dishwasher
- Stainless Steel Appliances
- Solid Surface Countertops
- Built-In or Custom Kitchen Cabinets
- Disposal
Bedrooms and Bathrooms
- 4 Bedrooms | 1 Primary Bedroom on Main
- Primary Bedroom Suite
- Split Bedroom Floorplan
- Walk-In Closet
- Primary Bathroom is a Full Bathroom
- Dual Vanity Sinks in Primary Bathroom
- Separate Shower in Primary Bathroom
Unfinished Basement
- Walk-Out Basement
- Basement Fills Entire Space Under The House
- 9 Foot Basement Ceiling Height
- Rough-In Basement Bathroom
Accessible Home Design
- Accessible Parking
Outdoor Features
- Deck
- Covered patio or porch
Schools
- Ofallon Dist 90 Elementary And Middle School
- Ofallon High School
Utilities
- 90% Forced Air Zoned Heating and Cooling System
- Heating System Uses Gas
- Electric Water Heater
Listing and Financial Details
- Assessor Parcel Number 03-14.0-205-025
Ownership History
Purchase Details
Home Financials for this Owner
Home Financials are based on the most recent Mortgage that was taken out on this home.Purchase Details
Home Financials for this Owner
Home Financials are based on the most recent Mortgage that was taken out on this home.Purchase Details
Similar Homes in the area
Home Values in the Area
Average Home Value in this Area
Purchase History
| Date | Type | Sale Price | Title Company |
|---|---|---|---|
| Warranty Deed | $355,000 | Benchmark Title Co Llc | |
| Special Warranty Deed | $302,000 | Advanced Title Solutions Inc | |
| Special Warranty Deed | $52,000 | Advanced Title Solutions Inc |
Mortgage History
| Date | Status | Loan Amount | Loan Type |
|---|---|---|---|
| Open | $367,780 | VA | |
| Previous Owner | $289,600 | New Conventional | |
| Previous Owner | $278,795 | FHA | |
| Previous Owner | $277,600 | Future Advance Clause Open End Mortgage | |
| Closed | $0 | Construction |
Property History
| Date | Event | Price | Change | Sq Ft Price |
|---|---|---|---|---|
| 07/10/2025 07/10/25 | For Sale | $450,000 | +26.8% | $169 / Sq Ft |
| 12/04/2020 12/04/20 | Sold | $355,000 | -1.4% | $133 / Sq Ft |
| 12/01/2020 12/01/20 | Pending | -- | -- | -- |
| 10/01/2020 10/01/20 | For Sale | $359,900 | -- | $135 / Sq Ft |
Tax History Compared to Growth
Tax History
| Year | Tax Paid | Tax Assessment Tax Assessment Total Assessment is a certain percentage of the fair market value that is determined by local assessors to be the total taxable value of land and additions on the property. | Land | Improvement |
|---|---|---|---|---|
| 2023 | $9,807 | $136,194 | $22,264 | $113,930 |
| 2022 | $9,204 | $126,479 | $21,821 | $104,658 |
| 2021 | $8,883 | $120,045 | $20,711 | $99,334 |
| 2020 | $8,828 | $113,714 | $19,619 | $94,095 |
| 2019 | $8,616 | $113,714 | $19,619 | $94,095 |
| 2018 | $8,092 | $106,520 | $15,603 | $90,917 |
| 2017 | $8,022 | $102,198 | $14,970 | $87,228 |
| 2016 | $8,008 | $99,891 | $14,632 | $85,259 |
| 2014 | $7,324 | $97,584 | $13,585 | $83,999 |
| 2013 | -- | $32,667 | $314 | $32,353 |
Agents Affiliated with this Home
-
William Milby

Seller's Agent in 2025
William Milby
Worth Clark Realty
(618) 978-7520
2 in this area
6 Total Sales
-
Ginger Blasingame

Seller's Agent in 2020
Ginger Blasingame
Keller Williams Marquee
(618) 578-9276
3 in this area
48 Total Sales
-
Jenny Wisniewski

Buyer's Agent in 2020
Jenny Wisniewski
Landmark Realty
(618) 791-8224
4 in this area
295 Total Sales
Map
Source: MARIS MLS
MLS Number: MIS20068012
APN: 03-14.0-205-025
- 641 Ambrose Dr
- 829 Bushwood Way
- 837 Bushwood Way
- 508 Frost Ct
- 600 Ambrose Dr
- 721 Milburn School Rd
- 804 Green Jacket Way
- 1240 Pausch Rd
- 605 Tea Olive Blvd
- 613 Tea Olive Blvd
- 812 Green Jacket Way
- 621 Royal Crest Way
- 840 Bassett St
- 7000 Fairbanks St
- 1356 Dove Hollow Cir
- 763 Seagate Dr
- 713 Conner Cir
- 756 Seagate Dr
- 1034 Far Oaks Dr
- 308 Forest Oaks Dr
