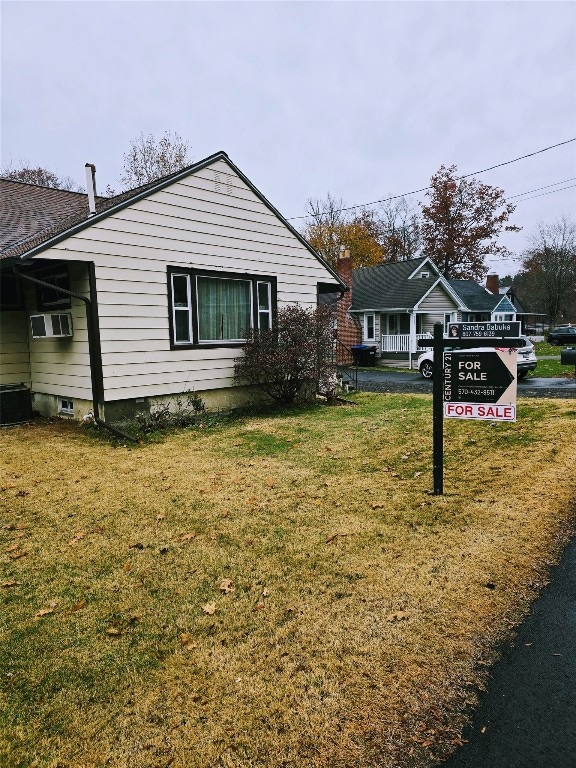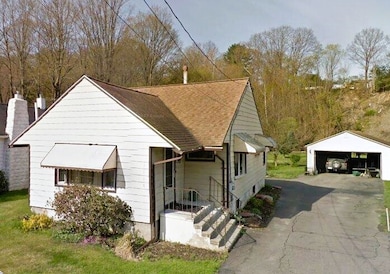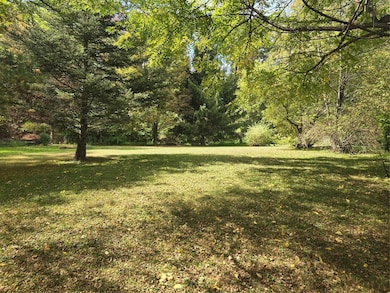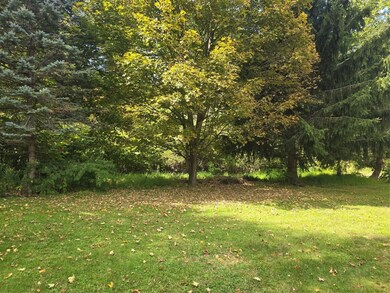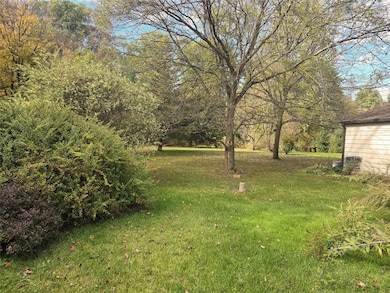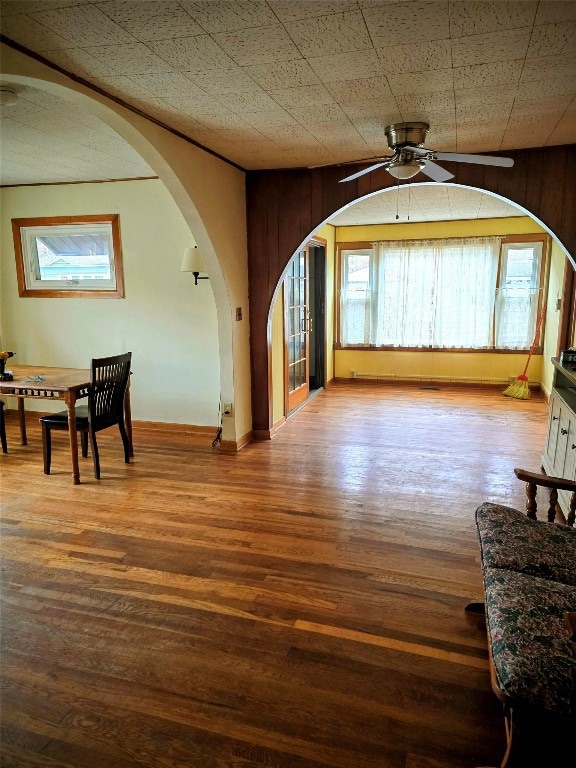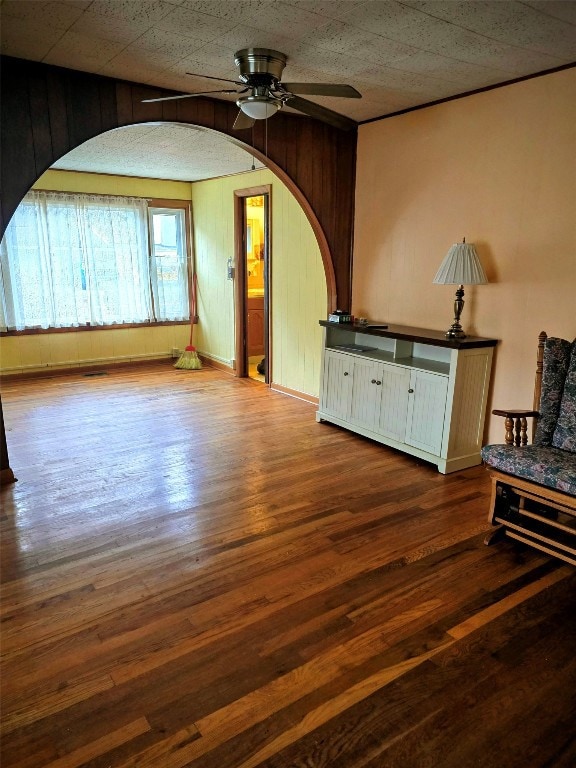1116 Main St Vestal, NY 13850
Estimated payment $1,142/month
Highlights
- Creek or Stream View
- Cape Cod Architecture
- Stream or River on Lot
- Vestal Middle School Rated A-
- Mature Trees
- Wood Flooring
About This Home
House to be sold "as is." Beautiful hardwood floors, an open living area, and a Vermont Castings fireplace create a cozy welcome the moment you walk in. The bonus room (Florida Room) is your haven in the back of the house for relaxation with your gas fireplace. Outside — a spacious, level yard with mature trees and even a stream to dip your toes in or skate on come winter. Close to town yet tucked away.
All
Room fans, full basement with room for workshops and storage. Furnace less than 10 yrs. Newer water heater. Spacious 2 car garage. All new windows. Abundant insulation. Drop stairs gives you access to lots of attic storage. Many upgrades since owner bought in 2001. More room pictures coming!!
Open House Schedule
-
Sunday, November 23, 202512:00 to 4:00 pm11/23/2025 12:00:00 PM +00:0011/23/2025 4:00:00 PM +00:00Come see this sweet house nestled in the great town of Vestal, NY. Close to stores yet private back yard. Come to back door, I'll let you in the "Florida" room.Add to Calendar
Home Details
Home Type
- Single Family
Est. Annual Taxes
- $3,281
Year Built
- Built in 1926
Lot Details
- Home fronts a stream
- Landscaped
- Level Lot
- Mature Trees
- Garden
Parking
- 2 Car Detached Garage
- Garage Door Opener
- Driveway
Home Design
- Cape Cod Architecture
- Block Foundation
- Aluminum Siding
- Concrete Perimeter Foundation
Interior Spaces
- 1,060 Sq Ft Home
- Ceiling Fan
- Gas Fireplace
- Insulated Windows
- Bonus Room with Fireplace
- Workshop
- Creek or Stream Views
- Pull Down Stairs to Attic
- Dishwasher
- Washer and Dryer Hookup
- Basement
Flooring
- Wood
- Vinyl
Bedrooms and Bathrooms
- 2 Bedrooms
Home Security
- Storm Windows
- Storm Doors
Outdoor Features
- Stream or River on Lot
- Covered Patio or Porch
Schools
- Glenwood Elementary School
Utilities
- Dehumidifier
- Cooling System Mounted To A Wall/Window
- Heating System Uses Gas
- Gas Water Heater
Listing and Financial Details
- Assessor Parcel Number 03480017315212
Map
Home Values in the Area
Average Home Value in this Area
Tax History
| Year | Tax Paid | Tax Assessment Tax Assessment Total Assessment is a certain percentage of the fair market value that is determined by local assessors to be the total taxable value of land and additions on the property. | Land | Improvement |
|---|---|---|---|---|
| 2024 | $4,502 | $157,100 | $21,900 | $135,200 |
| 2023 | $4,343 | $142,800 | $21,900 | $120,900 |
| 2022 | $2,704 | $124,100 | $21,900 | $102,200 |
| 2021 | $3,987 | $114,900 | $21,900 | $93,000 |
| 2020 | $2,427 | $104,400 | $21,900 | $82,500 |
| 2019 | -- | $104,400 | $21,900 | $82,500 |
| 2018 | $2,433 | $104,400 | $21,900 | $82,500 |
| 2017 | $2,644 | $110,800 | $21,900 | $88,900 |
| 2016 | $2,657 | $110,800 | $21,900 | $88,900 |
| 2015 | -- | $110,800 | $21,900 | $88,900 |
| 2014 | -- | $110,800 | $21,900 | $88,900 |
Property History
| Date | Event | Price | List to Sale | Price per Sq Ft |
|---|---|---|---|---|
| 11/12/2025 11/12/25 | For Sale | $164,900 | -- | $156 / Sq Ft |
Purchase History
| Date | Type | Sale Price | Title Company |
|---|---|---|---|
| Deed | $66,800 | Mark A Bice | |
| Deed | $40,000 | -- |
Source: Greater Binghamton Association of REALTORS®
MLS Number: 333626
APN: 034800-173-015-0002-012-000-0000
- 1152 Main St
- 1156 Main St
- 1149 Main St
- 140 Lincoln Dr
- 216 Meeker Rd
- 712 Pickwick Dr
- 633 Echo Rd
- 140 Melbourne St
- 409 Delano Ave
- 525 Lagrange St
- 202 Lagrange St
- 205 Lagrange St
- 116 Lagrange St
- 117 Clark St
- 1704 Glenwood Rd
- 225 Southwood & 217 Jensen Dr
- 238 Foster Rd
- 404 Elmhaven Dr
- 721 Sequoia Ln
- 328 Chestnut Ln
- 701 Delano Ave
- 608 Winston Dr
- 504 Torrance Ave
- 364 Oak St
- 417 Adams Ave Unit Right
- 411 Adams Ave Unit Fully furnished
- 208 S Liberty Ave Unit 1
- 203 Parsons Ave Unit 2
- 129 Washington Ave Unit 4
- 120 Badger Ave Unit 1
- 541 Central St
- 1901 E Main St
- 108 North St
- 108 North St
- 300 Rano Blvd Unit 6
- 203 N Nanticoke Ave
- 203 N Nanticoke Ave
- 200 Rano Blvd
- 12 Delaware Ave Unit 238
- 205 Rano Blvd
