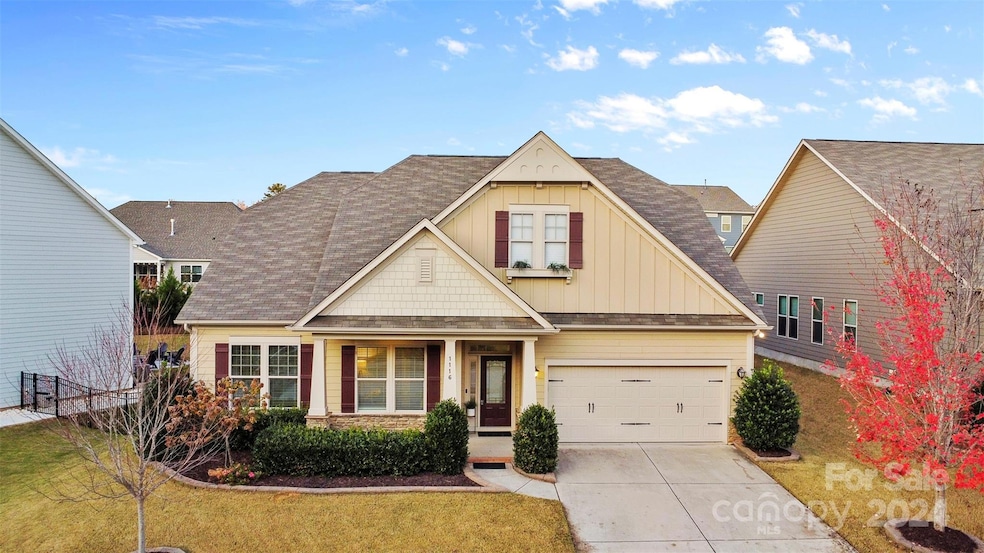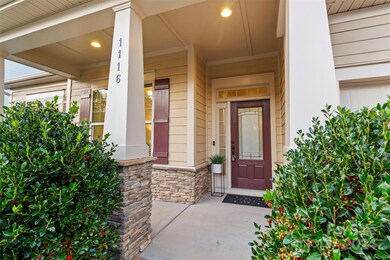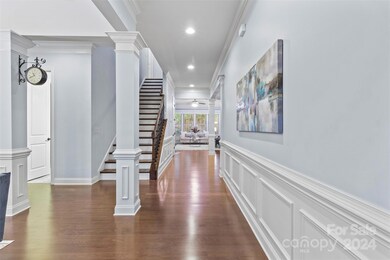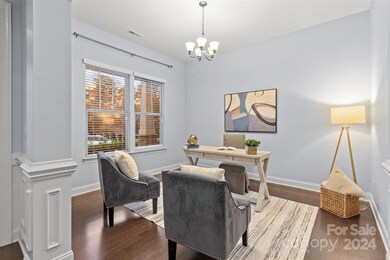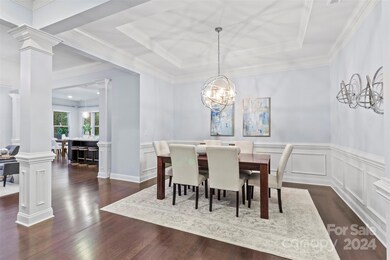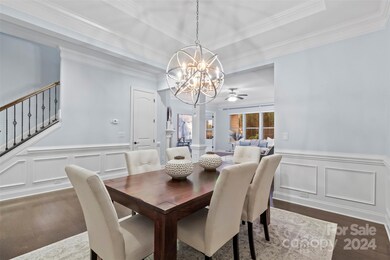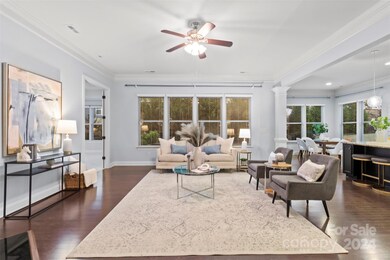
1116 Mantell Rd Lancaster, SC 29720
Highlights
- Fitness Center
- Open Floorplan
- Wood Flooring
- Van Wyck Elementary School Rated A-
- Clubhouse
- Tennis Courts
About This Home
As of February 2025Discover this stunning 1.5-story home in amenity-rich Walnut Creek, built by Bonterra Builders with thoughtful design and luxury finishes. The main level impresses with soaring 10-foot ceilings, elegant moldings, and rich hardwood floors throughout. The gourmet kitchen is a chef’s dream, featuring a 5-burner gas cooktop, wall oven, lovely cabinetry and granite countertops. The primary suite with brand new carpet, along with two additional bedrooms, offers main-level convenience, while upstairs hosts a fourth bedroom, a full bath, and nearly 400 square feet of unfinished attic space perfect for creating an extra bedroom or bonus room. Outdoor living shines with a covered porch that opens to a beautiful paver patio, ideal for relaxing or entertaining in your private backyard. Walnut Creek residents enjoy top-tier amenities, including pools, scenic walking trails, a state-of-the-art fitness center, and more. This is the perfect blend of luxury, comfort, and convenience—truly a must-see!
Last Agent to Sell the Property
NorthGroup Real Estate LLC Brokerage Email: karen@karenkitzmiller.com License #257803 Listed on: 11/20/2024

Home Details
Home Type
- Single Family
Est. Annual Taxes
- $3,012
Year Built
- Built in 2017
HOA Fees
- $60 Monthly HOA Fees
Parking
- 2 Car Attached Garage
Home Design
- Slab Foundation
Interior Spaces
- 1.5-Story Property
- Open Floorplan
- Great Room with Fireplace
- Washer and Electric Dryer Hookup
Kitchen
- Built-In Oven
- Electric Oven
- Gas Cooktop
- Microwave
- Plumbed For Ice Maker
- Dishwasher
- Kitchen Island
- Disposal
Flooring
- Wood
- Tile
Bedrooms and Bathrooms
- Split Bedroom Floorplan
- Walk-In Closet
- 3 Full Bathrooms
Schools
- Van Wyck Elementary School
- Indian Land Middle School
- Indian Land High School
Additional Features
- Covered patio or porch
- Forced Air Heating and Cooling System
Listing and Financial Details
- Assessor Parcel Number 0015J-0E-020.01
Community Details
Overview
- Hawthorne Mgmt Association, Phone Number (704) 377-0114
- Built by Bonterra
- Walnut Creek Subdivision, Somerset Floorplan
- Mandatory home owners association
Amenities
- Clubhouse
Recreation
- Tennis Courts
- Recreation Facilities
- Community Playground
- Fitness Center
- Trails
Ownership History
Purchase Details
Home Financials for this Owner
Home Financials are based on the most recent Mortgage that was taken out on this home.Purchase Details
Home Financials for this Owner
Home Financials are based on the most recent Mortgage that was taken out on this home.Similar Homes in Lancaster, SC
Home Values in the Area
Average Home Value in this Area
Purchase History
| Date | Type | Sale Price | Title Company |
|---|---|---|---|
| Warranty Deed | $569,000 | None Listed On Document | |
| Special Warranty Deed | $345,000 | None Available |
Property History
| Date | Event | Price | Change | Sq Ft Price |
|---|---|---|---|---|
| 02/19/2025 02/19/25 | Sold | $569,000 | 0.0% | $182 / Sq Ft |
| 11/20/2024 11/20/24 | For Sale | $569,000 | +64.9% | $182 / Sq Ft |
| 08/03/2017 08/03/17 | Sold | $345,000 | -2.7% | $114 / Sq Ft |
| 07/08/2017 07/08/17 | Pending | -- | -- | -- |
| 01/10/2017 01/10/17 | For Sale | $354,403 | -- | $117 / Sq Ft |
Tax History Compared to Growth
Tax History
| Year | Tax Paid | Tax Assessment Tax Assessment Total Assessment is a certain percentage of the fair market value that is determined by local assessors to be the total taxable value of land and additions on the property. | Land | Improvement |
|---|---|---|---|---|
| 2024 | $3,012 | $15,208 | $1,600 | $13,608 |
| 2023 | $2,970 | $15,208 | $1,600 | $13,608 |
| 2022 | $2,948 | $15,208 | $1,600 | $13,608 |
| 2021 | $2,923 | $15,208 | $1,600 | $13,608 |
| 2020 | $2,700 | $13,472 | $1,600 | $11,872 |
| 2019 | $4,555 | $13,472 | $1,600 | $11,872 |
| 2018 | $4,383 | $13,472 | $1,600 | $11,872 |
| 2017 | $1,522 | $0 | $0 | $0 |
| 2016 | $0 | $0 | $0 | $0 |
Agents Affiliated with this Home
-
K
Seller's Agent in 2025
Karen Kitzmiller
NorthGroup Real Estate LLC
-
A
Buyer's Agent in 2025
Aly Carlson
Keller Williams Ballantyne Area
-
B
Seller's Agent in 2017
Bobbi Sharpe
Southeastern Premier Properties LLC
Map
Source: Canopy MLS (Canopy Realtor® Association)
MLS Number: 4197889
APN: 0015J-0E-020.01
- 5042 Alston Dr
- 3070 Dindle Dr
- 3024 Hereford Way
- 4016 Alston Dr
- 7151 Astella Way
- 5063 Gribble Ln
- 3255 Split Rail Ln
- 0000 Henry Harris Rd
- 3239 Split Rail Ln
- 5635 Agora Ct
- 5059 Fenwick Ct
- 5634 Agora Ct
- 7200 Irongate Dr
- 7362 Henry Harris Rd
- 7150 Irongate Dr
- 7112 Irongate Dr
- 7130 Irongate Dr
- 163 Carmen Way
- 527 Livingston Dr
- 7032 Waxhaw Hwy
