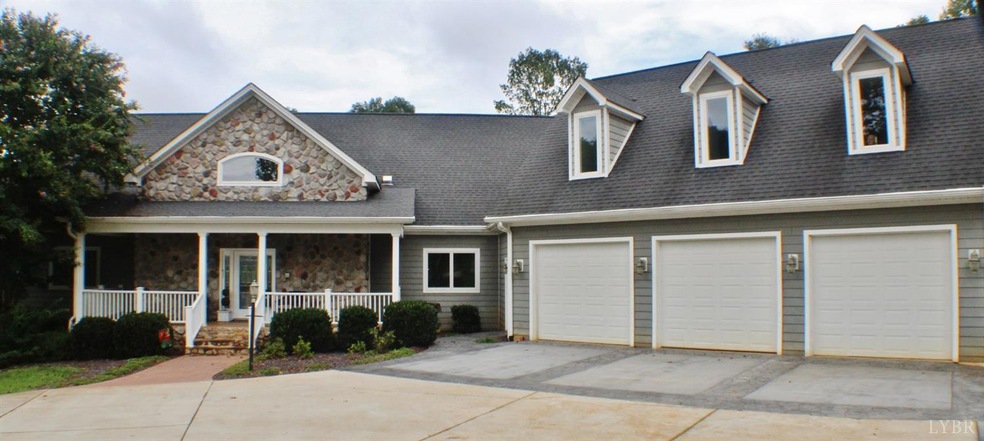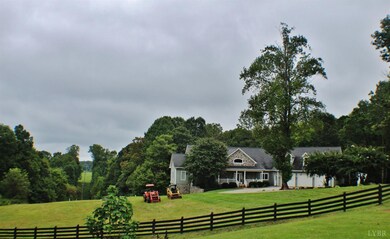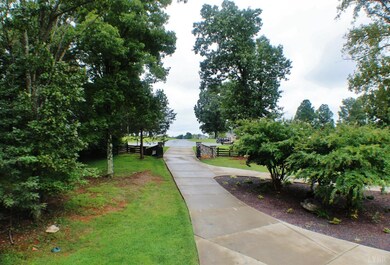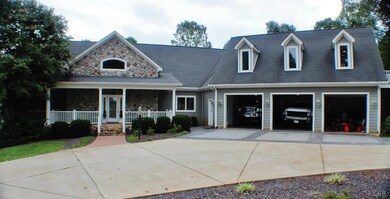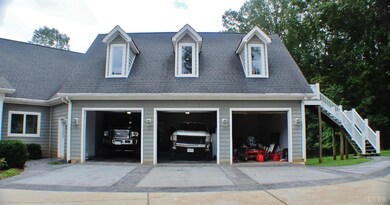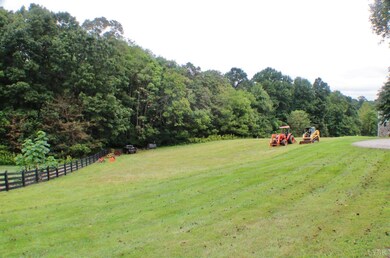
1116 Middlebrook Ct Forest, VA 24551
Estimated Value: $900,000 - $1,391,990
Highlights
- In Ground Pool
- Creek or Stream View
- Secluded Lot
- Forest Middle School Rated A-
- Cape Cod Architecture
- Wood Flooring
About This Home
As of May 2019Spectacular Contractor Built Personal Home On 15 Plus Acres In Prestigious Terrace View! Horses are Welcome in this community. In Jefferson Forest School district. The Best Of Everything Included In Appliances, Plumbing Fixtures And Materials. 5 Car Garage, 3 In Front, 2 In Rear. Swimming Pool And Sport Court Area In Back Yard. Full gym in upper area with private entrance, inclusive of gym equipment. Huge Kitchen, Dining Room And Great Room All Open to main living areas. 6 X 10 Pantry. Spectacular Master Bedroom Suite With His And Hers Master Baths And Closets. Ceiling Fed Overflow Master Tub. Upper 3 Car Garage Is 36 X 28, Lower Toy Garage Is 35 X 26 With 2 Large Garage Doors. Private heated dog shower in garage. Huge Wet Bar In Basement. This Home Is Serviced By 4 Heat Pumps And 2 Rinnai Instant Hot Water Heaters With A Propane Underground Tank For Fireplace And Gas Stove. New pool cell and filter summer 2018. A Must See, This Property Is Listed To Sell Below tax assessment!
Home Details
Home Type
- Single Family
Est. Annual Taxes
- $4,154
Year Built
- Built in 2007
Lot Details
- 15.33 Acre Lot
- Landscaped
- Secluded Lot
- Garden
- Property is zoned R1
HOA Fees
- $8 Monthly HOA Fees
Property Views
- Creek or Stream
- Mountain
Home Design
- Cape Cod Architecture
- Shingle Roof
Interior Spaces
- 7,100 Sq Ft Home
- 2-Story Property
- Wet Bar
- Wired For Sound
- Ceiling Fan
- Gas Log Fireplace
- Great Room with Fireplace
- Formal Dining Room
- Game Room
- Pull Down Stairs to Attic
Kitchen
- Self-Cleaning Oven
- Gas Range
- Microwave
- Dishwasher
Flooring
- Wood
- Carpet
- Ceramic Tile
Bedrooms and Bathrooms
- 6 Bedrooms
- Main Floor Bedroom
- En-Suite Primary Bedroom
- Walk-In Closet
- Bathtub Includes Tile Surround
- Garden Bath
Laundry
- Laundry Room
- Laundry on main level
- Washer and Dryer Hookup
Finished Basement
- Heated Basement
- Walk-Out Basement
- Basement Fills Entire Space Under The House
- Interior and Exterior Basement Entry
- Workshop
Home Security
- Storm Windows
- Fire and Smoke Detector
Parking
- 3 Car Attached Garage
- Workshop in Garage
- Garage Door Opener
- Circular Driveway
Schools
- New London Academy Elementary School
- Forest Midl Middle School
- Jefferson Forest-Hs High School
Utilities
- Zoned Heating and Cooling
- Heat Pump System
- Underground Utilities
- Tankless Water Heater
- Septic Tank
- High Speed Internet
- Cable TV Available
Additional Features
- In Ground Pool
- Property is near a golf course
Community Details
- Terrace View Subdivision
Listing and Financial Details
- Assessor Parcel Number 13412120
Ownership History
Purchase Details
Home Financials for this Owner
Home Financials are based on the most recent Mortgage that was taken out on this home.Purchase Details
Home Financials for this Owner
Home Financials are based on the most recent Mortgage that was taken out on this home.Similar Homes in Forest, VA
Home Values in the Area
Average Home Value in this Area
Purchase History
| Date | Buyer | Sale Price | Title Company |
|---|---|---|---|
| Pawlak Ronald Joseph | $700,000 | Attorney | |
| Anderson John M | -- | None Available |
Mortgage History
| Date | Status | Borrower | Loan Amount |
|---|---|---|---|
| Open | Pawlak Ronald Joseph | $689,500 | |
| Closed | Pawlak Ronald Joseph | $699,788 | |
| Previous Owner | Anderson John M | $500,000 | |
| Previous Owner | Anderson John M | $417,000 | |
| Previous Owner | Anderson John M | $83,000 | |
| Previous Owner | Anderson John M | $450,000 |
Property History
| Date | Event | Price | Change | Sq Ft Price |
|---|---|---|---|---|
| 05/28/2019 05/28/19 | Sold | $700,000 | -2.8% | $99 / Sq Ft |
| 02/24/2019 02/24/19 | Pending | -- | -- | -- |
| 02/18/2019 02/18/19 | For Sale | $719,900 | -- | $101 / Sq Ft |
Tax History Compared to Growth
Tax History
| Year | Tax Paid | Tax Assessment Tax Assessment Total Assessment is a certain percentage of the fair market value that is determined by local assessors to be the total taxable value of land and additions on the property. | Land | Improvement |
|---|---|---|---|---|
| 2024 | $4,475 | $1,091,400 | $166,000 | $925,400 |
| 2023 | $4,475 | $545,700 | $0 | $0 |
| 2022 | $3,766 | $376,600 | $0 | $0 |
| 2021 | $3,766 | $753,200 | $184,600 | $568,600 |
| 2020 | $3,766 | $753,200 | $184,600 | $568,600 |
| 2019 | $3,766 | $753,200 | $184,600 | $568,600 |
| 2018 | $3,755 | $722,200 | $174,600 | $547,600 |
| 2017 | $3,755 | $722,200 | $174,600 | $547,600 |
| 2016 | $3,755 | $722,200 | $174,600 | $547,600 |
| 2015 | $3,755 | $722,200 | $174,600 | $547,600 |
| 2014 | $3,734 | $718,000 | $174,600 | $543,400 |
Agents Affiliated with this Home
-
Teresa Grant

Seller's Agent in 2019
Teresa Grant
Keller Williams
(434) 546-3202
300 Total Sales
-
Tracie Grant
T
Seller Co-Listing Agent in 2019
Tracie Grant
Keller Williams
(434) 610-9119
63 Total Sales
-
Wilbur Burger

Buyer's Agent in 2019
Wilbur Burger
RE/MAX
(434) 665-9999
25 Total Sales
Map
Source: Lynchburg Association of REALTORS®
MLS Number: 316749
APN: 90507328
- 1045 Middlebrook Ct
- 1045 Middlebrook Ct Unit COURT
- 0 Doyles Run
- 1036 Williams Crossing
- 1145 Oak Lawn Dr N
- 2312 Matthew Talbot Rd
- 0 McKnights Way
- 1750 Willow Oak Dr
- 2135 Bellevue Rd
- 15 Lot - Willow Oak Dr
- 3-LOT Live Oak Dr
- 1516 Willow Oak Dr
- 1486 Willow Oak Dr
- 1062 Wye Oak Ct
- 1257 Willow Oak Dr
- 0 Willow Oak Dr
- 1192 Elk Creek Rd
- 1163 Jeb Stuart Place
- 1065 Cedar Fox Ct
- 23 Elk Creek Rd
- 1116 Middlebrook Ct
- 1115 Middlebrook Ct
- 1115 Middlebrook Ct
- 1103 Middlebrook Ct
- 1327 Callaway Springs Dr
- 1295 Callaway Springs Dr
- 1286 Doyles Run
- 1259 Callaway Springs Dr
- 1228 Doyles Run
- 1251 Callaway Springs Dr
- 1201 Callaway Springs Dr
- 1349 Callaway Springs Dr
- 1304 Doyles Run
- 1233 Doyles Run
- 1295 Doyles Run
- 1295 Doyles Run
- 1375 Callaway Springs Dr
- 1020 Doyles Run
- 1334 Callaway Springs Dr
- 1413 Callaway Springs Dr
