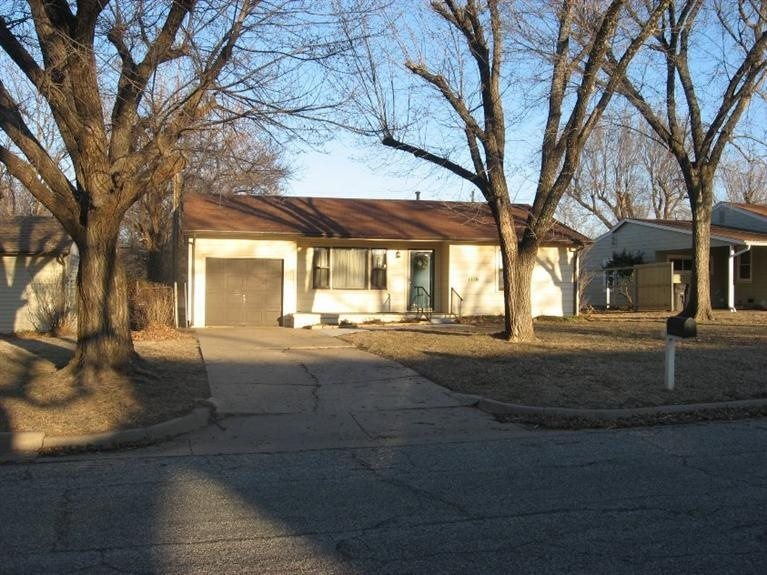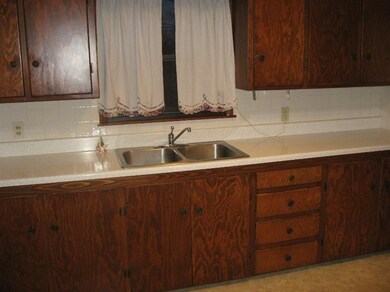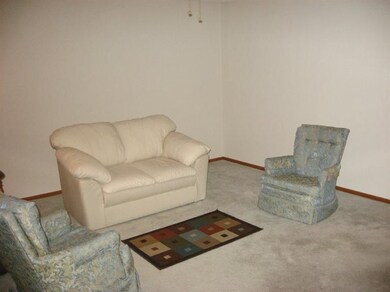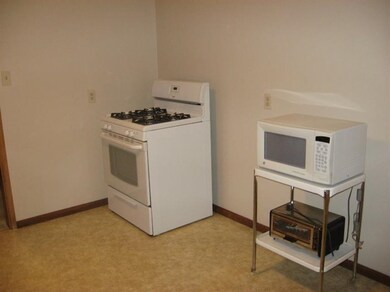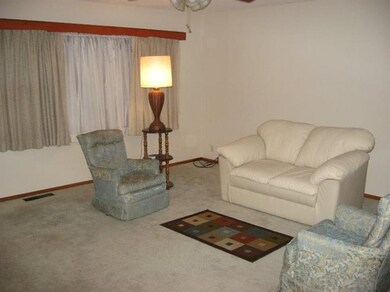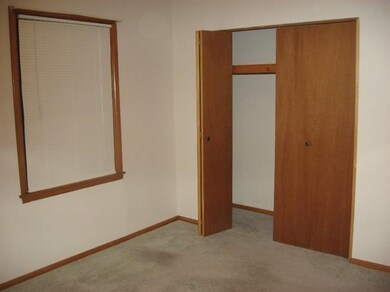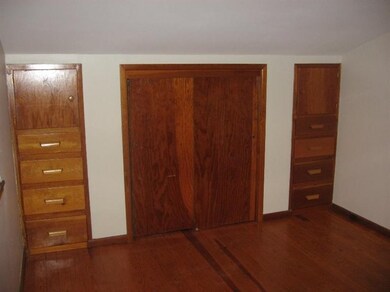
1116 N 7th St Arkansas City, KS 67005
Highlights
- Ranch Style House
- Patio
- Ceiling Fan
- 1 Car Attached Garage
- Central Air
About This Home
As of July 2020One owner home!! Very well taken care of and in a nice neighborhood! Move in ready!! Fresh paint and very clean!! New gas line under house. New water line from house to house along street w/new meter. Vinyl siding, pacesetter doors and windows. Oak hard wood floors in upstairs bedroom and under carpet downstairs. Tub with shower in bathroom. This house comes with an extra lot behind house for garden area. New front door and new rails on front steps in 2013. Selling as is condition! Call for an appt. today.
Last Agent to Sell the Property
Marcia Weston
United Agency Listed on: 03/09/2015
Home Details
Home Type
- Single Family
Est. Annual Taxes
- $1,045
Year Built
- Built in 1954
Lot Details
- 0.39 Acre Lot
Parking
- 1 Car Attached Garage
Home Design
- Ranch Style House
- Frame Construction
- Composition Roof
Interior Spaces
- 3 Bedrooms
- Ceiling Fan
- Unfinished Basement
- Crawl Space
- Range Hood
Laundry
- Dryer
- Washer
Outdoor Features
- Patio
- Rain Gutters
Utilities
- Central Air
- Heating System Uses Gas
Listing and Financial Details
- Assessor Parcel Number 20035-306-24-0-40-15-005
Similar Homes in Arkansas City, KS
Home Values in the Area
Average Home Value in this Area
Property History
| Date | Event | Price | Change | Sq Ft Price |
|---|---|---|---|---|
| 07/06/2020 07/06/20 | Sold | -- | -- | -- |
| 06/22/2020 06/22/20 | Pending | -- | -- | -- |
| 06/10/2020 06/10/20 | For Sale | $79,900 | +34.4% | $88 / Sq Ft |
| 05/04/2015 05/04/15 | Sold | -- | -- | -- |
| 04/24/2015 04/24/15 | Pending | -- | -- | -- |
| 03/09/2015 03/09/15 | For Sale | $59,459 | -- | $65 / Sq Ft |
Tax History Compared to Growth
Tax History
| Year | Tax Paid | Tax Assessment Tax Assessment Total Assessment is a certain percentage of the fair market value that is determined by local assessors to be the total taxable value of land and additions on the property. | Land | Improvement |
|---|---|---|---|---|
| 2025 | $1,786 | $11,563 | $1,136 | $10,427 |
| 2024 | $1,786 | $10,992 | $1,136 | $9,856 |
| 2023 | $1,728 | $9,814 | $941 | $8,873 |
| 2022 | $1,458 | $8,461 | $903 | $7,558 |
| 2021 | $1,458 | $7,452 | $865 | $6,587 |
| 2020 | $1,419 | $7,229 | $835 | $6,394 |
| 2019 | $1,368 | $7,028 | $915 | $6,113 |
| 2018 | $1,359 | $7,029 | $583 | $6,446 |
| 2017 | $1,362 | $7,029 | $583 | $6,446 |
| 2016 | $1,266 | $6,681 | $615 | $6,066 |
| 2015 | -- | $6,371 | $1,018 | $5,353 |
| 2014 | -- | $5,698 | $720 | $4,978 |
Agents Affiliated with this Home
-
Ashley Demaree

Seller's Agent in 2020
Ashley Demaree
Summit Realty
(620) 262-5106
39 Total Sales
-
Jennifer Owen

Buyer's Agent in 2020
Jennifer Owen
Summit Realty
(620) 660-2143
158 Total Sales
-
M
Seller's Agent in 2015
Marcia Weston
United Agency
Map
Source: South Central Kansas MLS
MLS Number: 508403
APN: 306-24-0-40-15-005.00-0
