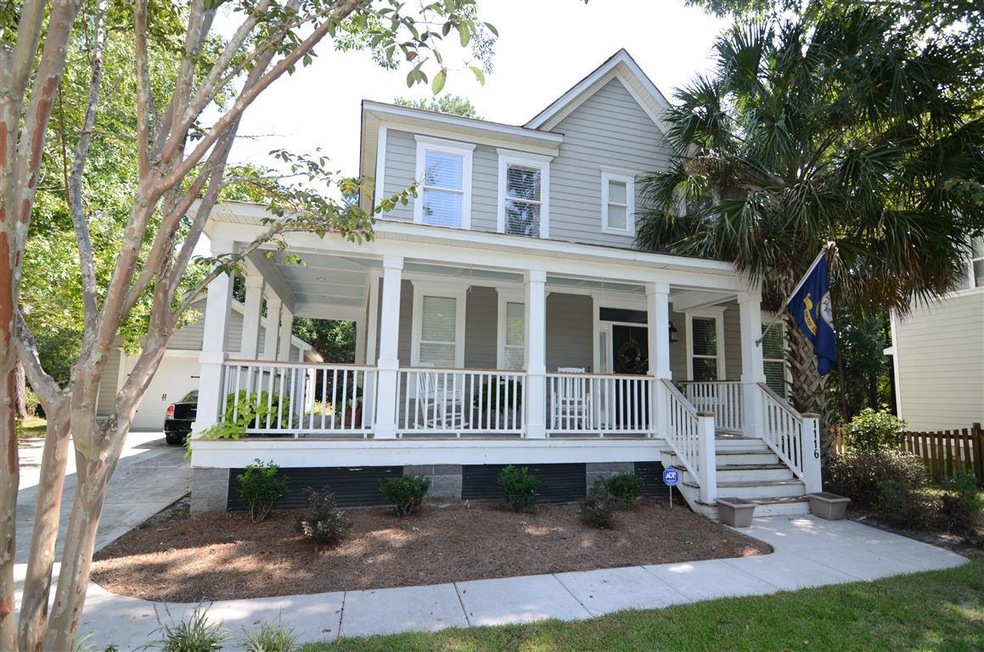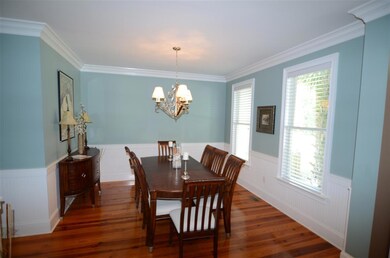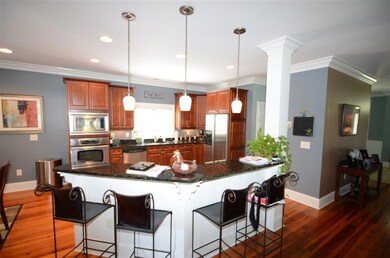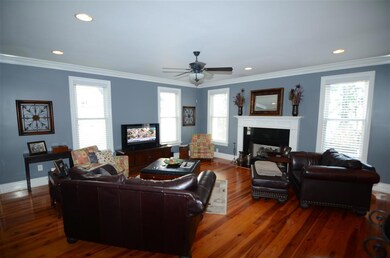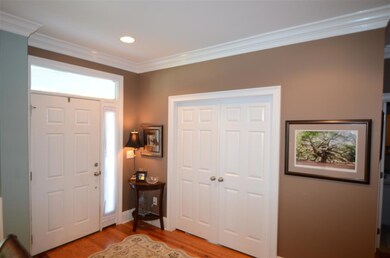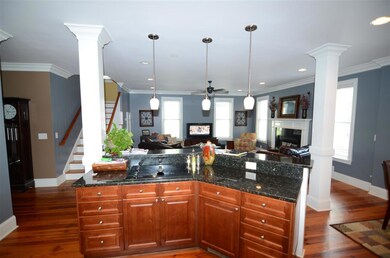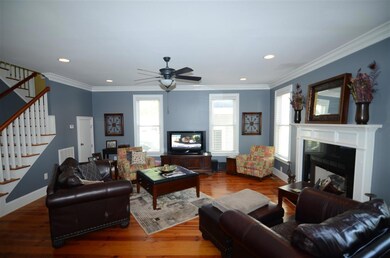
1116 Quick Rabbit Loop Charleston, SC 29414
Highlights
- Traditional Architecture
- Wood Flooring
- Formal Dining Room
- Drayton Hall Elementary School Rated A-
- Loft
- Eat-In Kitchen
About This Home
As of May 2022This Corner lot Home is conveniently located in West Ashley close to shopping, the hospital and I-526. Properties features a Wrap Around Porch, Long Driveway and detached 2 Car Garage. Once inside you will be taken back by the beautiful hard wood floors and open concept of the main story. Kitchen features granite counter top, lots of cabinet space, a long breakfast bar and clear sight into the family room so you never feel disconnected from the action. Once upstairs you are met with a large loft area that connects all of the well sized bedrooms. Beautiful tiled Master Bathroom sports dual sinks, walk in closet, water closet and walk in shower / garden tub. Home also features a screen porch around back and some nice mature trees for shade.---------- DISCLOSED: [1] No warranties are offered or implied on appliances or anything else. [2] Buyer responsible for all inspections including CL100 & elevation certificate. [3] Square footage is approximate, buyer should verify to buyer's satisfaction. [4] Since school attendance zones are subject to change, buyer should verify by contacting the school system. [5] Seller is exempt from residential property disclosure. [6] This transaction is exempt from deed stamps.
Last Agent to Sell the Property
Carolina One Real Estate License #3669 Listed on: 09/08/2016

Home Details
Home Type
- Single Family
Est. Annual Taxes
- $10,001
Year Built
- Built in 2005
HOA Fees
- $49 Monthly HOA Fees
Parking
- 2 Car Garage
Home Design
- Traditional Architecture
Interior Spaces
- 2,894 Sq Ft Home
- 2-Story Property
- Ceiling Fan
- Family Room with Fireplace
- Formal Dining Room
- Loft
- Crawl Space
- Eat-In Kitchen
Flooring
- Wood
- Ceramic Tile
Bedrooms and Bathrooms
- 4 Bedrooms
- Walk-In Closet
- 3 Full Bathrooms
- Garden Bath
Schools
- Drayton Hall Elementary School
- West Ashley Middle School
- West Ashley High School
Utilities
- Cooling Available
- Forced Air Heating System
Additional Features
- Screened Patio
- 7,841 Sq Ft Lot
Community Details
- Hunt Club Subdivision
Ownership History
Purchase Details
Home Financials for this Owner
Home Financials are based on the most recent Mortgage that was taken out on this home.Purchase Details
Home Financials for this Owner
Home Financials are based on the most recent Mortgage that was taken out on this home.Purchase Details
Purchase Details
Purchase Details
Similar Homes in the area
Home Values in the Area
Average Home Value in this Area
Purchase History
| Date | Type | Sale Price | Title Company |
|---|---|---|---|
| Warranty Deed | $530,000 | None Listed On Document | |
| Special Warranty Deed | $358,000 | None Available | |
| Sheriffs Deed | $275,000 | -- | |
| Deed | $370,000 | -- | |
| Limited Warranty Deed | $515,000 | -- | |
| Warranty Deed | $560,200 | -- |
Mortgage History
| Date | Status | Loan Amount | Loan Type |
|---|---|---|---|
| Open | $503,500 | New Conventional | |
| Previous Owner | $340,100 | New Conventional |
Property History
| Date | Event | Price | Change | Sq Ft Price |
|---|---|---|---|---|
| 05/12/2022 05/12/22 | Sold | $530,000 | -5.2% | $183 / Sq Ft |
| 04/07/2022 04/07/22 | Pending | -- | -- | -- |
| 03/10/2022 03/10/22 | For Sale | $559,000 | +56.1% | $193 / Sq Ft |
| 06/09/2017 06/09/17 | Sold | $358,000 | -7.7% | $124 / Sq Ft |
| 03/30/2017 03/30/17 | Pending | -- | -- | -- |
| 09/08/2016 09/08/16 | For Sale | $388,000 | -- | $134 / Sq Ft |
Tax History Compared to Growth
Tax History
| Year | Tax Paid | Tax Assessment Tax Assessment Total Assessment is a certain percentage of the fair market value that is determined by local assessors to be the total taxable value of land and additions on the property. | Land | Improvement |
|---|---|---|---|---|
| 2023 | $10,001 | $31,800 | $0 | $0 |
| 2022 | $8,628 | $29,250 | $0 | $0 |
| 2021 | $6,692 | $22,760 | $0 | $0 |
| 2020 | $2,559 | $15,170 | $0 | $0 |
| 2019 | $2,644 | $16,040 | $0 | $0 |
| 2017 | $2,007 | $12,630 | $0 | $0 |
| 2016 | $1,926 | $12,630 | $0 | $0 |
| 2015 | $1,959 | $12,630 | $0 | $0 |
| 2014 | $2,000 | $0 | $0 | $0 |
| 2011 | -- | $0 | $0 | $0 |
Agents Affiliated with this Home
-
Jordan Adams
J
Seller's Agent in 2022
Jordan Adams
Elaine Brabham and Associates
(843) 327-2711
1 Total Sale
-
Arthur Hanson

Buyer's Agent in 2022
Arthur Hanson
Mave & Market
(843) 754-1339
56 Total Sales
-
Charlotte Bova
C
Seller's Agent in 2017
Charlotte Bova
Carolina One Real Estate
(843) 763-5765
58 Total Sales
-
Hunter Reynolds

Buyer's Agent in 2017
Hunter Reynolds
EXP Realty LLC
(843) 416-1471
195 Total Sales
Map
Source: CHS Regional MLS
MLS Number: 16023988
APN: 286-13-00-055
- 1250 White Tail Path
- 1150 Quick Rabbit Loop
- 1239 White Tail Path
- 1188 Quick Rabbit Loop
- 794 Hunt Club Run
- 1228 Walleye Corner
- 810 Bibury Ct
- 0 Bear Swamp Rd
- 855 Hunt Club Run
- 854 Bibury Ct
- 911 Hunt Club
- 3726 Apiary Ln
- 1589 Seabago Dr
- 1004 Saltwater Cir
- 1417 Roustabout Way
- 582 McLernon Trace
- 1017 Saltwater Cir
- 681 McLernon Trace
- 534 McLernon Trace
- 1408 Bimini Dr
