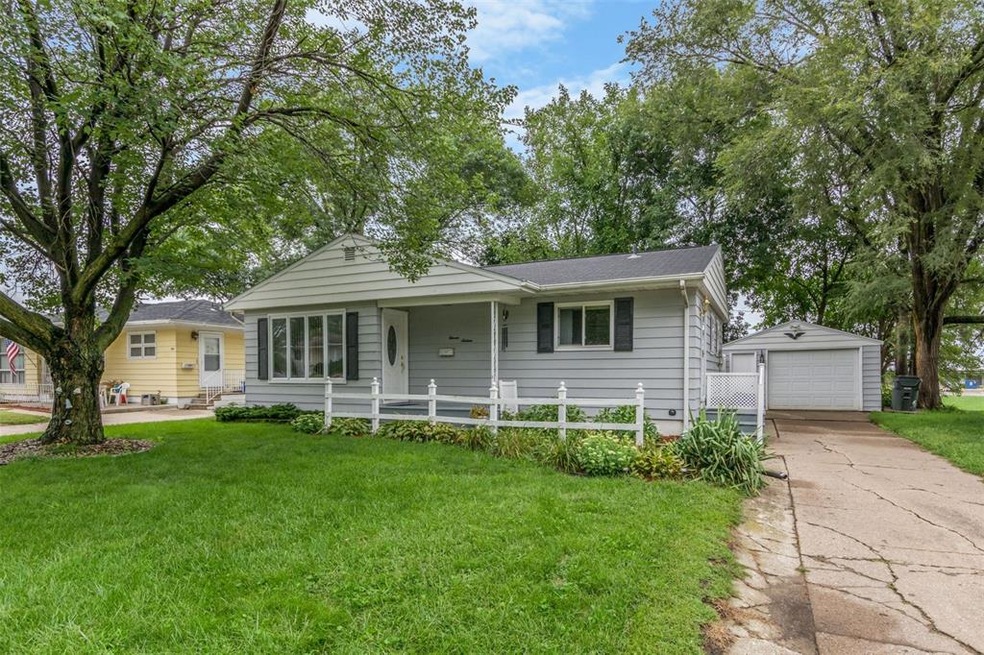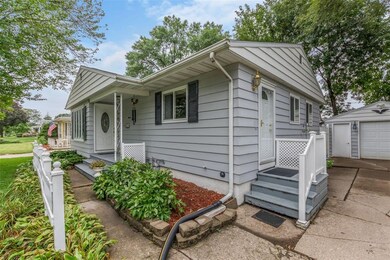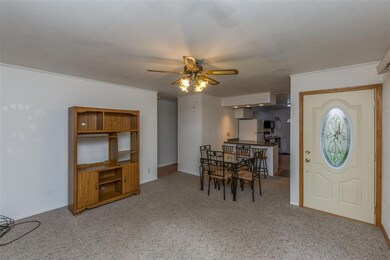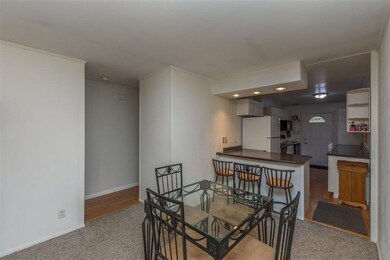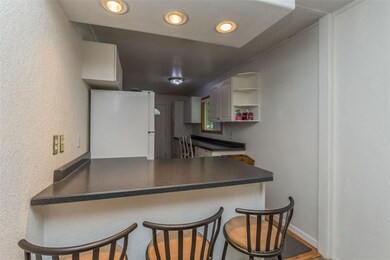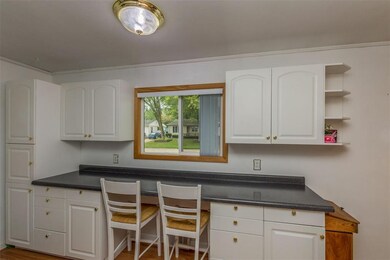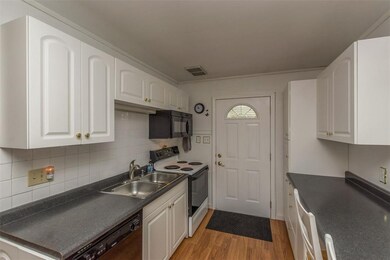
1116 Regent St NE Cedar Rapids, IA 52402
Noelridge Park NeighborhoodHighlights
- Deck
- Ranch Style House
- Forced Air Cooling System
- Recreation Room
- 1 Car Detached Garage
- Breakfast Bar
About This Home
As of November 2018ACCEPTED OFFER AS OF OCT. 9TH. Welcome Home! Warning...you won't want to leave. You'll walk into a very updated home starting w/its galley kitchen complete w/new cabinets, counter tops, work table & laminate plank flooring. The 3rd Bedroom at the back of the house has sliders leading to a deck. This room has been converted to an office but can easily be converted back. Both baths have been updated w/new fixtures. Head to the lower level to a sizeable bar & rec room of knotty pine, a non-conforming 4th bedroom, laundry area, half bath and large storage room. While the inside is lovely in every respect, the back yard will lull you into relaxation. A porch swing waits on the pergola covered deck or be called to walk down a path of custom stamped pavers where your pond, fire pit and flower beds await. Mature trees & landscaping add ambiance to your private sanctuary while surrounded in peace w/a white vinyl privacy fence.
Last Buyer's Agent
Shauna Hansen
Exit Eastern Iowa Real Estate
Home Details
Home Type
- Single Family
Est. Annual Taxes
- $2,245
Year Built
- 1955
Lot Details
- Lot Dimensions are 58 x 110
- Fenced
Parking
- 1 Car Detached Garage
Home Design
- Ranch Style House
- Frame Construction
Interior Spaces
- Recreation Room
- Basement Fills Entire Space Under The House
Kitchen
- Breakfast Bar
- Range
- Microwave
- Dishwasher
Bedrooms and Bathrooms
- 3 Main Level Bedrooms
Outdoor Features
- Deck
Utilities
- Forced Air Cooling System
- Heating System Uses Gas
- Gas Water Heater
- Cable TV Available
Ownership History
Purchase Details
Home Financials for this Owner
Home Financials are based on the most recent Mortgage that was taken out on this home.Similar Homes in Cedar Rapids, IA
Home Values in the Area
Average Home Value in this Area
Purchase History
| Date | Type | Sale Price | Title Company |
|---|---|---|---|
| Warranty Deed | $125,000 | None Available |
Mortgage History
| Date | Status | Loan Amount | Loan Type |
|---|---|---|---|
| Open | $80,000 | Credit Line Revolving | |
| Closed | $25,000 | Stand Alone Second | |
| Closed | $93,750 | New Conventional | |
| Previous Owner | $96,000 | New Conventional | |
| Previous Owner | $15,655 | Credit Line Revolving | |
| Previous Owner | $15,000 | Credit Line Revolving | |
| Previous Owner | $85,890 | FHA | |
| Previous Owner | $50,000 | Future Advance Clause Open End Mortgage | |
| Previous Owner | $67,900 | Unknown | |
| Previous Owner | $10,000 | Unknown | |
| Previous Owner | $70,000 | Unknown | |
| Previous Owner | $20,000 | Unknown | |
| Previous Owner | $53,000 | New Conventional |
Property History
| Date | Event | Price | Change | Sq Ft Price |
|---|---|---|---|---|
| 07/30/2025 07/30/25 | For Sale | $185,000 | +48.0% | $128 / Sq Ft |
| 11/15/2018 11/15/18 | Sold | $125,000 | -3.8% | $87 / Sq Ft |
| 10/09/2018 10/09/18 | Pending | -- | -- | -- |
| 09/07/2018 09/07/18 | Price Changed | $129,900 | -2.3% | $90 / Sq Ft |
| 08/22/2018 08/22/18 | For Sale | $132,900 | -- | $92 / Sq Ft |
Tax History Compared to Growth
Tax History
| Year | Tax Paid | Tax Assessment Tax Assessment Total Assessment is a certain percentage of the fair market value that is determined by local assessors to be the total taxable value of land and additions on the property. | Land | Improvement |
|---|---|---|---|---|
| 2024 | $2,652 | $160,800 | $30,900 | $129,900 |
| 2023 | $2,652 | $153,900 | $26,700 | $127,200 |
| 2022 | $2,494 | $134,600 | $26,700 | $107,900 |
| 2021 | $2,580 | $129,400 | $22,500 | $106,900 |
| 2020 | $2,580 | $125,500 | $22,500 | $103,000 |
| 2019 | $2,124 | $107,100 | $22,500 | $84,600 |
| 2018 | $2,062 | $107,100 | $22,500 | $84,600 |
| 2017 | $2,062 | $101,900 | $22,500 | $79,400 |
| 2016 | $2,165 | $101,900 | $22,500 | $79,400 |
| 2015 | $2,287 | $107,528 | $33,756 | $73,772 |
| 2014 | $2,102 | $107,528 | $33,756 | $73,772 |
| 2013 | $2,054 | $107,528 | $33,756 | $73,772 |
Agents Affiliated with this Home
-
Stacy Schroeder

Seller's Agent in 2025
Stacy Schroeder
Edge Realty Group
(319) 321-7909
329 Total Sales
-
Timothy Lehman

Seller Co-Listing Agent in 2025
Timothy Lehman
Edge Realty Group
(319) 331-7900
310 Total Sales
-
Jill Hidinger

Seller's Agent in 2018
Jill Hidinger
Realty87
(319) 447-7137
78 Total Sales
-
S
Buyer's Agent in 2018
Shauna Hansen
Exit Eastern Iowa Real Estate
Map
Source: Cedar Rapids Area Association of REALTORS®
MLS Number: 1805992
APN: 14033-77004-00000
- 1101 Dover St NE
- 1011 Regent St NE
- 4411 Lee St NE
- 1236 Miami Ct NE
- 3752 Oakland Rd NE
- 1138 Messina Dr NE
- 1006 Messina Dr NE
- 143 40th St NE
- 3756 H Ave NE
- 1413 Beringer Ct NE
- 1638 47th St NE
- 619 41st St NE
- 0 C Ave NE
- 1601 Arizona Ave NE
- 1520 Richmond Rd NE
- 1705 Texas Ave NE
- 1051 35th St NE
- 1200 34th St NE
- 635 37th St NE
- 638 36th St NE
