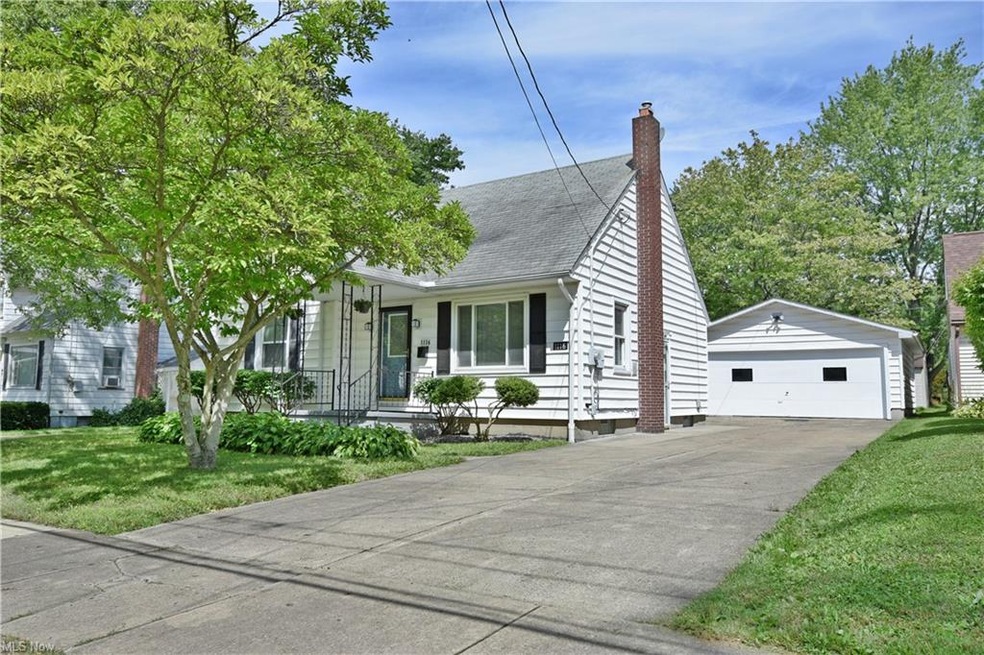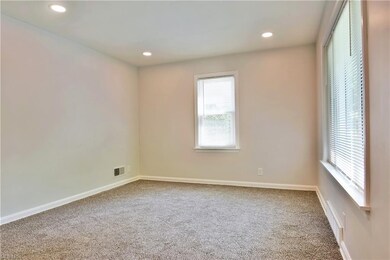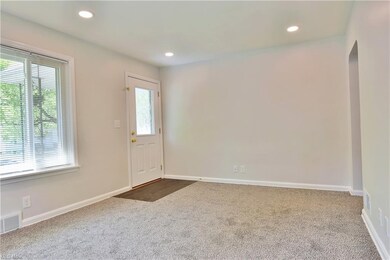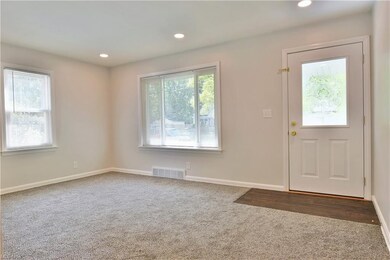
1116 Riverview St NW Warren, OH 44485
Northeast Warren NeighborhoodHighlights
- Cape Cod Architecture
- Porch
- 1-Story Property
- 2 Car Detached Garage
- Forced Air Heating and Cooling System
About This Home
As of January 2021Act now! This perfectly cozy three-bedroom home won’t be here for long! Freshly remodeled and move-in-ready, this Warren residence offers meticulously clean living-space from top to bottom with new paint and carpets throughout in 2020. A charming exterior is marked by a covered front entryway that leads into a sun-filled living room. Natural colored carpets run below and continue down the main hallway. A bold, blue and white 2020 updated kitchen is accented by dark countertops and ash colored flooring. Eat in dining offers backyard views through a picture window. The main hall spans a pair of spacious bedrooms, each with personal closet space. They are divided by an elegant full bath boasting stylish updates and hardwood style flooring. Upstairs, the third loft bedroom spans the floorplan as recessed lighting shines from above. The basement offers laundry service and utilities. Outside the concrete driveway leads to the oversized 2 car garage and spacious backyard. Updates include: new vinyl flooring in the kitchen and bathroom, new interior doors throughout, all new LED recessed lighting and fixtures throughout 2020, updated plumbing and electrical throughout. All this and a one year home warranty!
Last Agent to Sell the Property
Brokers Realty Group License #2006007885 Listed on: 08/18/2020

Last Buyer's Agent
Douglas Rodgers
Deleted Agent License #2019003488

Home Details
Home Type
- Single Family
Est. Annual Taxes
- $993
Year Built
- Built in 1950
Lot Details
- 8,999 Sq Ft Lot
- Lot Dimensions are 60x150
Parking
- 2 Car Detached Garage
Home Design
- Cape Cod Architecture
- Asphalt Roof
- Vinyl Construction Material
Interior Spaces
- 1,146 Sq Ft Home
- 1-Story Property
- Basement Fills Entire Space Under The House
Kitchen
- Microwave
- Dishwasher
Bedrooms and Bathrooms
- 3 Bedrooms | 2 Main Level Bedrooms
- 1 Full Bathroom
Outdoor Features
- Porch
Utilities
- Forced Air Heating and Cooling System
- Heating System Uses Gas
Community Details
- Cribley Community
Listing and Financial Details
- Assessor Parcel Number 39-143385
Ownership History
Purchase Details
Home Financials for this Owner
Home Financials are based on the most recent Mortgage that was taken out on this home.Purchase Details
Home Financials for this Owner
Home Financials are based on the most recent Mortgage that was taken out on this home.Purchase Details
Purchase Details
Similar Homes in Warren, OH
Home Values in the Area
Average Home Value in this Area
Purchase History
| Date | Type | Sale Price | Title Company |
|---|---|---|---|
| Warranty Deed | $75,000 | None Available | |
| Warranty Deed | $72,500 | None Available | |
| Warranty Deed | $67,900 | -- | |
| Deed | -- | -- |
Mortgage History
| Date | Status | Loan Amount | Loan Type |
|---|---|---|---|
| Open | $72,750 | New Conventional |
Property History
| Date | Event | Price | Change | Sq Ft Price |
|---|---|---|---|---|
| 01/12/2021 01/12/21 | Sold | $75,000 | +0.1% | $65 / Sq Ft |
| 11/22/2020 11/22/20 | Pending | -- | -- | -- |
| 11/18/2020 11/18/20 | For Sale | $74,900 | +3.3% | $65 / Sq Ft |
| 09/04/2020 09/04/20 | Sold | $72,500 | +10.9% | $63 / Sq Ft |
| 08/21/2020 08/21/20 | Pending | -- | -- | -- |
| 08/18/2020 08/18/20 | For Sale | $65,400 | -- | $57 / Sq Ft |
Tax History Compared to Growth
Tax History
| Year | Tax Paid | Tax Assessment Tax Assessment Total Assessment is a certain percentage of the fair market value that is determined by local assessors to be the total taxable value of land and additions on the property. | Land | Improvement |
|---|---|---|---|---|
| 2024 | $1,149 | $22,690 | $2,560 | $20,130 |
| 2023 | $1,149 | $22,690 | $2,560 | $20,130 |
| 2022 | $980 | $15,550 | $2,560 | $12,990 |
| 2021 | $982 | $15,550 | $2,560 | $12,990 |
| 2020 | $983 | $15,550 | $2,560 | $12,990 |
| 2019 | $993 | $14,920 | $2,560 | $12,360 |
| 2018 | $990 | $14,920 | $2,560 | $12,360 |
| 2017 | $974 | $14,920 | $2,560 | $12,360 |
| 2016 | $1,044 | $16,560 | $3,260 | $13,300 |
| 2015 | $1,038 | $16,560 | $3,260 | $13,300 |
| 2014 | $1,032 | $16,560 | $3,260 | $13,300 |
| 2013 | $1,087 | $18,380 | $3,260 | $15,120 |
Agents Affiliated with this Home
-

Seller's Agent in 2021
Douglas Rodgers
Deleted Agent
(330) 978-9016
-

Seller Co-Listing Agent in 2021
Shawny Taysom
Deleted Agent
-
Teresa Crew

Buyer's Agent in 2021
Teresa Crew
Action Realty Co
(330) 307-3195
11 in this area
234 Total Sales
-
Melissa Palmer

Seller's Agent in 2020
Melissa Palmer
Brokers Realty Group
(330) 727-0577
13 in this area
610 Total Sales
Map
Source: MLS Now
MLS Number: 4215624
APN: 39-143385
- 1545 & 1547 Tod Ave NW
- 1166 Raymond St NW
- 1181 Roberts Ave NW
- 1553 Parkman Rd NW
- 983 Garden St NW
- 1021 Parkman Rd NW
- 806 Parkman Rd NW
- 1175 McMyler St NW
- 702 Hall St NW
- 2166 Parkman Rd NW
- 929 Comstock St NW
- 2004 Mahoning Ave NW
- 2325 Stewart Dr NW
- 713 Packard St NW
- 1736 Westwood Dr NW
- 688 Mahoning Ave NW
- 678 Mahoning Ave NW
- 544 Roosevelt St NW
- 2405 Parkwood Dr NW
- 1691 Arthur Dr NW






