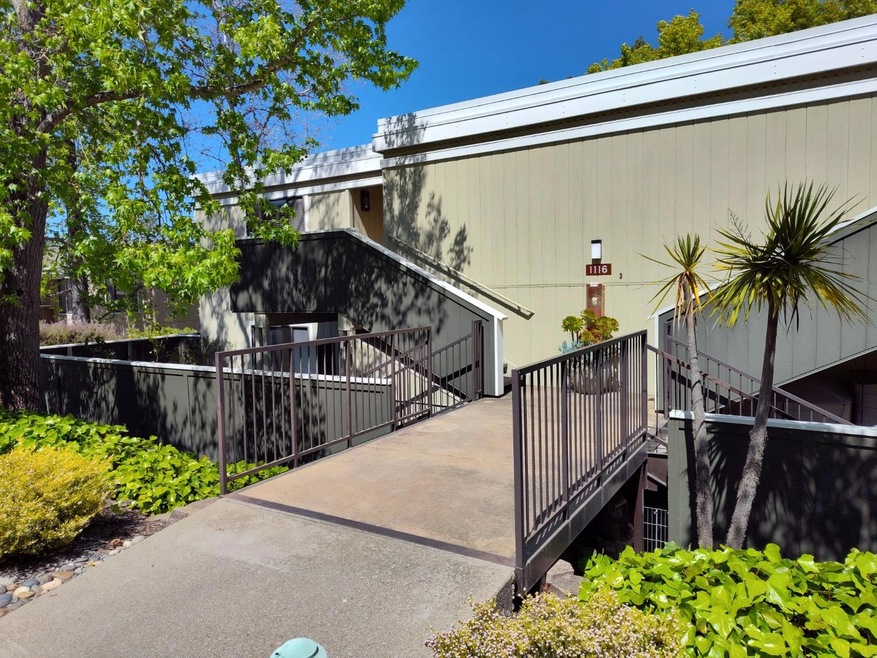1116 Running Springs Rd Unit 6 Walnut Creek, CA 94595
Rossmoor Neighborhood
2
Beds
1
Bath
1,048
Sq Ft
4,866
Sq Ft Lot
Highlights
- Golf Course Community
- Private Pool
- Clubhouse
- Fitness Center
- Senior Community
- Traditional Architecture
About This Home
As of October 2024AUCTION LISTING CASH OFFERS ONLY. Beat the bank and bank the profits. Highly desired Carmel Unit floorplan - luxury finishes with most close proximity to all Rossmoor senior community amenities CARMEL Model Washer/Dryer inside and bonus Sun room Recently renovated with new bath and kitchen + new appliances MOD: Second Walnut Creek Mutual Don't Miss this one!
Property Details
Home Type
- Multi-Family
Est. Annual Taxes
- $0
Year Built
- Built in 1964
HOA Fees
- $1,261 Monthly HOA Fees
Parking
- 1 Car Garage
- Front Facing Garage
Home Design
- Traditional Architecture
- Property Attached
- Concrete Foundation
- Frame Construction
- Composition Roof
- Wood Siding
- Shingle Siding
- Concrete Perimeter Foundation
Interior Spaces
- 1,048 Sq Ft Home
- Combination Dining and Living Room
- Fire and Smoke Detector
- Laundry in unit
Kitchen
- Free-Standing Electric Oven
- Free-Standing Electric Range
- Disposal
Flooring
- Wood
- Carpet
Bedrooms and Bathrooms
- 2 Bedrooms
- Primary Bedroom on Main
- 1 Full Bathroom
- Bathtub with Shower
Utilities
- Zoned Heating and Cooling System
- 220 Volts
- Cable TV Available
Additional Features
- Private Pool
- 4,866 Sq Ft Lot
Listing and Financial Details
- Assessor Parcel Number 900-002-100-7
Community Details
Overview
- Senior Community
- Association fees include management, common areas, heat, security, insurance, maintenance exterior
- Rossmoor Subdivision, Carmel Floorplan
- Mandatory home owners association
- Greenbelt
Amenities
- Sauna
- Clubhouse
- Coin Laundry
Recreation
- Golf Course Community
- Tennis Courts
- Fitness Center
- Community Pool
Building Details
- Net Lease
Map
Create a Home Valuation Report for This Property
The Home Valuation Report is an in-depth analysis detailing your home's value as well as a comparison with similar homes in the area
Home Values in the Area
Average Home Value in this Area
Mortgage History
| Date | Status | Loan Amount | Loan Type |
|---|---|---|---|
| Closed | $20,000 | New Conventional | |
| Closed | $200,000 | New Conventional | |
| Closed | $150,000 | New Conventional |
Source: Public Records
Property History
| Date | Event | Price | Change | Sq Ft Price |
|---|---|---|---|---|
| 02/04/2025 02/04/25 | Off Market | $290,000 | -- | -- |
| 10/29/2024 10/29/24 | Sold | $240,000 | -12.7% | $229 / Sq Ft |
| 10/23/2024 10/23/24 | Pending | -- | -- | -- |
| 10/16/2024 10/16/24 | For Sale | $275,000 | 0.0% | $262 / Sq Ft |
| 10/15/2024 10/15/24 | Pending | -- | -- | -- |
| 10/04/2024 10/04/24 | For Sale | $275,000 | -5.2% | $262 / Sq Ft |
| 04/19/2018 04/19/18 | Sold | $290,000 | -3.0% | $277 / Sq Ft |
| 03/29/2018 03/29/18 | Pending | -- | -- | -- |
| 03/25/2018 03/25/18 | Price Changed | $299,000 | -3.5% | $285 / Sq Ft |
| 03/25/2018 03/25/18 | For Sale | $309,950 | 0.0% | $296 / Sq Ft |
| 03/18/2018 03/18/18 | Pending | -- | -- | -- |
| 03/05/2018 03/05/18 | Price Changed | $309,950 | -10.2% | $296 / Sq Ft |
| 02/06/2018 02/06/18 | Price Changed | $345,000 | -9.0% | $329 / Sq Ft |
| 01/25/2018 01/25/18 | For Sale | $379,000 | -- | $362 / Sq Ft |
Source: MetroList
Tax History
| Year | Tax Paid | Tax Assessment Tax Assessment Total Assessment is a certain percentage of the fair market value that is determined by local assessors to be the total taxable value of land and additions on the property. | Land | Improvement |
|---|---|---|---|---|
| 2024 | $0 | $320,707 | $167,325 | $153,382 |
| 2023 | $0 | $314,420 | $164,045 | $150,375 |
| 2022 | $0 | $308,256 | $160,829 | $147,427 |
| 2021 | $0 | $302,213 | $157,676 | $144,537 |
| 2019 | $0 | $293,250 | $153,000 | $140,250 |
| 2018 | $0 | $120,074 | $31,724 | $88,350 |
| 2017 | $0 | $117,720 | $31,102 | $86,618 |
| 2016 | -- | $115,413 | $30,493 | $84,920 |
| 2015 | -- | $113,680 | $30,035 | $83,645 |
| 2014 | -- | $111,454 | $29,447 | $82,007 |
Source: Public Records
Source: MetroList
MLS Number: 224111903
APN: 900-002-100-7
Nearby Homes
- 1116 Running Springs Rd Unit 2
- 1108 Fairlawn Ct Unit 3
- 1115 Running Springs Rd Unit 4
- 1115 Running Springs Rd Unit 5
- 2340 Tice Creek Dr Unit 2
- 1163 Running Springs Rd Unit 7
- 1301 Running Springs Rd Unit 2
- 1348 Running Springs Rd Unit 4
- 1349 Running Springs Rd Unit 8
- 1200 Leisure Ln Unit 4
- 1129 Leisure Ln Unit 4
- 1201 Leisure Ln Unit 1
- 1161 Leisure Ln Unit 1
- 1161 Leisure Ln Unit 3
- 1101 Leisure Ln Unit 3
- 2748 Tice Creek Dr Unit 2
- 2144 Tice Creek Dr Unit 4
- 1317 Stanley Dollar Dr Unit 4
- 1372 Rockledge Ln Unit 6
- 1710 Stanley Dollar Dr Unit 2A
