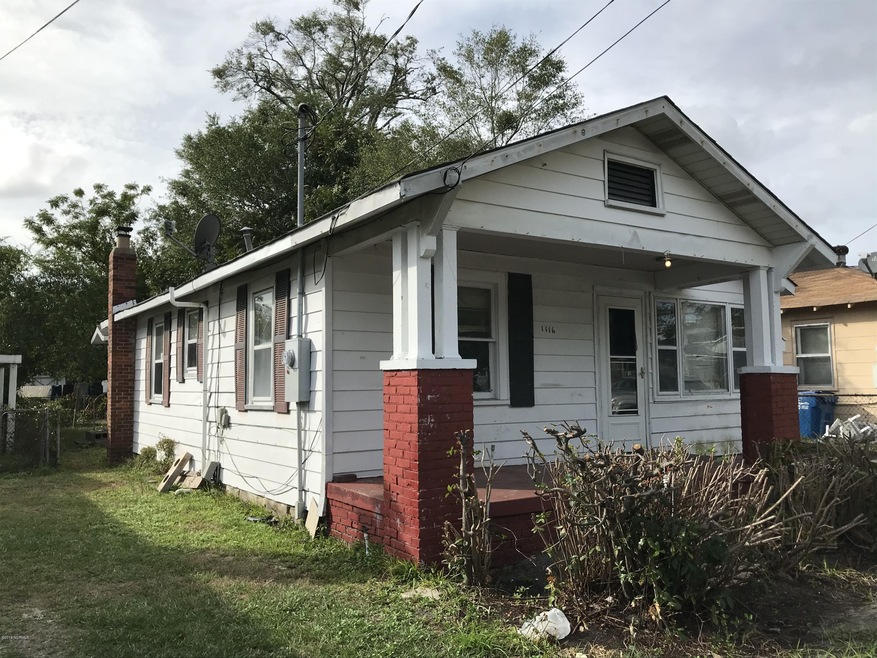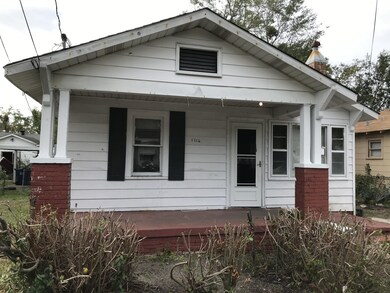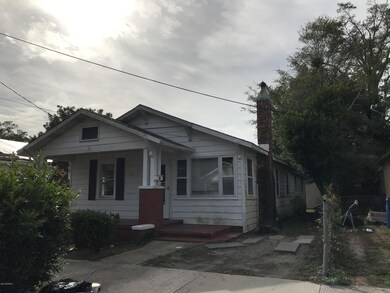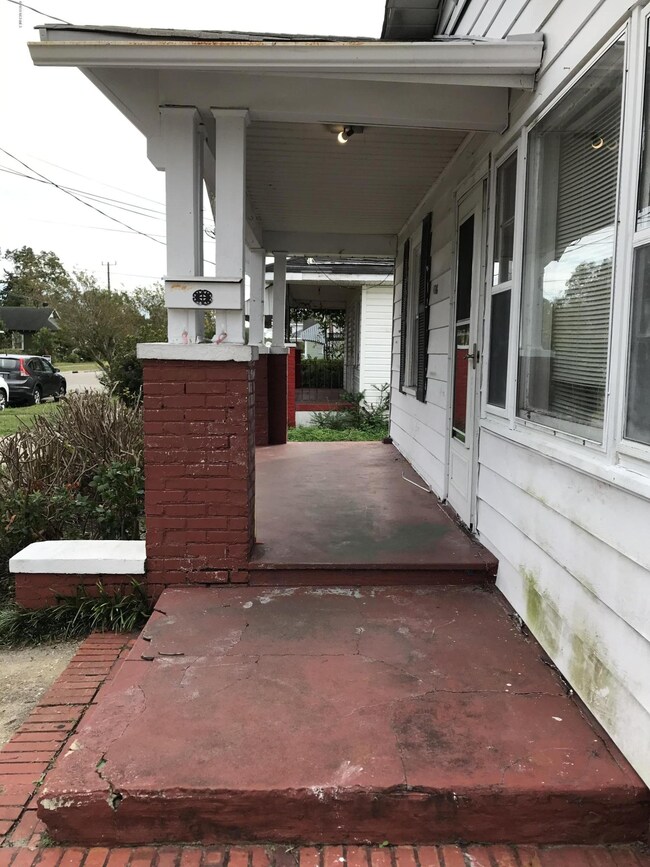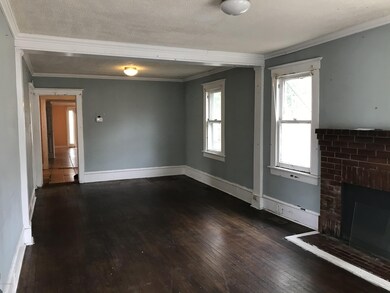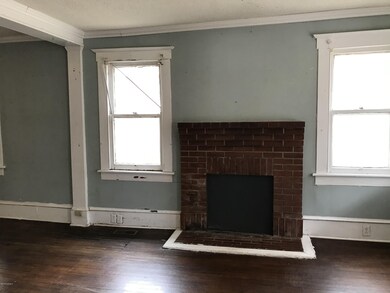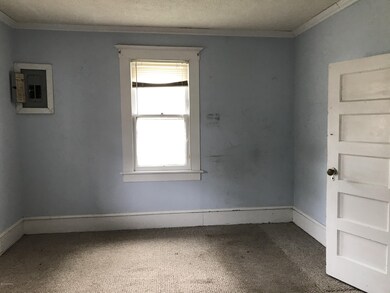
1116 S 7th St Wilmington, NC 28401
Dry Pond-South Side NeighborhoodEstimated Value: $169,000 - $308,000
Highlights
- Wood Flooring
- 1 Fireplace
- No HOA
- John T. Hoggard High School Rated A-
- Great Room
- Covered patio or porch
About This Home
As of December 2019Great home or investment property. New roof, needs some cosmetic TLC. The property retains some original features: hardwood floors in living/dining room & front 2 bedrooms, fireplace in living room (closed off), and crown moulding throughout. Ceramic tile in bathrooms, kitchen, great room. Third back bedroom has an exterior entrance and large closet. Fenced backyard with large metal storage shed. Off-street parking & a nice covered front porch. Just blocks from the popular South Front District. Property Sold AS IS.
Last Agent to Sell the Property
Melissa Smith
River Town Realty Group License #309527 Listed on: 10/31/2019
Co-Listed By
Amy Howell
River Town Realty Group License #288269
Home Details
Home Type
- Single Family
Est. Annual Taxes
- $1,077
Year Built
- Built in 1930
Lot Details
- 3,698 Sq Ft Lot
- Lot Dimensions are 36'6'' x 100'
- Property is Fully Fenced
- Chain Link Fence
- Property is zoned R-5
Home Design
- Wood Frame Construction
- Shingle Roof
- Vinyl Siding
- Stick Built Home
Interior Spaces
- 1,323 Sq Ft Home
- 1-Story Property
- 1 Fireplace
- Great Room
- Combination Dining and Living Room
- Crawl Space
- Attic Access Panel
- Fire and Smoke Detector
- Stove
Flooring
- Wood
- Tile
Bedrooms and Bathrooms
- 3 Bedrooms
- Walk-In Closet
- 2 Full Bathrooms
Laundry
- Laundry closet
- Washer and Dryer Hookup
Parking
- 1 Parking Space
- Unpaved Parking
- Off-Street Parking
Outdoor Features
- Covered patio or porch
- Outdoor Storage
Utilities
- Forced Air Heating and Cooling System
- Electric Water Heater
Community Details
- No Home Owners Association
- Security Lighting
Listing and Financial Details
- Tax Lot 5
- Assessor Parcel Number R05413-022-015-000
Ownership History
Purchase Details
Home Financials for this Owner
Home Financials are based on the most recent Mortgage that was taken out on this home.Purchase Details
Purchase Details
Purchase Details
Purchase Details
Purchase Details
Purchase Details
Similar Homes in Wilmington, NC
Home Values in the Area
Average Home Value in this Area
Purchase History
| Date | Buyer | Sale Price | Title Company |
|---|---|---|---|
| Aether Partners Llc | $77,000 | None Available | |
| Satrazemis Michael | $35,000 | -- | |
| Chase Manhattan Bank | -- | -- | |
| Credit Suisse First Boston Mtg | $50,000 | -- | |
| Smith Gerald Martha | $41,500 | -- | |
| Smith Robert L Exec | -- | -- | |
| Abraham Katie | -- | -- | |
| Abraham Thomas Katie | $1,700 | -- |
Mortgage History
| Date | Status | Borrower | Loan Amount |
|---|---|---|---|
| Open | Aether Partners Llc | $126,000 |
Property History
| Date | Event | Price | Change | Sq Ft Price |
|---|---|---|---|---|
| 12/23/2019 12/23/19 | Sold | $77,000 | -18.9% | $58 / Sq Ft |
| 12/15/2019 12/15/19 | Pending | -- | -- | -- |
| 10/31/2019 10/31/19 | For Sale | $95,000 | -- | $72 / Sq Ft |
Tax History Compared to Growth
Tax History
| Year | Tax Paid | Tax Assessment Tax Assessment Total Assessment is a certain percentage of the fair market value that is determined by local assessors to be the total taxable value of land and additions on the property. | Land | Improvement |
|---|---|---|---|---|
| 2023 | $1,077 | $123,800 | $39,600 | $84,200 |
| 2022 | $1,052 | $123,800 | $39,600 | $84,200 |
| 2021 | $1,059 | $123,800 | $39,600 | $84,200 |
| 2020 | $717 | $68,100 | $29,600 | $38,500 |
| 2019 | $717 | $68,100 | $29,600 | $38,500 |
| 2018 | $717 | $68,100 | $29,600 | $38,500 |
| 2017 | $717 | $68,100 | $29,600 | $38,500 |
| 2016 | $1,029 | $92,900 | $35,200 | $57,700 |
| 2015 | $984 | $92,900 | $35,200 | $57,700 |
| 2014 | $942 | $92,900 | $35,200 | $57,700 |
Agents Affiliated with this Home
-
M
Seller's Agent in 2019
Melissa Smith
River Town Realty Group
-
A
Seller Co-Listing Agent in 2019
Amy Howell
River Town Realty Group
-
Pierce Barden
P
Buyer's Agent in 2019
Pierce Barden
Premier Agent Network of North Carolina LLC
(910) 612-7224
2 Total Sales
Map
Source: Hive MLS
MLS Number: 100191177
APN: R05413-022-015-000
