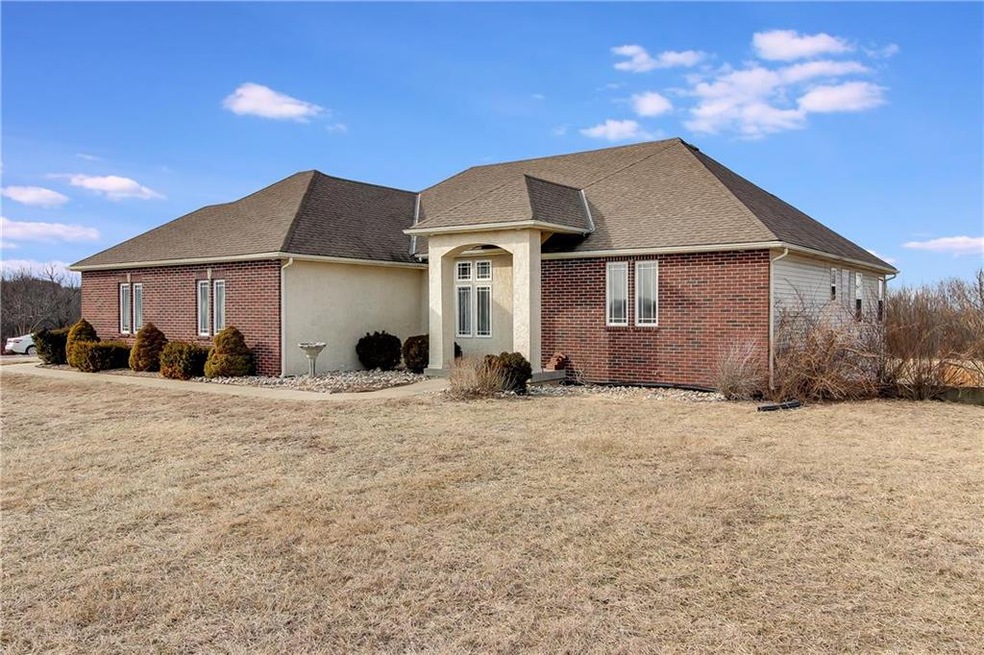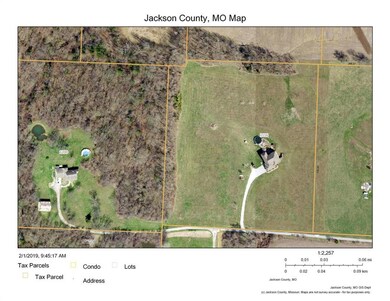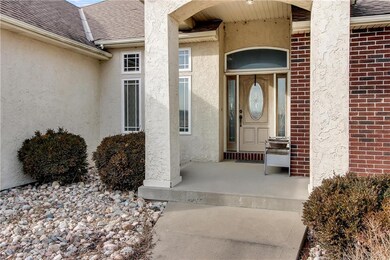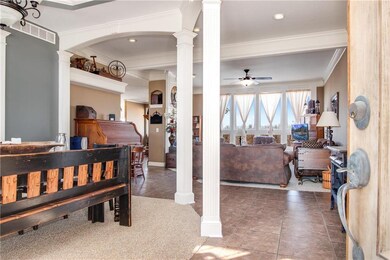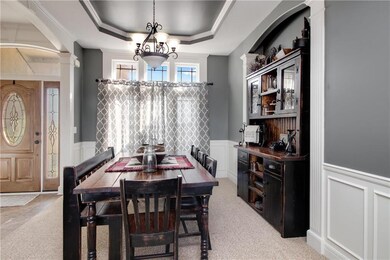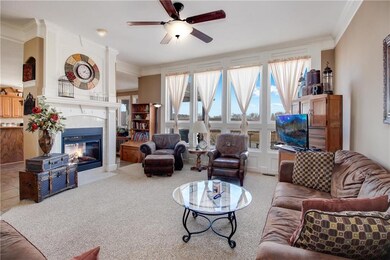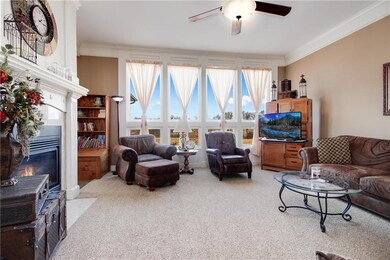
1116 S Outer Belt Rd Oak Grove, MO 64075
Highlights
- Above Ground Pool
- Fireplace in Kitchen
- Hearth Room
- Custom Closet System
- Deck
- Vaulted Ceiling
About This Home
As of March 2020Beautiful Custom Built Reverse 1.5 Story home located on 11.25 acres North of Oak Grove, MO. This property is surrounded by trees on the North and West side of the primarily flat land. 4 bd/3.5 bath, 4 car garage with extra wide doors and extended space for workshop area. Home is a very open concept floor plan, that includes large walk in pantry in the kitchen, laundry room on main level, large walk in closet in MBR and Guest Bedroom with private bath on main level. Fin walkout bsmt w/kit/bar area & 2 lg bd w/adjoining bath. Extra storage in bsmt. Lg cov deck overlooking a 20x20 koi/goldfish pond w/waterfall and deck/stairway that leads to a 30 ft round above ground salt water pool and custom landscaping. Prop has a brand new 16x40 barn w/2 garage doors.
Last Agent to Sell the Property
Platinum Realty LLC License #2018029085 Listed on: 01/29/2019

Home Details
Home Type
- Single Family
Est. Annual Taxes
- $4,711
Year Built
- Built in 2005
Lot Details
- 11.13 Acre Lot
- Level Lot
- Many Trees
Parking
- 4 Car Attached Garage
- Side Facing Garage
- Garage Door Opener
Home Design
- Traditional Architecture
- Composition Roof
- Vinyl Siding
Interior Spaces
- Wet Bar: All Carpet, All Window Coverings, Wet Bar, Walk-In Closet(s), Built-in Features, Ceramic Tiles, Pantry, Fireplace, Ceiling Fan(s)
- Built-In Features: All Carpet, All Window Coverings, Wet Bar, Walk-In Closet(s), Built-in Features, Ceramic Tiles, Pantry, Fireplace, Ceiling Fan(s)
- Vaulted Ceiling
- Ceiling Fan: All Carpet, All Window Coverings, Wet Bar, Walk-In Closet(s), Built-in Features, Ceramic Tiles, Pantry, Fireplace, Ceiling Fan(s)
- Skylights
- See Through Fireplace
- Shades
- Plantation Shutters
- Drapes & Rods
- Great Room with Fireplace
- Formal Dining Room
- Laundry on main level
Kitchen
- Hearth Room
- Eat-In Kitchen
- Cooktop
- Dishwasher
- Kitchen Island
- Granite Countertops
- Laminate Countertops
- Disposal
- Fireplace in Kitchen
Flooring
- Wall to Wall Carpet
- Linoleum
- Laminate
- Stone
- Ceramic Tile
- Luxury Vinyl Plank Tile
- Luxury Vinyl Tile
Bedrooms and Bathrooms
- 4 Bedrooms
- Custom Closet System
- Cedar Closet: All Carpet, All Window Coverings, Wet Bar, Walk-In Closet(s), Built-in Features, Ceramic Tiles, Pantry, Fireplace, Ceiling Fan(s)
- Walk-In Closet: All Carpet, All Window Coverings, Wet Bar, Walk-In Closet(s), Built-in Features, Ceramic Tiles, Pantry, Fireplace, Ceiling Fan(s)
- Double Vanity
- Bathtub with Shower
Finished Basement
- Walk-Out Basement
- Garage Access
Outdoor Features
- Above Ground Pool
- Deck
- Enclosed patio or porch
- Fire Pit
Schools
- Oak Grove Elementary School
- Oak Grove High School
Utilities
- Central Air
- Heat Pump System
- Septic Tank
Community Details
- Oak Grove Subdivision
Listing and Financial Details
- Assessor Parcel Number 21-200-02-12-00-0-00-000
Ownership History
Purchase Details
Home Financials for this Owner
Home Financials are based on the most recent Mortgage that was taken out on this home.Purchase Details
Home Financials for this Owner
Home Financials are based on the most recent Mortgage that was taken out on this home.Purchase Details
Home Financials for this Owner
Home Financials are based on the most recent Mortgage that was taken out on this home.Similar Homes in Oak Grove, MO
Home Values in the Area
Average Home Value in this Area
Purchase History
| Date | Type | Sale Price | Title Company |
|---|---|---|---|
| Warranty Deed | -- | None Available | |
| Warranty Deed | -- | Secured Ttl Of Ks City Lee S | |
| Warranty Deed | -- | Columbian Title Of Kansas Ci |
Mortgage History
| Date | Status | Loan Amount | Loan Type |
|---|---|---|---|
| Open | $338,500 | New Conventional | |
| Closed | $342,000 | Future Advance Clause Open End Mortgage | |
| Previous Owner | $343,200 | New Conventional | |
| Previous Owner | $304,095 | New Conventional | |
| Previous Owner | $47,050 | Credit Line Revolving | |
| Previous Owner | $332,000 | New Conventional | |
| Previous Owner | $288,000 | Purchase Money Mortgage |
Property History
| Date | Event | Price | Change | Sq Ft Price |
|---|---|---|---|---|
| 03/31/2020 03/31/20 | Sold | -- | -- | -- |
| 01/27/2020 01/27/20 | Pending | -- | -- | -- |
| 01/09/2020 01/09/20 | Price Changed | $479,900 | -2.0% | $121 / Sq Ft |
| 11/06/2019 11/06/19 | For Sale | $489,900 | +14.2% | $124 / Sq Ft |
| 05/20/2019 05/20/19 | Sold | -- | -- | -- |
| 04/04/2019 04/04/19 | Pending | -- | -- | -- |
| 03/29/2019 03/29/19 | Price Changed | $429,000 | -2.3% | $108 / Sq Ft |
| 01/29/2019 01/29/19 | For Sale | $439,000 | -- | $111 / Sq Ft |
Tax History Compared to Growth
Tax History
| Year | Tax Paid | Tax Assessment Tax Assessment Total Assessment is a certain percentage of the fair market value that is determined by local assessors to be the total taxable value of land and additions on the property. | Land | Improvement |
|---|---|---|---|---|
| 2024 | $6,645 | $90,998 | $4,584 | $86,414 |
| 2023 | $6,645 | $90,998 | $4,584 | $86,414 |
| 2022 | $5,912 | $72,591 | $2,533 | $70,058 |
| 2021 | $5,768 | $72,591 | $2,533 | $70,058 |
| 2020 | $5,124 | $63,592 | $2,533 | $61,059 |
| 2019 | $4,943 | $63,592 | $2,533 | $61,059 |
| 2018 | $4,460 | $58,841 | $2,533 | $56,308 |
| 2017 | $4,460 | $58,841 | $2,533 | $56,308 |
| 2016 | $4,481 | $57,430 | $2,533 | $54,897 |
| 2014 | $4,524 | $57,400 | $2,503 | $54,897 |
Agents Affiliated with this Home
-
Kathy Wardle

Seller's Agent in 2020
Kathy Wardle
KC Vintage Realty LLC
(816) 944-1488
15 Total Sales
-
Shanna Mackay
S
Buyer's Agent in 2020
Shanna Mackay
Premium Realty Group LLC
(816) 778-4274
83 Total Sales
-
Jill Riepe

Seller's Agent in 2019
Jill Riepe
Platinum Realty LLC
(816) 914-0785
25 Total Sales
-
Amber O Brien

Buyer's Agent in 2019
Amber O Brien
Chartwell Realty LLC
(816) 616-4581
62 Total Sales
Map
Source: Heartland MLS
MLS Number: 2146058
APN: 21-200-02-12-00-0-00-000
- 3304 S Outer Belt Rd
- 3814 S Outer Belt Rd
- 1700 Manasseh St
- 1001 S Borgman Rd
- 35811 E Pink Hill Rd
- 1115 S Borgman Rd
- 1313 N White Oaks Ln
- 1310 NE Sequoia Ct
- 1306 NE Sequoia Ct
- 1308 NE Redwood Ct
- 1307 NE Sequoia Ct
- 1307 NE Redwood Ct
- 1305 NE Sequoia Ct
- 1303 N White Oaks Ln
- 1301 N White Oaks Ln
- 1210 N White Oaks Ln
- 413 NE Poplar Ct
- 942 N White Oaks Ln
- 35407 E Little Rd
- 900 N White Oaks Ln
