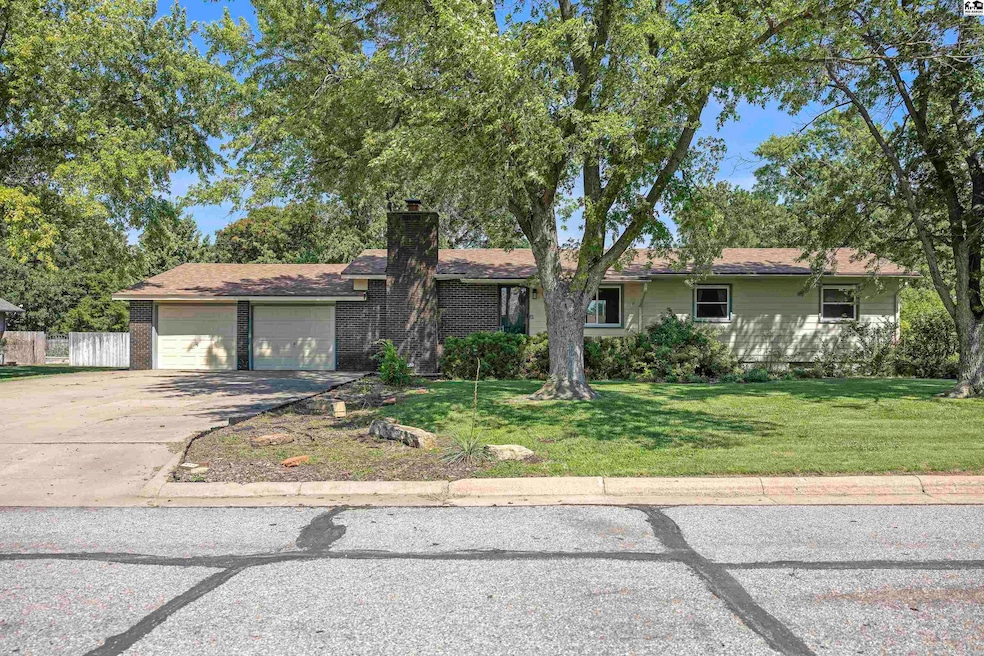
Estimated payment $1,429/month
Highlights
- Deck
- Wood Flooring
- Covered Patio or Porch
- Ranch Style House
- Bonus Room
- Double Pane Windows
About This Home
This brick ranch home offers the perfect blend of space, comfort, and potential! With 3 bedrooms and 2 bathrooms, and a large basement, there’s room for everyone! The main floor features a large living room, a unique sunk-in living room with a cozy fireplace, convenient laundry, and a kitchen with plenty of storage! The basement expands your options with an additional living area, utility room, and 2 bonus rooms ideal for hobbies, a home office, or extra storage! It also has a large fenced in backyard, is in a great location, and endless possibilities! Don't miss the opportunity to make this home your own!
Listing Agent
Berkshire Hathaway PenFed Realty License #00251165 Listed on: 08/20/2025

Home Details
Home Type
- Single Family
Est. Annual Taxes
- $3,096
Year Built
- Built in 1972
Lot Details
- 0.39 Acre Lot
- Stone Wall
- Wood Fence
Home Design
- Ranch Style House
- Brick Exterior Construction
- Plaster Walls
- Ceiling Insulation
- Built-Up Roof
- Concrete Siding
Interior Spaces
- Paneling
- Sheet Rock Walls or Ceilings
- Whole House Fan
- Ceiling Fan
- Wood Burning Fireplace
- Double Pane Windows
- Insulated Windows
- Double Hung Windows
- Family Room Downstairs
- Open Floorplan
- Bonus Room
- Utility Room Floor Drain
- Attic Fan
Kitchen
- Breakfast Bar
- Built-In Electric Oven
- Cooktop with Range Hood
- Dishwasher
- Disposal
Flooring
- Wood
- Carpet
- Laminate
Bedrooms and Bathrooms
- 3 Main Level Bedrooms
- En-Suite Primary Bedroom
- 2 Full Bathrooms
Laundry
- Laundry on lower level
- 220 Volts In Laundry
Basement
- Basement Fills Entire Space Under The House
- Interior Basement Entry
Home Security
- Storm Doors
- Fire and Smoke Detector
Parking
- 2 Car Attached Garage
- Garage Door Opener
Outdoor Features
- Deck
- Covered Patio or Porch
Location
- City Lot
Schools
- Lyons Elementary And Middle School
- Lyons High School
Utilities
- Central Heating and Cooling System
- Gas Water Heater
- Water Softener Leased
Listing and Financial Details
- Assessor Parcel Number 080-132-04-0-40-20-004.00-0
Map
Home Values in the Area
Average Home Value in this Area
Tax History
| Year | Tax Paid | Tax Assessment Tax Assessment Total Assessment is a certain percentage of the fair market value that is determined by local assessors to be the total taxable value of land and additions on the property. | Land | Improvement |
|---|---|---|---|---|
| 2024 | $2,966 | $18,306 | $1,193 | $17,113 |
| 2023 | $2,741 | $17,791 | $1,193 | $16,598 |
| 2022 | $2,741 | $16,547 | $1,193 | $15,354 |
| 2021 | $2,505 | $14,428 | $1,114 | $13,314 |
| 2020 | $2,505 | $14,428 | $1,114 | $13,314 |
| 2019 | $2,505 | $14,428 | $1,114 | $13,314 |
| 2018 | -- | $14,354 | $1,114 | $13,240 |
| 2017 | -- | $14,129 | $1,114 | $13,015 |
| 2016 | -- | $14,129 | $1,114 | $13,015 |
| 2015 | -- | $14,129 | $1,114 | $13,015 |
| 2014 | -- | $13,483 | $1,049 | $12,434 |
Property History
| Date | Event | Price | Change | Sq Ft Price |
|---|---|---|---|---|
| 08/20/2025 08/20/25 | For Sale | $215,000 | -- | $70 / Sq Ft |
Purchase History
| Date | Type | Sale Price | Title Company |
|---|---|---|---|
| Deed | $85,000 | -- |
Similar Homes in Lyons, KS
Source: Mid-Kansas MLS
MLS Number: 53293
APN: 132-04-0-40-20-004.00-0
- 402 Serra Ave
- 416 W Truesdell St
- 911 S St John
- 1314 S Douglas Ave
- 0 Avenue N
- 1208 S Grand Ave
- 414 S Sherman Ave
- 311 West Ave S
- 309 E Taylor St
- 315 E Taylor St
- 310 East Ave S
- 1009 W Lincoln St
- 117 S Street John Ave
- 814 W Commercial St
- 314 W Main St
- 614 S Dinsmore Ave
- 615 E Lyon St
- 422 East Ave N
- 505 West Ave N
- 1165 State Road 14






